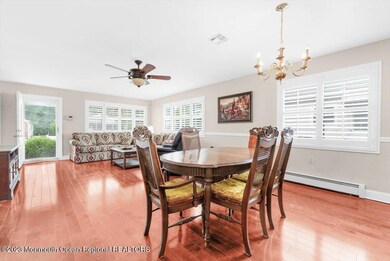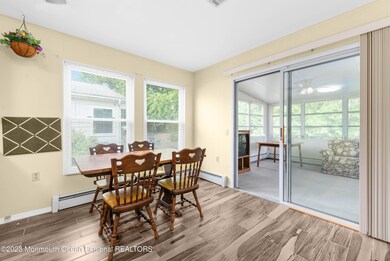
128 Freeport Blvd Toms River, NJ 08757
Highlights
- Outdoor Pool
- Clubhouse
- Sun or Florida Room
- Senior Community
- Attic
- Tennis Courts
About This Home
As of August 2023This beautiful expanded Lakeview model home is in the much sought after Holiday City South 55+ Active Adult Community. Recent (2018-2022) updates include: HVAC, roof, siding, flooring, baths, some windows, kitchen counters and appliances. When you arrive, you are greeted onto the large covered front porch perfect for coffee and chatting with guests. Upon entering the home you'll notice the beautiful updated flooring which goes throughout the home and the large windows that allow the home to be filled with sunlight. The layout is open concept with a large living room which flows into the formal dining room. The kitchen offers ample cabinet space, newer appliances, a granite countertop, a pantry, and a large space for eating and entertaining guests. From the kitchen you can access the heated sunroom addition and the rear patio. There are 2 spacious bedrooms. The primary bedroom has an updated ensuite bath and the 2nd bedroom has access to the updated hall full bathroom. This active community offers a pool, bocce ball and tennis courts, a club house, walking paths and more. It's also centrally located to restaurants, entertainment and much more!
Last Agent to Sell the Property
Elizabeth DelCasale
Coldwell Banker Res. Brokerage License #0228803 Listed on: 07/05/2023

Home Details
Home Type
- Single Family
Est. Annual Taxes
- $2,801
Year Built
- Built in 1985
HOA Fees
- $50 Monthly HOA Fees
Parking
- 1 Car Direct Access Garage
- Driveway
Home Design
- Brick Exterior Construction
- Shingle Roof
- Aluminum Siding
Interior Spaces
- 1,495 Sq Ft Home
- 1-Story Property
- Sliding Doors
- Living Room
- Breakfast Room
- Dining Room
- Sun or Florida Room
- Laminate Flooring
- Crawl Space
- Home Security System
- Attic
Kitchen
- Stove
- Microwave
- Dishwasher
Bedrooms and Bathrooms
- 2 Bedrooms
- 2 Full Bathrooms
Laundry
- Dryer
- Washer
Outdoor Features
- Outdoor Pool
- Patio
Schools
- Central Reg Middle School
Utilities
- Central Air
- Heating System Uses Natural Gas
- Baseboard Heating
- Hot Water Heating System
Listing and Financial Details
- Assessor Parcel Number 340297312053018
Community Details
Overview
- Senior Community
- Association fees include common area, exterior maint
- Hc South Subdivision, Lakeview Extended Floorplan
- On-Site Maintenance
Amenities
- Common Area
- Clubhouse
Recreation
- Tennis Courts
- Bocce Ball Court
- Community Pool
- Jogging Path
Ownership History
Purchase Details
Home Financials for this Owner
Home Financials are based on the most recent Mortgage that was taken out on this home.Purchase Details
Home Financials for this Owner
Home Financials are based on the most recent Mortgage that was taken out on this home.Purchase Details
Purchase Details
Purchase Details
Purchase Details
Similar Homes in Toms River, NJ
Home Values in the Area
Average Home Value in this Area
Purchase History
| Date | Type | Sale Price | Title Company |
|---|---|---|---|
| Deed | $272,500 | First American Title | |
| Bargain Sale Deed | $130,000 | Multiple | |
| Interfamily Deed Transfer | -- | Fidelity Natl Title Ins Co | |
| Deed | $195,500 | None Available | |
| Bargain Sale Deed | $156,500 | Lawyers Title Ins | |
| Deed | $134,000 | -- |
Property History
| Date | Event | Price | Change | Sq Ft Price |
|---|---|---|---|---|
| 05/22/2025 05/22/25 | For Sale | $369,900 | +36.0% | $247 / Sq Ft |
| 08/28/2023 08/28/23 | Sold | $272,000 | -8.1% | $182 / Sq Ft |
| 08/14/2023 08/14/23 | Pending | -- | -- | -- |
| 07/19/2023 07/19/23 | Price Changed | $296,000 | -6.9% | $198 / Sq Ft |
| 07/05/2023 07/05/23 | For Sale | $318,000 | +16.9% | $213 / Sq Ft |
| 06/14/2023 06/14/23 | Off Market | $272,000 | -- | -- |
| 06/08/2023 06/08/23 | For Sale | $318,000 | +144.6% | $213 / Sq Ft |
| 04/10/2015 04/10/15 | Sold | $130,000 | -- | $99 / Sq Ft |
Tax History Compared to Growth
Tax History
| Year | Tax Paid | Tax Assessment Tax Assessment Total Assessment is a certain percentage of the fair market value that is determined by local assessors to be the total taxable value of land and additions on the property. | Land | Improvement |
|---|---|---|---|---|
| 2024 | $2,354 | $123,000 | $30,000 | $93,000 |
| 2023 | $2,301 | $123,000 | $30,000 | $93,000 |
| 2022 | $2,801 | $123,000 | $30,000 | $93,000 |
| 2021 | $1,939 | $123,000 | $30,000 | $93,000 |
| 2020 | $2,742 | $123,000 | $30,000 | $93,000 |
| 2019 | $2,665 | $123,000 | $30,000 | $93,000 |
| 2018 | $2,657 | $123,000 | $30,000 | $93,000 |
| 2017 | $2,558 | $123,000 | $30,000 | $93,000 |
| 2016 | $2,545 | $123,000 | $30,000 | $93,000 |
| 2015 | $2,225 | $123,000 | $30,000 | $93,000 |
| 2014 | $2,155 | $123,000 | $30,000 | $93,000 |
Agents Affiliated with this Home
-

Seller's Agent in 2023
Elizabeth DelCasale
Coldwell Banker Res. Brokerage
(908) 285-1842
5 in this area
91 Total Sales
-
Irene Shepherd

Buyer's Agent in 2023
Irene Shepherd
Ruggeri Realty, LLC
(732) 267-0857
21 in this area
209 Total Sales
-
J
Seller's Agent in 2015
Janine Brady
Crossroads Realty Inc-Toms River W.
-
R
Seller Co-Listing Agent in 2015
Robert J. Veech
Crossroads Realty Inc-Toms River W.
-

Buyer's Agent in 2015
Carmela Lerro-Calantoni
Williamson Realtors
Map
Source: MOREMLS (Monmouth Ocean Regional REALTORS®)
MLS Number: 22315522
APN: 06-00004-262-00021
- 73 Virgin Islands Dr
- 193 Orlando Blvd
- 15 Roxton Place
- 144 Orlando Blvd
- 14 Wakan Ct
- 4 Flamingo Way
- 12 Togo Rd
- 47 Selkirk Ave
- 177 Freeport Blvd
- 232 Orlando Blvd
- 31 Togo Rd
- 1046 Edgebrook Dr E
- 40 Lumsden St
- 27 Selkirk Ave
- 8 Mayaquez Ln
- 11 Camrose St
- 47 Southampton Rd
- 10 Lumsden St
- 15 Lumsden St
- 3 Virgin Islands Dr






