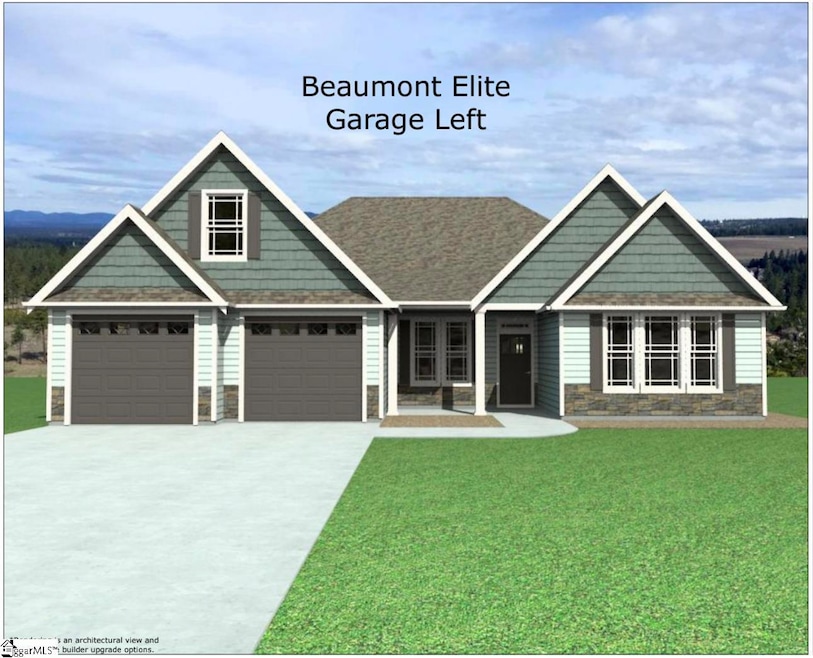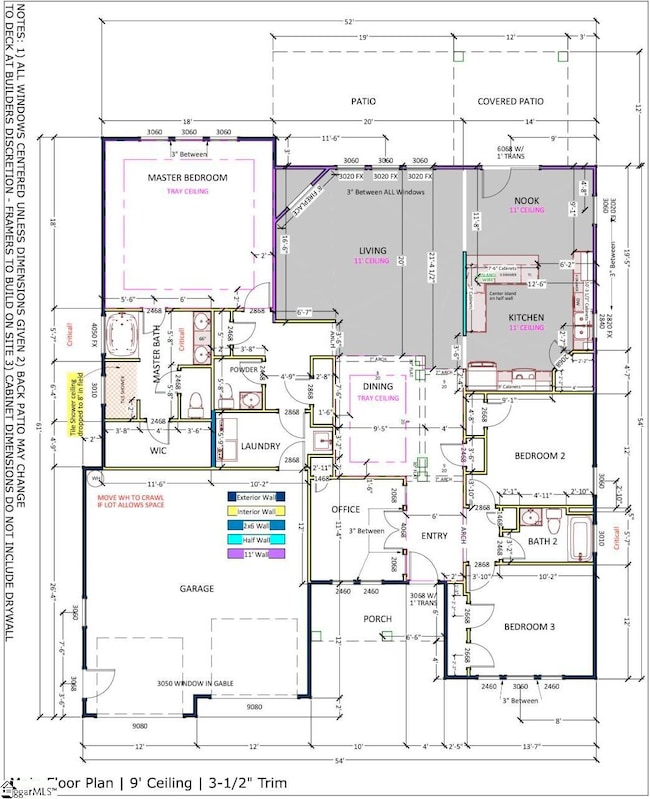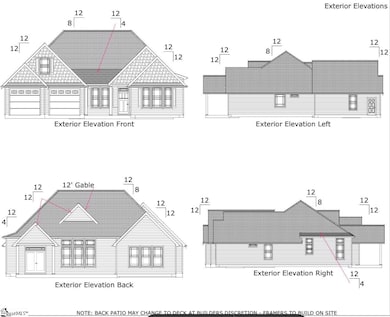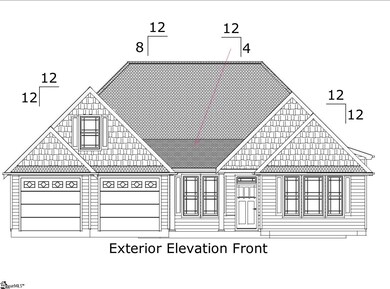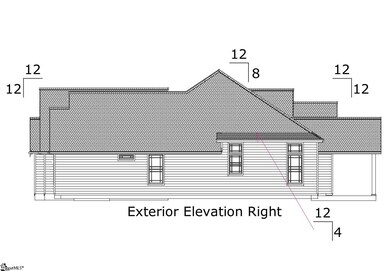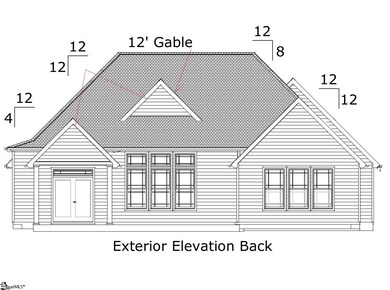
128 Frontier Ln Travelers Rest, SC 29690
Estimated payment $4,134/month
Highlights
- Open Floorplan
- Craftsman Architecture
- Wood Flooring
- Heritage Elementary School Rated A-
- Deck
- Solid Surface Countertops
About This Home
Enchanted Homes ELITE series new construction in the highly sought-after Travelers Rest area. Features include: gorgeous trim work,high quality flooring, tile shower in master bath, granite countertops, and so much more. Personalized options may be available such asa sun room, extra outdoor space, larger garage, built-in wall oven packages, and tons of design options. Call today for a preview of whatyour next NEW home could look like!
Home Details
Home Type
- Single Family
Year Built
- 2026
Lot Details
- 0.58 Acre Lot
- Sprinkler System
HOA Fees
- $43 Monthly HOA Fees
Parking
- 2 Car Attached Garage
Home Design
- Home to be built
- Craftsman Architecture
- Ranch Style House
- Architectural Shingle Roof
- Stone Exterior Construction
- Hardboard
Interior Spaces
- 2,200-2,399 Sq Ft Home
- Open Floorplan
- Tray Ceiling
- Ceiling height of 9 feet or more
- Gas Log Fireplace
- Living Room
- Breakfast Room
- Dining Room
- Home Office
- Crawl Space
- Storage In Attic
- Fire and Smoke Detector
Kitchen
- Walk-In Pantry
- Free-Standing Electric Range
- Built-In Microwave
- Dishwasher
- Solid Surface Countertops
- Disposal
Flooring
- Wood
- Carpet
- Ceramic Tile
- Luxury Vinyl Plank Tile
Bedrooms and Bathrooms
- 3 Main Level Bedrooms
- Walk-In Closet
- 2.5 Bathrooms
- Garden Bath
Laundry
- Laundry Room
- Laundry on main level
- Washer and Electric Dryer Hookup
Outdoor Features
- Deck
- Covered patio or porch
Schools
- Northwest Elementary School
- Travelers Rest High School
Utilities
- Heat Pump System
- Electric Water Heater
- Septic Tank
Community Details
- Hinson Management HOA
- Built by Enchanted Homes
- Tubbs Mountain Estates Subdivision
- Mandatory home owners association
Listing and Financial Details
- Tax Lot 51
- Assessor Parcel Number 0504060105100
Map
Home Values in the Area
Average Home Value in this Area
Property History
| Date | Event | Price | Change | Sq Ft Price |
|---|---|---|---|---|
| 07/04/2025 07/04/25 | For Sale | $625,600 | -- | $279 / Sq Ft |
Similar Homes in Travelers Rest, SC
Source: Greater Greenville Association of REALTORS®
MLS Number: 1562399
- 205 Frontier Ln
- 201 Frontier Ln
- 135 Frontier Ln
- 4 Backland Ct
- 5 Rest Stop Rd
- 23 Upcountry Ln
- 5 Backland Ct
- 3 Backland Ct
- 7 Judge Looper Ct
- 9 Judge Looper Ct
- 12 Alice Kelley Ct
- 399 Bowers Rd
- 424 Bowers Rd
- 831 Tubbs Mountain Rd
- 2 Jones Kelley Rd
- 633 Belvue Rd
- 704 Belvue Rd
- 19 Cooly Rd Unit LOT 6
- 116 Halowell Ln
- 1126 N Highway 25
- 218 Forest Dr
- 214 Forest Dr
- 1 Solis Ct
- 125 Pinestone Dr
- 1600 Brooks Pointe Cir
- 308 Bates View Dr Unit A
- 5380 Locust Hill Rd
- 222 Montview Cir
- 300 N Highway 25 Bypass
- 139 Glover Cir Unit Dickerson
- 2743 E Tyger Bridge Rd
- 316 Glover Cir Unit Crane
- 316 Glover Cir
- 420 Thoreau Ln Unit Cedar
- 6001 Hampden Dr
- 421 Duncan Chapel Rd
- 51 Montague Rd
- 9001 High Peak Dr
- 101 Enclave Paris Dr
- 104 Verdant Leaf Way
