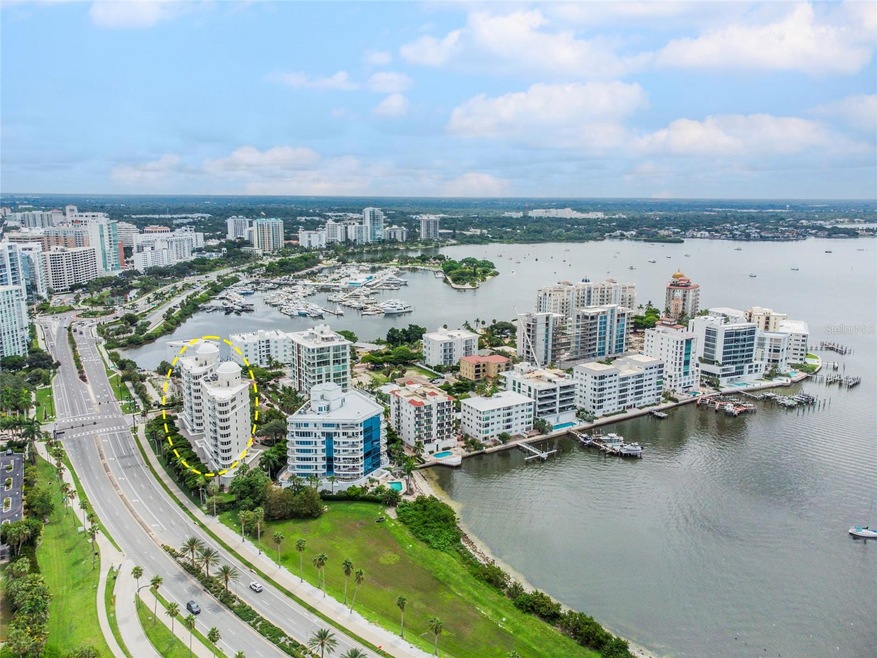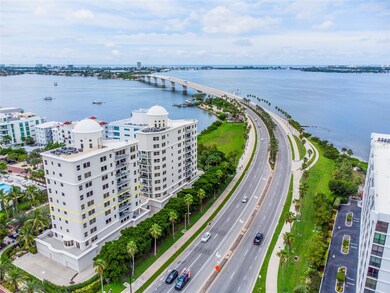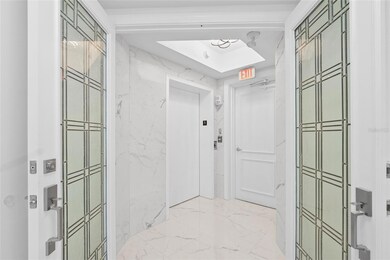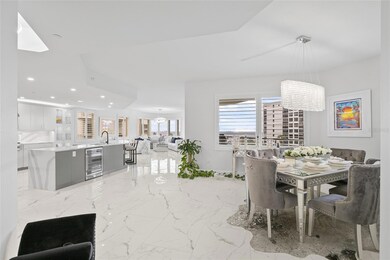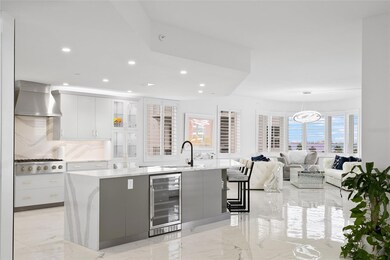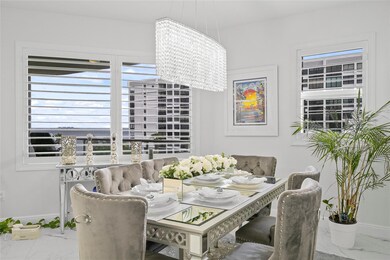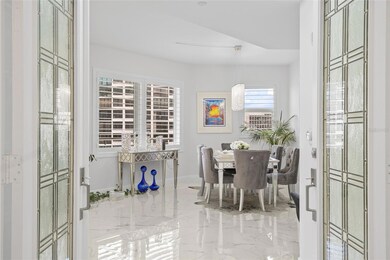
128 Golden Gate Point Unit 501B Sarasota, FL 34236
Downtown Sarasota NeighborhoodEstimated payment $18,102/month
Highlights
- Water Views
- Fitness Center
- Gated Community
- Southside Elementary School Rated A
- Heated In Ground Pool
- 3-minute walk to Causeway Park
About This Home
Welcome to the gated Vista Bay located on the 22-acre peninsula surrounded with views of Sarasota Bay, Downtown Sarasota and John Ringling Causeway. Vista Bay has only 16 residences between the two towers. Discover luxury living in this newly remodeled modern elegance 3,000 square-foot condo, perfectly situated in downtown Sarasota. This modern masterpiece features an expansive open floor plan, ideal for entertaining and comfortable living. The spacious living and dining areas flow effortlessly, creating a bright, airy atmosphere filled with natural light. Private, ground level two-car garage with storage closet that is near the elevator bringing you directly up to the only residence on the fifth floor providing complete privacy with all living space on one floor. The media room could be converted back to a bedroom. The primary bedroom is a private retreat complete with spa-like bathroom, specious walk-in closet and two vanities. Resort style amenities with heated pool and spa, workout facility, movie room, community room with kitchen and an additional guest suite if separate privacy is preferred. Located just steps from vibrant dining, shopping, and cultural venues. This prime location also puts you minutes away from Sarasota's beautiful beaches, making it the perfect blend of urban living and coastal relaxation. This condo epitomizes luxury living in the heart of downtown Sarasota.
Listing Agent
PREFERRED SHORE LLC Brokerage Phone: 941-999-1179 License #3313045 Listed on: 10/01/2024

Property Details
Home Type
- Condominium
Est. Annual Taxes
- $14,159
Year Built
- Built in 2004
HOA Fees
- $3,000 Monthly HOA Fees
Parking
- 2 Car Attached Garage
- Ground Level Parking
- Rear-Facing Garage
- Garage Door Opener
Property Views
- Water
- City
Home Design
- Slab Foundation
- Concrete Roof
- Block Exterior
- Pile Dwellings
- Stucco
Interior Spaces
- 3,000 Sq Ft Home
- 1-Story Property
- Open Floorplan
- Built-In Features
- High Ceiling
- Family Room
- Combination Dining and Living Room
- Ceramic Tile Flooring
Kitchen
- Eat-In Kitchen
- Built-In Oven
- Cooktop with Range Hood
- Microwave
- Dishwasher
- Wine Refrigerator
- Solid Wood Cabinet
- Disposal
Bedrooms and Bathrooms
- 3 Bedrooms
- Split Bedroom Floorplan
- Walk-In Closet
Laundry
- Laundry Room
- Dryer
- Washer
Pool
- Heated In Ground Pool
- Spa
Schools
- Southside Elementary School
- Booker Middle School
- Booker High School
Utilities
- Forced Air Zoned Heating and Cooling System
- Underground Utilities
- Natural Gas Connected
- Phone Available
- Cable TV Available
Additional Features
- Balcony
- South Facing Home
Listing and Financial Details
- Visit Down Payment Resource Website
- Tax Lot 501
- Assessor Parcel Number 2010087012
Community Details
Overview
- Association fees include pool, escrow reserves fund, insurance, maintenance structure, ground maintenance, management, private road, sewer, trash, water
- David Kirk Association, Phone Number (941) 921-5393
- High-Rise Condominium
- Vista Bay Point Community
- Vista Bay Point Subdivision
- The community has rules related to deed restrictions
Recreation
- Fitness Center
- Community Pool
Pet Policy
- Pets up to 100 lbs
- 2 Pets Allowed
Security
- Gated Community
Map
Home Values in the Area
Average Home Value in this Area
Tax History
| Year | Tax Paid | Tax Assessment Tax Assessment Total Assessment is a certain percentage of the fair market value that is determined by local assessors to be the total taxable value of land and additions on the property. | Land | Improvement |
|---|---|---|---|---|
| 2024 | $14,159 | $912,428 | -- | -- |
| 2023 | $14,159 | $885,852 | $0 | $0 |
| 2022 | $13,835 | $860,050 | $0 | $0 |
| 2021 | $13,668 | $814,850 | $0 | $0 |
| 2020 | $13,794 | $803,600 | $0 | $803,600 |
| 2019 | $14,830 | $864,010 | $0 | $0 |
| 2018 | $14,517 | $847,900 | $0 | $847,900 |
| 2017 | $15,842 | $920,808 | $0 | $0 |
| 2016 | $15,829 | $1,025,500 | $0 | $1,025,500 |
| 2015 | $16,427 | $895,600 | $0 | $895,600 |
| 2014 | $16,722 | $709,256 | $0 | $0 |
Property History
| Date | Event | Price | Change | Sq Ft Price |
|---|---|---|---|---|
| 05/03/2025 05/03/25 | Price Changed | $2,499,000 | -3.8% | $833 / Sq Ft |
| 02/19/2025 02/19/25 | Price Changed | $2,599,000 | -7.0% | $866 / Sq Ft |
| 11/27/2024 11/27/24 | Price Changed | $2,795,000 | -6.7% | $932 / Sq Ft |
| 10/01/2024 10/01/24 | For Sale | $2,995,000 | +130.4% | $998 / Sq Ft |
| 09/16/2021 09/16/21 | Sold | $1,300,000 | -6.8% | $433 / Sq Ft |
| 08/18/2021 08/18/21 | Pending | -- | -- | -- |
| 07/23/2021 07/23/21 | For Sale | $1,395,000 | +31.6% | $465 / Sq Ft |
| 01/25/2013 01/25/13 | Sold | $1,060,000 | -3.5% | $353 / Sq Ft |
| 12/09/2012 12/09/12 | Pending | -- | -- | -- |
| 10/05/2011 10/05/11 | For Sale | $1,098,000 | -- | $366 / Sq Ft |
Purchase History
| Date | Type | Sale Price | Title Company |
|---|---|---|---|
| Warranty Deed | $1,300,000 | Attorney | |
| Warranty Deed | $1,060,000 | Attorney | |
| Warranty Deed | $1,150,000 | Executive Title Ins Svcs Inc | |
| Warranty Deed | $994,800 | -- |
Mortgage History
| Date | Status | Loan Amount | Loan Type |
|---|---|---|---|
| Previous Owner | $250,000 | Credit Line Revolving | |
| Previous Owner | $625,000 | Purchase Money Mortgage | |
| Previous Owner | $792,000 | Purchase Money Mortgage |
Similar Homes in Sarasota, FL
Source: Stellar MLS
MLS Number: A4623038
APN: 2010-08-7012
- 111 Golden Gate Point Unit 802PH
- 111 Golden Gate Point Unit 701PH
- 111 Golden Gate Point Unit 401
- 111 Golden Gate Point Unit 403
- 111 Golden Gate Point Unit PH-602
- 111 Golden Gate Point Unit 402
- 111 Golden Gate Point Unit 303
- 128 Golden Gate Point Unit 501B
- 174 Golden Gate Point Unit 21
- 688 Golden Gate Point Unit 201
- 688 Golden Gate Point Unit 701
- 688 Golden Gate Point Unit 302
- 688 Golden Gate Point Unit 501
- 688 Golden Gate Point Unit 202
- 650 Golden Gate Point Unit 602
- 650 Golden Gate Point Unit 403
- 650 Golden Gate Point Unit 401
- 233 Golden Gate Point Unit 6A
- 233 Golden Gate Point Unit 6C
- 11 Sunset Dr Unit 303
