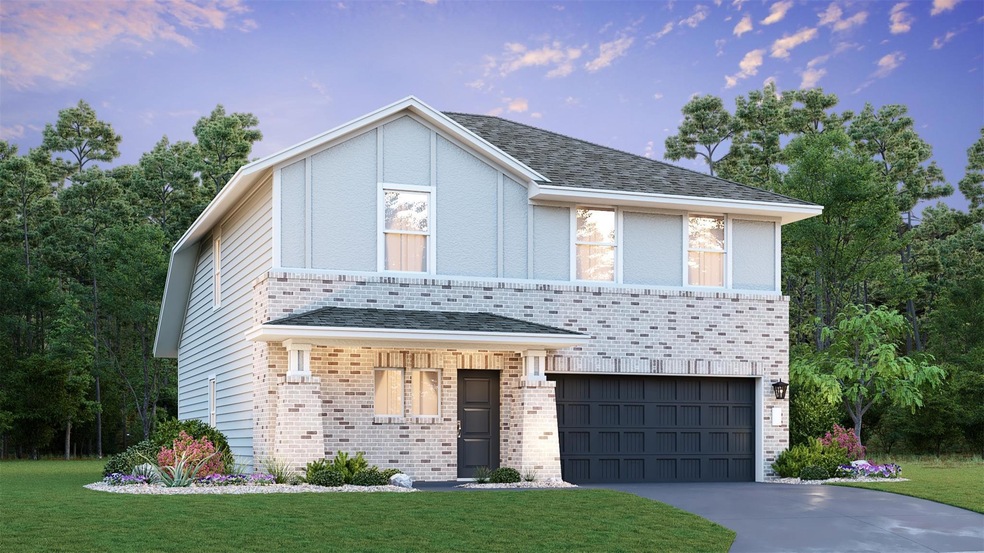
128 Greystone Ct Marble Falls, TX 78654
Highlights
- Solar Power System
- Open Floorplan
- Neighborhood Views
- Spicewood Elementary School Rated A-
- Main Floor Primary Bedroom
- Front Porch
About This Home
As of March 2025A new and exciting addition to Thunder Rock by Lennar. Introducing the Watermill Collection, Selsey Plan. This two-story home is perfect for those who value privacy. On the first floor, there is an owner’s suite with a full bathroom, as well as an open concept living room, with a kitchen, living room and dining area. Upstairs are three bedrooms that center around a loft, perfect for kids, as a casual living room or study space.
Enormous .24 acre homesite with a massive backyard. Approx. 130'+ from rear of home to the fence-line. This yard is an outdoor-living dream come true! Just a couple of these special Plans launching in the Community. Hurry before its gone! Current rates as low as 3.75% with Lennar Mortgage/Lennar Title.
Last Agent to Sell the Property
First Texas Brokerage Company Brokerage Phone: (254) 947-5577 License #0733464 Listed on: 08/13/2024
Last Buyer's Agent
Non Member
Non Member License #785011
Home Details
Home Type
- Single Family
Est. Annual Taxes
- $1,907
Year Built
- Built in 2024 | Under Construction
Lot Details
- 10,454 Sq Ft Lot
- North Facing Home
- Wood Fence
- Irregular Lot
- Sprinklers Throughout Yard
- Back Yard Fenced and Front Yard
- Property is in excellent condition
HOA Fees
- $25 Monthly HOA Fees
Parking
- 2 Car Attached Garage
- Front Facing Garage
- Driveway
Home Design
- Brick Exterior Construction
- Masonry Siding
- HardiePlank Type
- Stucco
Interior Spaces
- 1,883 Sq Ft Home
- 2-Story Property
- Open Floorplan
- Blinds
- Neighborhood Views
- Washer and Dryer
Kitchen
- Oven
- Microwave
- Dishwasher
- Kitchen Island
Flooring
- Carpet
- Vinyl
Bedrooms and Bathrooms
- 4 Bedrooms | 1 Primary Bedroom on Main
- Walk-In Closet
Schools
- Spicewood Elementary School
- Marble Falls Middle School
- Marble Falls High School
Additional Features
- Solar Power System
- Front Porch
- Central Heating and Cooling System
Listing and Financial Details
- Assessor Parcel Number 128 Greystone Court
Community Details
Overview
- Built by Lennar
- Thunder Rock Marble Falls Subdivision
Amenities
- Community Mailbox
Recreation
- Trails
Ownership History
Purchase Details
Home Financials for this Owner
Home Financials are based on the most recent Mortgage that was taken out on this home.Purchase Details
Home Financials for this Owner
Home Financials are based on the most recent Mortgage that was taken out on this home.Similar Homes in Marble Falls, TX
Home Values in the Area
Average Home Value in this Area
Purchase History
| Date | Type | Sale Price | Title Company |
|---|---|---|---|
| Warranty Deed | -- | None Listed On Document | |
| Special Warranty Deed | -- | None Listed On Document | |
| Special Warranty Deed | -- | Lennar Title |
Mortgage History
| Date | Status | Loan Amount | Loan Type |
|---|---|---|---|
| Previous Owner | $278,091 | New Conventional |
Property History
| Date | Event | Price | Change | Sq Ft Price |
|---|---|---|---|---|
| 03/27/2025 03/27/25 | Sold | -- | -- | -- |
| 03/10/2025 03/10/25 | Pending | -- | -- | -- |
| 02/27/2025 02/27/25 | Price Changed | $329,999 | -2.9% | $175 / Sq Ft |
| 02/19/2025 02/19/25 | Off Market | -- | -- | -- |
| 02/19/2025 02/19/25 | For Sale | $339,999 | 0.0% | $181 / Sq Ft |
| 02/11/2025 02/11/25 | For Sale | $339,999 | 0.0% | $181 / Sq Ft |
| 02/10/2025 02/10/25 | Off Market | -- | -- | -- |
| 02/06/2025 02/06/25 | For Sale | $339,999 | +10.0% | $181 / Sq Ft |
| 10/11/2024 10/11/24 | Sold | -- | -- | -- |
| 08/19/2024 08/19/24 | Pending | -- | -- | -- |
| 08/13/2024 08/13/24 | For Sale | $308,990 | -- | $164 / Sq Ft |
Tax History Compared to Growth
Tax History
| Year | Tax Paid | Tax Assessment Tax Assessment Total Assessment is a certain percentage of the fair market value that is determined by local assessors to be the total taxable value of land and additions on the property. | Land | Improvement |
|---|---|---|---|---|
| 2023 | $1,907 | $52,272 | $52,272 | -- |
Agents Affiliated with this Home
-
Brandon Tiller
B
Seller's Agent in 2025
Brandon Tiller
Horseshoe Bay Living 2, LLC
(830) 265-2600
9 in this area
28 Total Sales
-
A
Buyer's Agent in 2025
Agent Non-Member
HLAOR Non Member Office
-
Kathryn Stredwick

Seller's Agent in 2024
Kathryn Stredwick
First Texas Brokerage Company
(254) 346-9032
61 in this area
3,074 Total Sales
-
N
Buyer's Agent in 2024
Non Member
Non Member
Map
Source: Unlock MLS (Austin Board of REALTORS®)
MLS Number: 1215568
APN: 123484
- 104 Heatherwood Terrace
- 212 Heatherwood Terrace
- 100 Heatherwood Terrace
- 401 Rock Springs Dr
- 409 Rock Springs Dr
- 417 Rock Springs Dr
- 0 By Appointment Only
- 0 By Appointment Only
- 0 By Appointment Only
- 0 By Appointment Only
- 0 By Appointment Only
- 0 By Appointment Only
- 0 By Appointment Only
- 0 By Appointment Only
- 161 Grey Slate Ave
- 221 Rock Springs Dr
- 217 Rock Springs Dr
- 137 Standing Rock Ln
- 325 Lone Cedar Rd
- 329 Lone Cedar Rd
