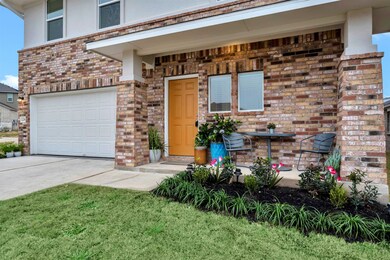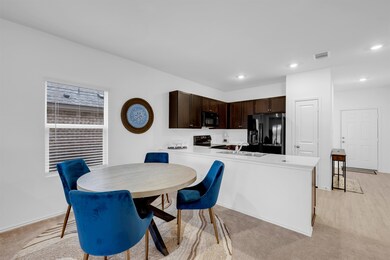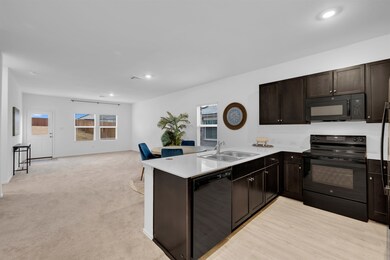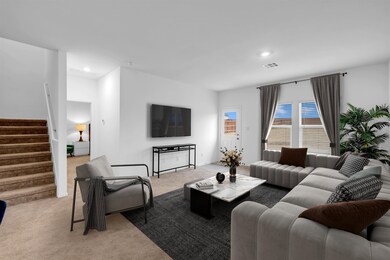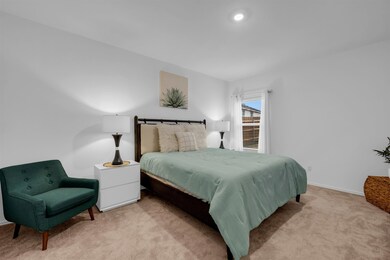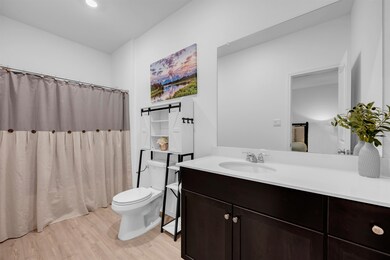
128 Greystone Ct Marble Falls, TX 78654
Highlights
- Covered patio or porch
- Walk-In Closet
- Central Heating and Cooling System
- Spicewood Elementary School Rated A-
- Landscaped
- Wood Fence
About This Home
As of March 2025Enjoy the new Thunder Rock community in Marble Falls! This 1.5-story home is less than a year old and still under builder warranty. This charming 4-bedroom, 2.5-bathroom home checks all the boxes with 1,883 square feet of thoughtfully designed living space and the primary bedroom on the main level. The bright and open kitchen overlooks the living room, with all appliances included. The primary bedroom on the main level features a spacious walk-in closet and a bathtub. The laundry room is also on the main level. Situated near the end of a cul-de-sac, this home includes a Tesla charger, sprinkler system, 2-car garage, solar panels, and upgraded gutters. Enjoy close proximity to parks, Lake Marble Falls, H-E-B, and the best of what Marble Falls has to offer. It is within walking distance to the new soccer and baseball fields behind Thunder Rock, along with scenic walking trails. Whether you’re enjoying quiet evenings or hosting gatherings, this home is ready to welcome its next owner. Don’t miss this opportunity to live in comfort and convenience. Schedule your showing today!
Last Agent to Sell the Property
Horseshoe Bay Living 2, LLC License #0782653 Listed on: 02/06/2025
Last Buyer's Agent
Agent Non-Member
HLAOR Non Member Office
Home Details
Home Type
- Single Family
Est. Annual Taxes
- $1,907
Year Built
- Built in 2024
Lot Details
- 10,423 Sq Ft Lot
- Lot Dimensions are 61x171
- Wood Fence
- Landscaped
- Sprinkler System
HOA Fees
- $25 Monthly HOA Fees
Parking
- 2 Car Attached Garage
Home Design
- Slab Foundation
- Composition Roof
Interior Spaces
- 1,883 Sq Ft Home
- 1-Story Property
Kitchen
- Electric Range
- Warming Drawer
- Microwave
- Ice Maker
- Dishwasher
- Disposal
Flooring
- Carpet
- Vinyl
Bedrooms and Bathrooms
- 4 Bedrooms
- Walk-In Closet
Laundry
- Dryer
- Washer
Additional Features
- Covered patio or porch
- Central Heating and Cooling System
Community Details
- Thunder Rock Subdivision
Listing and Financial Details
- Assessor Parcel Number 123484
Ownership History
Purchase Details
Home Financials for this Owner
Home Financials are based on the most recent Mortgage that was taken out on this home.Purchase Details
Home Financials for this Owner
Home Financials are based on the most recent Mortgage that was taken out on this home.Similar Homes in Marble Falls, TX
Home Values in the Area
Average Home Value in this Area
Purchase History
| Date | Type | Sale Price | Title Company |
|---|---|---|---|
| Warranty Deed | -- | None Listed On Document | |
| Special Warranty Deed | -- | None Listed On Document | |
| Special Warranty Deed | -- | Lennar Title |
Mortgage History
| Date | Status | Loan Amount | Loan Type |
|---|---|---|---|
| Previous Owner | $278,091 | New Conventional |
Property History
| Date | Event | Price | Change | Sq Ft Price |
|---|---|---|---|---|
| 03/27/2025 03/27/25 | Sold | -- | -- | -- |
| 03/10/2025 03/10/25 | Pending | -- | -- | -- |
| 02/27/2025 02/27/25 | Price Changed | $329,999 | -2.9% | $175 / Sq Ft |
| 02/19/2025 02/19/25 | Off Market | -- | -- | -- |
| 02/19/2025 02/19/25 | For Sale | $339,999 | 0.0% | $181 / Sq Ft |
| 02/11/2025 02/11/25 | For Sale | $339,999 | 0.0% | $181 / Sq Ft |
| 02/10/2025 02/10/25 | Off Market | -- | -- | -- |
| 02/06/2025 02/06/25 | For Sale | $339,999 | +10.0% | $181 / Sq Ft |
| 10/11/2024 10/11/24 | Sold | -- | -- | -- |
| 08/19/2024 08/19/24 | Pending | -- | -- | -- |
| 08/13/2024 08/13/24 | For Sale | $308,990 | -- | $164 / Sq Ft |
Tax History Compared to Growth
Tax History
| Year | Tax Paid | Tax Assessment Tax Assessment Total Assessment is a certain percentage of the fair market value that is determined by local assessors to be the total taxable value of land and additions on the property. | Land | Improvement |
|---|---|---|---|---|
| 2023 | $1,907 | $52,272 | $52,272 | -- |
Agents Affiliated with this Home
-
Brandon Tiller
B
Seller's Agent in 2025
Brandon Tiller
Horseshoe Bay Living 2, LLC
(830) 265-2600
9 in this area
28 Total Sales
-
A
Buyer's Agent in 2025
Agent Non-Member
HLAOR Non Member Office
-
Kathryn Stredwick

Seller's Agent in 2024
Kathryn Stredwick
First Texas Brokerage Company
(254) 346-9032
61 in this area
3,059 Total Sales
-
N
Buyer's Agent in 2024
Non Member
Non Member
Map
Source: Highland Lakes Association of REALTORS®
MLS Number: HLM171843
APN: 123484
- 104 Heatherwood Terrace
- 212 Heatherwood Terrace
- 100 Heatherwood Terrace
- 409 Rock Springs Dr
- 417 Rock Springs Dr
- 0 By Appointment Only
- 408 Rock Springs Dr
- 0 By Appointment Only
- 0 By Appointment Only
- 0 By Appointment Only
- 0 By Appointment Only
- 0 By Appointment Only
- 0 By Appointment Only
- 0 By Appointment Only
- 161 Grey Slate Ave
- 221 Rock Springs Dr
- 217 Rock Springs Dr
- 137 Standing Rock Ln
- 325 Lone Cedar Rd
- 329 Lone Cedar Rd

