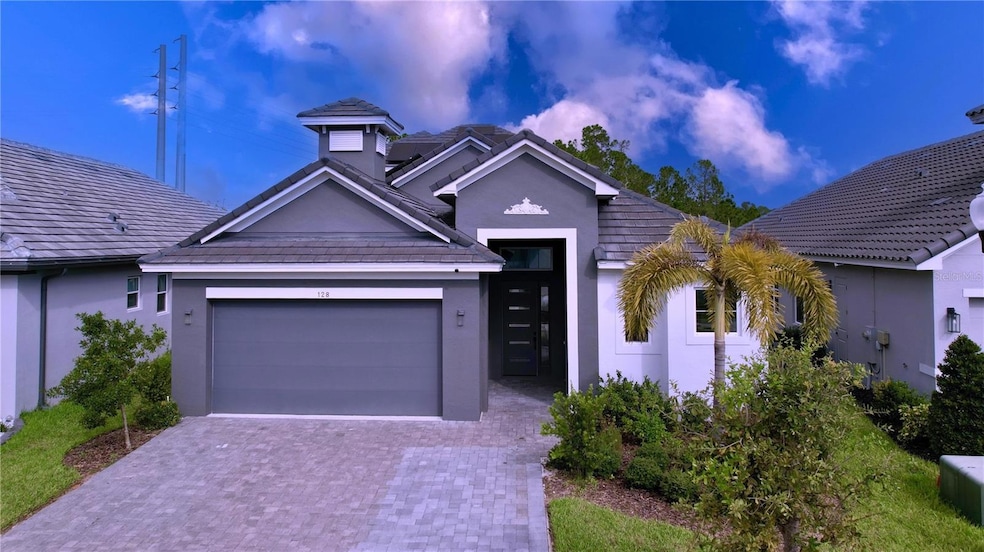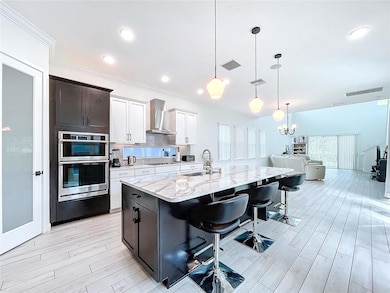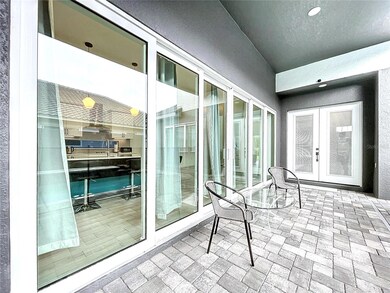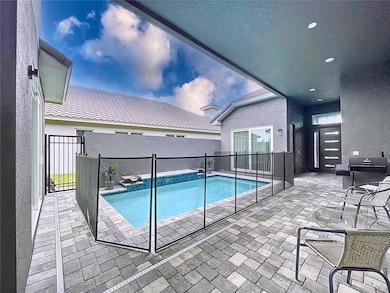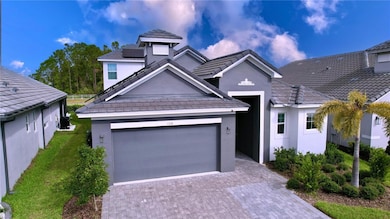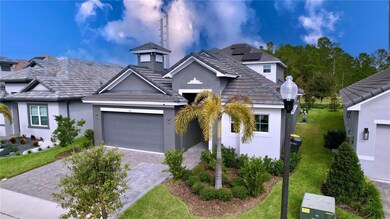128 Hampton Loop Davenport, FL 33837
Estimated payment $5,124/month
Highlights
- Golf Course Community
- Fitness Center
- Gated Community
- Dundee Elementary Academy Rated 9+
- In Ground Pool
- Golf Course View
About This Home
Welcome to this fantastic 4-bedroom, 3-bathroom home! It is the perfect retreat for those seeking comfort and modern style. As you walk in, you'll immediately notice The stunning courtyard pool where luxury meets tranquility. As you enter the home you'll notice gorgeous ceramic flooring that flows throughout the first floor, giving the space a clean and inviting feel. This home comes with fully paid off solar panels, giving you energy savings from day one. The high ceilings create a bright and airy atmosphere, making the entire home feel even more spacious. The open kitchen is a real highlight, featuring modern appliances and plenty of counter space.You'll love the stylish, contemporary bathrooms that adds a touch of luxury to your daily routine.This home truly has it all, blending modern finishes with a relaxed, welcoming vibe. Don't miss your chance to make this beautiful property your new home sweet home! Schedule a showing today!
Listing Agent
LPT REALTY, LLC Brokerage Phone: 877-366-2213 License #3467148 Listed on: 10/24/2024

Home Details
Home Type
- Single Family
Est. Annual Taxes
- $5,979
Year Built
- Built in 2021
Lot Details
- 6,534 Sq Ft Lot
- South Facing Home
- Irrigation Equipment
- Landscaped with Trees
HOA Fees
- $138 Monthly HOA Fees
Parking
- 2 Car Attached Garage
- Garage Door Opener
- Driveway
Property Views
- Golf Course
- Woods
Home Design
- Mediterranean Architecture
- Bi-Level Home
- Slab Foundation
- Tile Roof
- Block Exterior
- Stucco
Interior Spaces
- 2,530 Sq Ft Home
- Open Floorplan
- Vaulted Ceiling
- Sliding Doors
- Great Room
- Family Room Off Kitchen
- Inside Utility
- Laundry in unit
Kitchen
- Breakfast Bar
- Walk-In Pantry
- Built-In Convection Oven
- Cooktop with Range Hood
- Microwave
- Dishwasher
- Stone Countertops
- Disposal
Flooring
- Carpet
- Tile
Bedrooms and Bathrooms
- 4 Bedrooms
- Primary Bedroom on Main
- Split Bedroom Floorplan
- Walk-In Closet
- 3 Full Bathrooms
Eco-Friendly Details
- Energy-Efficient Appliances
- Energy-Efficient Windows
- Energy-Efficient HVAC
- Energy-Efficient Thermostat
Pool
- In Ground Pool
- In Ground Spa
- Gunite Pool
- Child Gate Fence
Schools
- Loughman Oaks Elementary School
- Boone Middle School
- Ridge Community Senior High School
Utilities
- Central Heating and Cooling System
- Heat Pump System
- Thermostat
- Electric Water Heater
- High Speed Internet
- Cable TV Available
Additional Features
- Covered Patio or Porch
- Property is near a golf course
Listing and Financial Details
- Visit Down Payment Resource Website
- Tax Lot 10
- Assessor Parcel Number 28-26-19-932943-000100
Community Details
Overview
- Association fees include 24-Hour Guard, pool, recreational facilities, security
- Steven Lim Association, Phone Number (863) 256-5052
- Visit Association Website
- Hampton Landing At Providence Subdivision
- The community has rules related to deed restrictions, fencing, allowable golf cart usage in the community
Amenities
- Clubhouse
Recreation
- Golf Course Community
- Tennis Courts
- Pickleball Courts
- Recreation Facilities
- Community Playground
- Fitness Center
- Community Pool
Security
- Security Service
- Gated Community
Map
Home Values in the Area
Average Home Value in this Area
Tax History
| Year | Tax Paid | Tax Assessment Tax Assessment Total Assessment is a certain percentage of the fair market value that is determined by local assessors to be the total taxable value of land and additions on the property. | Land | Improvement |
|---|---|---|---|---|
| 2025 | $6,232 | $485,767 | -- | -- |
| 2024 | $5,979 | $472,077 | -- | -- |
| 2023 | $5,979 | $458,327 | $0 | $0 |
| 2022 | $6,069 | $423,176 | $100,000 | $323,176 |
| 2021 | $1,178 | $70,000 | $70,000 | $0 |
| 2020 | $47 | $3,332 | $3,332 | $0 |
Property History
| Date | Event | Price | Change | Sq Ft Price |
|---|---|---|---|---|
| 10/24/2024 10/24/24 | For Sale | $849,999 | +70.0% | $336 / Sq Ft |
| 07/16/2021 07/16/21 | Sold | $500,000 | 0.0% | $198 / Sq Ft |
| 01/25/2021 01/25/21 | Pending | -- | -- | -- |
| 12/11/2020 12/11/20 | For Sale | $500,000 | -- | $198 / Sq Ft |
Purchase History
| Date | Type | Sale Price | Title Company |
|---|---|---|---|
| Special Warranty Deed | $500,000 | Attorney |
Mortgage History
| Date | Status | Loan Amount | Loan Type |
|---|---|---|---|
| Open | $475,000 | New Conventional |
Source: Stellar MLS
MLS Number: O6251961
APN: 28-26-19-932943-000100
- 148 Hampton Loop
- 104 Hampton Loop
- 107 Hampton Loop
- 2452 Camden Park Ave
- 235 Hampton Loop
- 247 Hampton Loop
- 272 Hampton Loop
- 3015 Kensington Dr
- 3032 Kensington Dr
- Marbella 3BR Plan at Providence - Hampton Green
- Courtyard 50 3BR Plan at Providence - Hampton Green
- Marabella Plan at Providence - Hampton Green
- Courtyard 50 Plan at Providence - Hampton Green
- Cabana Courtyard Plan at Providence - Hampton Green
- Santa Barbara Plan at Providence - Hampton Green
- Aspen II Plan at Providence - Hampton Green
- Aspen Estate Plan at Providence - Hampton Green
- 1870 Brentwood Ct
- 389 Yellow Snapdragon Dr
- 1911 Greenbriar Terrace
- 148 Hampton Loop
- 107 Hampton Loop
- 1807 Brentwood Ct
- 2817 Camden Way
- 1859 Brentwood Ct
- 1935 Greenbriar Terrace
- 2024 Greenbriar Terrace
- 2871 Camden Way
- 2305 Victoria Dr Unit ID1289445P
- 2033 Greenbriar Terrace
- 2946 Camden Way
- 2653 Rosemont Cir
- 3135 Camden Way
- 4418 Eastminster Rd
- 2077 Camden Loop
- 1314 Butterfly Orchid Rd Unit ID1059214P
- 4751 Waltham Forest Dr
- 2529 Rosemont Cir
- 3087 Camden Way
- 5218 Cortland Dr
