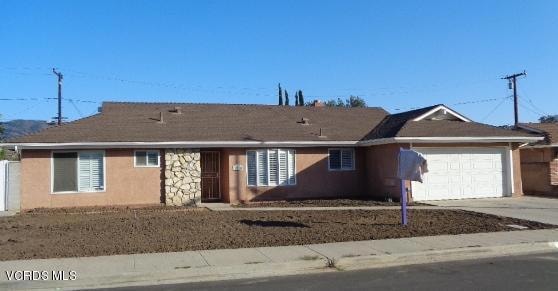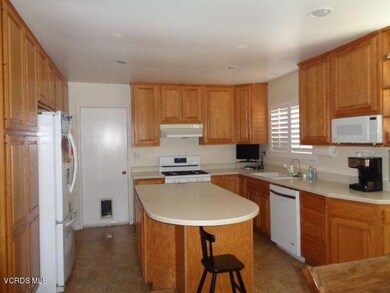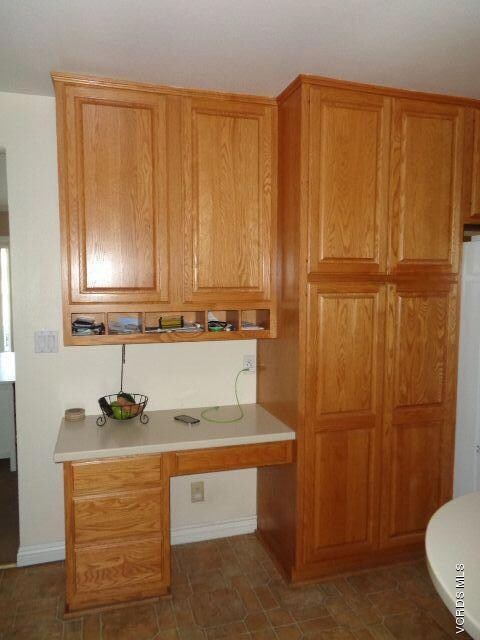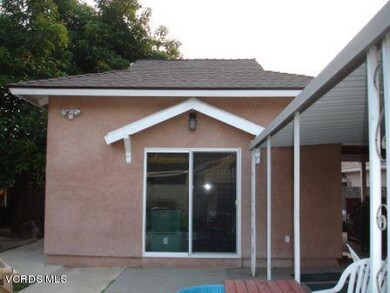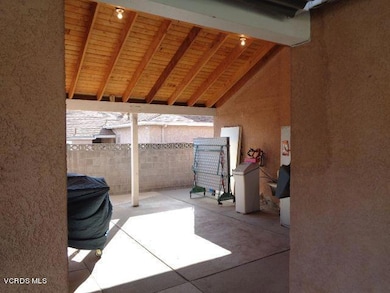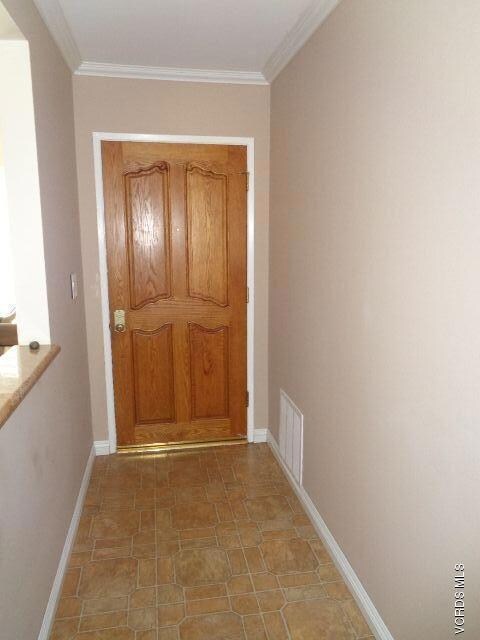
128 Hobbs Cir Santa Paula, CA 93060
Estimated Value: $759,000 - $810,831
Highlights
- Mountain View
- Private Yard
- Corian Countertops
- Property is near public transit
- No HOA
- Covered patio or porch
About This Home
As of August 2018Single story cul-de-sac home with air conditioning and a view of South Mountain. The wood fireplace is fabulous for cool evenings. Large 3 bedroom home with two bathrooms and a remodeled kitchen. The den addition and breezeway are both permitted. The breezeway is attached to the attached two car garage.
Last Agent to Sell the Property
Diana Anthony
Bolt Equities, Inc. License #01190308 Listed on: 07/01/2018
Home Details
Home Type
- Single Family
Est. Annual Taxes
- $6,628
Year Built
- Built in 1963 | Remodeled
Lot Details
- 7,594 Sq Ft Lot
- Lot Dimensions are 100 x 70
- Cul-De-Sac
- West Facing Home
- Block Wall Fence
- Corners Of The Lot Have Been Marked
- Manual Sprinklers System
- Private Yard
- Lawn
- Property is zoned R1
Parking
- 2 Car Direct Access Garage
- 2 Carport Spaces
- Parking Storage or Cabinetry
- Parking Available
- Single Garage Door
- Driveway
Home Design
- Slab Foundation
- Fire Rated Drywall
- Partial Copper Plumbing
Interior Spaces
- 1,633 Sq Ft Home
- 1-Story Property
- Ceiling Fan
- Wood Burning Fireplace
- Raised Hearth
- Shutters
- Bay Window
- Sliding Doors
- Living Room with Fireplace
- Combination Dining and Living Room
- Mountain Views
Kitchen
- Eat-In Kitchen
- Gas Oven
- Gas Cooktop
- Microwave
- Dishwasher
- Corian Countertops
- Disposal
Flooring
- Carpet
- Laminate
Bedrooms and Bathrooms
- 3 Bedrooms
- 2 Full Bathrooms
Laundry
- Laundry Room
- Laundry in Garage
- Gas And Electric Dryer Hookup
Home Security
- Carbon Monoxide Detectors
- Fire and Smoke Detector
Outdoor Features
- Covered patio or porch
- Exterior Lighting
- Rain Gutters
Location
- Property is near public transit
Utilities
- Forced Air Heating and Cooling System
- 220 Volts in Garage
- Water Heater
Community Details
- No Home Owners Association
- Rancho Saticoy 1461 Subdivision
Listing and Financial Details
- Assessor Parcel Number 1050014125
- Tax Block 3
Ownership History
Purchase Details
Home Financials for this Owner
Home Financials are based on the most recent Mortgage that was taken out on this home.Purchase Details
Home Financials for this Owner
Home Financials are based on the most recent Mortgage that was taken out on this home.Purchase Details
Purchase Details
Home Financials for this Owner
Home Financials are based on the most recent Mortgage that was taken out on this home.Purchase Details
Home Financials for this Owner
Home Financials are based on the most recent Mortgage that was taken out on this home.Purchase Details
Home Financials for this Owner
Home Financials are based on the most recent Mortgage that was taken out on this home.Purchase Details
Home Financials for this Owner
Home Financials are based on the most recent Mortgage that was taken out on this home.Similar Homes in Santa Paula, CA
Home Values in the Area
Average Home Value in this Area
Purchase History
| Date | Buyer | Sale Price | Title Company |
|---|---|---|---|
| Espinosa Eduardo Ramirez | $520,000 | First American Title Co | |
| Reyes Danielle | $295,000 | Ticor Title Co | |
| Garcia Gilbert Wayne | -- | Pacific Coast Title Company | |
| Garcia Gilbert Wayne | -- | -- | |
| Garcia Gilbert Wayne | -- | Southland Title Ventura | |
| Garcia Gilbert Wayne | -- | -- | |
| Garcia Gilbert Wayne | -- | Ticor Title Company Of Ca | |
| Garcia Gilbert Wayne | -- | Ticor Title Company Of Ca | |
| Garcia Sph Gilbert Wayne | -- | Lawyers Title Company | |
| Garcia Gilbert W | -- | Lawyers Title Company | |
| Garcia Gilbert Wayne | -- | -- |
Mortgage History
| Date | Status | Borrower | Loan Amount |
|---|---|---|---|
| Open | Espinosa Eduardo Ramirez | $505,000 | |
| Closed | Espinosa Eduardo Ramirez | $507,289 | |
| Closed | Espinosa Eduardo Ramirez | $510,581 | |
| Previous Owner | Reyes Danielle | $232,000 | |
| Previous Owner | Garcia Gilbert Wayne | $394,000 | |
| Previous Owner | Garcia Gilbert Wayne | $250,000 | |
| Previous Owner | Garcia Gilbert Wayne | $85,000 | |
| Previous Owner | Garcia Gilbert W | $165,000 | |
| Previous Owner | Garcia Gilbert W | $24,000 |
Property History
| Date | Event | Price | Change | Sq Ft Price |
|---|---|---|---|---|
| 08/30/2018 08/30/18 | Sold | $520,000 | -10.0% | $318 / Sq Ft |
| 08/27/2018 08/27/18 | Pending | -- | -- | -- |
| 07/01/2018 07/01/18 | For Sale | $578,000 | -- | $354 / Sq Ft |
Tax History Compared to Growth
Tax History
| Year | Tax Paid | Tax Assessment Tax Assessment Total Assessment is a certain percentage of the fair market value that is determined by local assessors to be the total taxable value of land and additions on the property. | Land | Improvement |
|---|---|---|---|---|
| 2024 | $6,628 | $568,692 | $369,651 | $199,041 |
| 2023 | $6,489 | $557,542 | $362,403 | $195,139 |
| 2022 | $6,303 | $546,610 | $355,297 | $191,313 |
| 2021 | $6,285 | $535,893 | $348,331 | $187,562 |
| 2020 | $6,256 | $530,400 | $344,760 | $185,640 |
| 2019 | $5,913 | $520,000 | $338,000 | $182,000 |
| 2018 | $3,685 | $319,262 | $159,631 | $159,631 |
| 2017 | $3,728 | $313,002 | $156,501 | $156,501 |
| 2016 | $3,504 | $306,866 | $153,433 | $153,433 |
| 2015 | $3,351 | $302,258 | $151,129 | $151,129 |
| 2014 | $3,404 | $296,338 | $148,169 | $148,169 |
Agents Affiliated with this Home
-
D
Seller's Agent in 2018
Diana Anthony
Bolt Equities, Inc.
-
Jorge Barba

Buyer's Agent in 2018
Jorge Barba
RE/MAX
(805) 814-0874
51 Total Sales
Map
Source: Ventura County Regional Data Share
MLS Number: V0-218008168
APN: 105-0-014-125
- 579 Glade Dr
- 0 Dickenson Rd
- 352 Campbell Ct
- 600 Monte Vista Dr
- 142 Dean Dr
- 221 Atmore Dr
- 321 Walnut St
- 340 W Santa Barbara St
- 738 E Santa Paula St
- 0 Montclair Dr Unit V1-27682
- 126 E Ventura St Unit F
- 421 Cameron St
- 964 Vista Pointe Place
- 415 N 10th St
- 238 Stanford St
- 317 N Ojai St #Abcde
- 327 S Steckel Dr
- 331 S Steckel Dr
- 960 Coronado Cir
- 953 Coronado Cir
- 128 Hobbs Cir
- 124 Hobbs Cir
- 132 Hobbs Cir
- 125 W Virginia Terrace
- 129 W Virginia Terrace
- 121 W Virginia Terrace
- 125 Hobbs Cir
- 443 Bradley St
- 129 Hobbs Cir
- 120 Hobbs Cir
- 117 W Virginia Terrace
- 133 W Virginia Terrace
- 503 Bradley St
- 104 Hobbs Cir
- 117 Hobbs Cir
- 111 W Virginia Terrace
- 126 W Virginia Terrace
- 100 Hobbs Cir
- 130 W Virginia Terrace
- 113 Hobbs Cir Unit A
