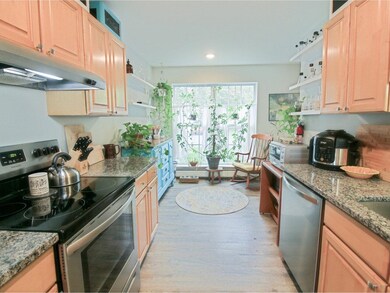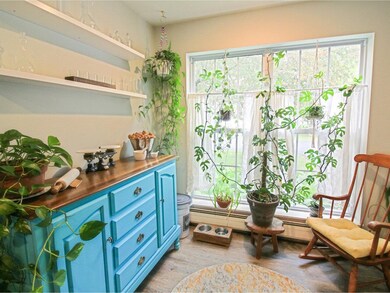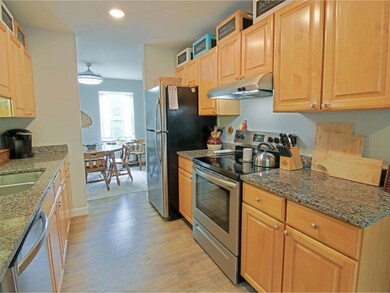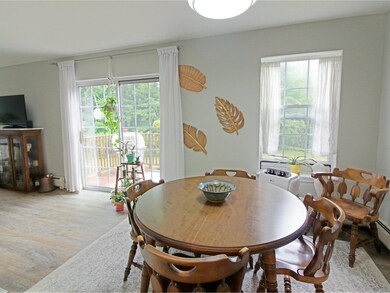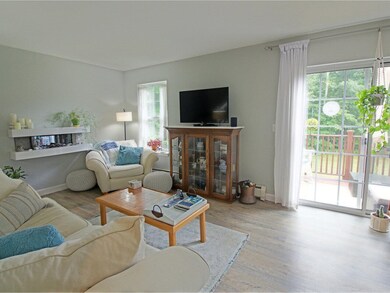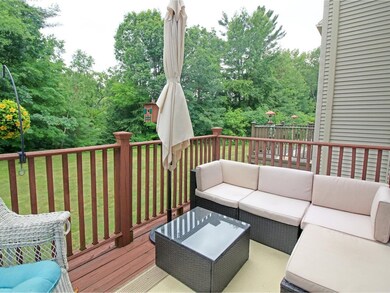
128 Indian Cir Unit 5 Colchester, VT 05446
Highlights
- Deck
- Fireplace
- Garden
- Covered patio or porch
- Storage
- Landscaped
About This Home
As of October 2024Experience the perfect blend of convenience and comfort in this lovely townhome offering three levels of living space, including 3 bedrooms and 1.5 baths. The stylish kitchen offers stainless steel appliances, granite counters, and a sunny breakfast nook. The living/dining room features a south-facing sliding glass door leading to a back deck, perfect for relaxing with your favorite beverage. Upstairs, spacious bedrooms with ample closet space await, along with a full bath featuring a double vanity and convenient second-floor laundry. The finished walkout lower level can serve many purposes: rec room, office, family room, or guest suite. An expansive lower deck off the basement is ideal for summer BBQs! Plentiful storage includes extra closets throughout and a one-car garage. With a new roof in 2023 and low association dues, this townhouse is an excellent alternative to a single-family home. Nestled in a private dead-end neighborhood, yet conveniently close to schools, restaurants, I-89, and Lake Champlain. This unit can also be sold as an investment property!
Last Agent to Sell the Property
Coldwell Banker Hickok and Boardman Listed on: 06/24/2024

Townhouse Details
Home Type
- Townhome
Est. Annual Taxes
- $4,724
Year Built
- Built in 1992
Lot Details
- Landscaped
- Garden
HOA Fees
- $285 Monthly HOA Fees
Parking
- 1 Car Garage
- Driveway
Home Design
- Concrete Foundation
- Wood Frame Construction
- Shingle Roof
- Vinyl Siding
Interior Spaces
- 2-Story Property
- Ceiling Fan
- Fireplace
- Blinds
- Combination Dining and Living Room
- Storage
Kitchen
- Electric Range
- Dishwasher
Flooring
- Carpet
- Vinyl Plank
Bedrooms and Bathrooms
- 3 Bedrooms
Laundry
- Laundry on upper level
- Dryer
- Washer
Finished Basement
- Walk-Out Basement
- Basement Fills Entire Space Under The House
- Connecting Stairway
- Basement Storage
Home Security
Outdoor Features
- Deck
- Covered patio or porch
Schools
- Union Memorial Primary Elementary School
- Colchester Middle School
- Colchester High School
Utilities
- Vented Exhaust Fan
- Baseboard Heating
- Hot Water Heating System
- Heating System Uses Natural Gas
- Septic Tank
- Shared Sewer
- Community Sewer or Septic
- High Speed Internet
- Cable TV Available
Community Details
Overview
- Association fees include landscaping, plowing, sewer, trash
- Property Management Assoc Association, Phone Number (802) 860-3315
- Creekside Condos
Recreation
- Snow Removal
Security
- Carbon Monoxide Detectors
- Fire and Smoke Detector
Ownership History
Purchase Details
Home Financials for this Owner
Home Financials are based on the most recent Mortgage that was taken out on this home.Purchase Details
Purchase Details
Home Financials for this Owner
Home Financials are based on the most recent Mortgage that was taken out on this home.Purchase Details
Home Financials for this Owner
Home Financials are based on the most recent Mortgage that was taken out on this home.Purchase Details
Similar Homes in Colchester, VT
Home Values in the Area
Average Home Value in this Area
Purchase History
| Date | Type | Sale Price | Title Company |
|---|---|---|---|
| Deed | $422,000 | -- | |
| Deed | $420,000 | -- | |
| Deed | $285,000 | -- | |
| Deed | $285,000 | -- | |
| Deed | $180,000 | -- | |
| Deed | $180,000 | -- | |
| Grant Deed | $134,000 | -- |
Property History
| Date | Event | Price | Change | Sq Ft Price |
|---|---|---|---|---|
| 10/17/2024 10/17/24 | Sold | $422,000 | +0.5% | $224 / Sq Ft |
| 08/30/2024 08/30/24 | Pending | -- | -- | -- |
| 08/27/2024 08/27/24 | For Sale | $420,000 | 0.0% | $223 / Sq Ft |
| 08/22/2024 08/22/24 | Sold | $420,000 | +2.4% | $227 / Sq Ft |
| 06/27/2024 06/27/24 | Pending | -- | -- | -- |
| 06/24/2024 06/24/24 | For Sale | $410,000 | +43.9% | $221 / Sq Ft |
| 04/14/2020 04/14/20 | Sold | $285,000 | 0.0% | $154 / Sq Ft |
| 03/07/2020 03/07/20 | Pending | -- | -- | -- |
| 03/05/2020 03/05/20 | For Sale | $285,000 | +58.3% | $154 / Sq Ft |
| 01/30/2020 01/30/20 | Sold | $180,000 | 0.0% | $111 / Sq Ft |
| 01/30/2020 01/30/20 | Pending | -- | -- | -- |
| 01/29/2020 01/29/20 | For Sale | $180,000 | -- | $111 / Sq Ft |
Tax History Compared to Growth
Tax History
| Year | Tax Paid | Tax Assessment Tax Assessment Total Assessment is a certain percentage of the fair market value that is determined by local assessors to be the total taxable value of land and additions on the property. | Land | Improvement |
|---|---|---|---|---|
| 2024 | $5,866 | $0 | $0 | $0 |
| 2023 | $5,399 | $0 | $0 | $0 |
| 2022 | $4,558 | $0 | $0 | $0 |
| 2021 | $4,652 | $0 | $0 | $0 |
| 2020 | $5,108 | $0 | $0 | $0 |
| 2019 | $4,509 | $0 | $0 | $0 |
| 2018 | $4,436 | $0 | $0 | $0 |
| 2017 | $4,267 | $215,600 | $0 | $0 |
| 2016 | $4,216 | $215,600 | $0 | $0 |
Agents Affiliated with this Home
-
Mark Montross

Seller's Agent in 2024
Mark Montross
Catamount Realty Group
(802) 825-1353
16 in this area
151 Total Sales
-
Lipkin Audette Team

Seller's Agent in 2024
Lipkin Audette Team
Coldwell Banker Hickok and Boardman
(802) 846-8800
60 in this area
1,156 Total Sales
-
Marla Woulf

Buyer's Agent in 2024
Marla Woulf
Pursuit Real Estate
(802) 735-7127
7 in this area
94 Total Sales
-
Flex Realty Group

Seller's Agent in 2020
Flex Realty Group
Flex Realty
(802) 399-2860
122 in this area
1,766 Total Sales
-
N
Seller's Agent in 2020
No MLS Listing Agent
No MLS Listing Office
Map
Source: PrimeMLS
MLS Number: 5002052
APN: (048) 27-1680030230000
- 203 Deer Ln Unit 6
- 1195 Bay Rd
- 59 5th St
- 122 Justin Morgan Dr
- 72 6th St
- 64 7th St
- 202 Main St
- 3880 Roosevelt Hwy
- 37 Windswept Dr
- 91 Hollow Creek Dr Unit 3
- 195 Orchard Dr
- 783 Main St
- 1255 E Lakeshore Dr
- 179 Arbor Ln
- 18 Walters Way
- 882 E Lakeshore Dr Unit 15
- 500 Depot Rd
- 20 Pheasant Woods Unit 101
- 435 Williams Rd
- 93 Hannahs Place

