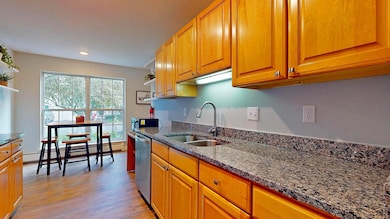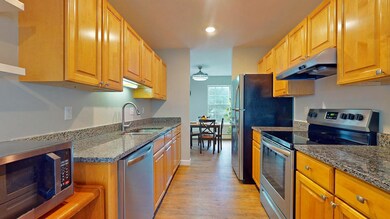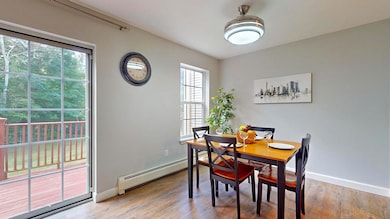
128 Indian Cir Unit 5 Colchester, VT 05446
Highlights
- Deck
- Bathroom on Main Level
- Vinyl Plank Flooring
- Storage
- Landscaped
- Combination Dining and Living Room
About This Home
As of October 2024Welcome to your next home! This amazing three-level, 3-bedroom townhome has a perfect blend of space, features, and location. Warm and inviting, the eat-in kitchen has an abundance of natural lighting that overlooks the front yard and views of the trees. The kitchen offers copious cabinet space, granite countertops, and stainless-steel appliances. The spacious and open-concept sun-filled living and dining room area is perfect for entertaining with laminate flooring and an attractive, electric fireplace. Make sure to check out the retracting fan blades on the light above the dining room table. Double doors to the back deck make for fun times during the warmer months. Venture upstairs to view three spacious bedrooms. The primary bedroom has a walk-in closet and plenty of natural lighting. Updated bathroom with double vanity, attractive shelving, and the convenience of having a second-floor washer and dryer. Venture down to the finished walk-out lower level that would be great for an additional living room, workout space, or home office. Attached one-car garage and parking space for two vehicles. Plenty of open common space to enjoy and backs to the woods for privacy. Very close to the Colchester bike path, Lake Champlain, shopping, and more. Close to UVM Medical Center. The type of neighborhood where the residents get together for a game of cornhole and enjoy each other's company. The Seller has conducted a building inspection for buyer confidence.
Last Agent to Sell the Property
Catamount Realty Group License #081.0093878 Listed on: 08/27/2024
Townhouse Details
Home Type
- Townhome
Est. Annual Taxes
- $5,301
Year Built
- Built in 1992
HOA Fees
- $285 Monthly HOA Fees
Parking
- 1 Car Garage
- Driveway
Home Design
- Concrete Foundation
- Wood Frame Construction
- Architectural Shingle Roof
- Vinyl Siding
Interior Spaces
- 2-Story Property
- Ceiling Fan
- Combination Dining and Living Room
- Storage
Kitchen
- Electric Range
- Microwave
- Dishwasher
Flooring
- Carpet
- Vinyl Plank
Bedrooms and Bathrooms
- 3 Bedrooms
- Bathroom on Main Level
Laundry
- Laundry on upper level
- Dryer
- Washer
Finished Basement
- Walk-Out Basement
- Basement Fills Entire Space Under The House
- Connecting Stairway
- Basement Storage
Home Security
Schools
- Colchester Middle School
- Colchester High School
Utilities
- Baseboard Heating
- Hot Water Heating System
- Heating System Uses Natural Gas
- Sewer Holding Tank
- Community Sewer or Septic
- Leach Field
- High Speed Internet
- Phone Available
- Cable TV Available
Additional Features
- Deck
- Landscaped
Community Details
Overview
- Master Insurance
- Property Management Assoc Association, Phone Number (802) 860-3315
- Creekside Park Condos
Recreation
- Snow Removal
Additional Features
- Common Area
- Fire and Smoke Detector
Ownership History
Purchase Details
Home Financials for this Owner
Home Financials are based on the most recent Mortgage that was taken out on this home.Purchase Details
Purchase Details
Home Financials for this Owner
Home Financials are based on the most recent Mortgage that was taken out on this home.Purchase Details
Home Financials for this Owner
Home Financials are based on the most recent Mortgage that was taken out on this home.Purchase Details
Similar Homes in Colchester, VT
Home Values in the Area
Average Home Value in this Area
Purchase History
| Date | Type | Sale Price | Title Company |
|---|---|---|---|
| Deed | $422,000 | -- | |
| Deed | $420,000 | -- | |
| Deed | $285,000 | -- | |
| Deed | $285,000 | -- | |
| Deed | $180,000 | -- | |
| Deed | $180,000 | -- | |
| Grant Deed | $134,000 | -- |
Property History
| Date | Event | Price | Change | Sq Ft Price |
|---|---|---|---|---|
| 10/17/2024 10/17/24 | Sold | $422,000 | +0.5% | $224 / Sq Ft |
| 08/30/2024 08/30/24 | Pending | -- | -- | -- |
| 08/27/2024 08/27/24 | For Sale | $420,000 | 0.0% | $223 / Sq Ft |
| 08/22/2024 08/22/24 | Sold | $420,000 | +2.4% | $227 / Sq Ft |
| 06/27/2024 06/27/24 | Pending | -- | -- | -- |
| 06/24/2024 06/24/24 | For Sale | $410,000 | +43.9% | $221 / Sq Ft |
| 04/14/2020 04/14/20 | Sold | $285,000 | 0.0% | $154 / Sq Ft |
| 03/07/2020 03/07/20 | Pending | -- | -- | -- |
| 03/05/2020 03/05/20 | For Sale | $285,000 | +58.3% | $154 / Sq Ft |
| 01/30/2020 01/30/20 | Sold | $180,000 | 0.0% | $111 / Sq Ft |
| 01/30/2020 01/30/20 | Pending | -- | -- | -- |
| 01/29/2020 01/29/20 | For Sale | $180,000 | -- | $111 / Sq Ft |
Tax History Compared to Growth
Tax History
| Year | Tax Paid | Tax Assessment Tax Assessment Total Assessment is a certain percentage of the fair market value that is determined by local assessors to be the total taxable value of land and additions on the property. | Land | Improvement |
|---|---|---|---|---|
| 2024 | $5,866 | $0 | $0 | $0 |
| 2023 | $5,399 | $0 | $0 | $0 |
| 2022 | $4,558 | $0 | $0 | $0 |
| 2021 | $4,652 | $0 | $0 | $0 |
| 2020 | $5,108 | $0 | $0 | $0 |
| 2019 | $4,509 | $0 | $0 | $0 |
| 2018 | $4,436 | $0 | $0 | $0 |
| 2017 | $4,267 | $215,600 | $0 | $0 |
| 2016 | $4,216 | $215,600 | $0 | $0 |
Agents Affiliated with this Home
-
Mark Montross

Seller's Agent in 2024
Mark Montross
Catamount Realty Group
(802) 825-1353
16 in this area
151 Total Sales
-
Lipkin Audette Team

Seller's Agent in 2024
Lipkin Audette Team
Coldwell Banker Hickok and Boardman
(802) 846-8800
60 in this area
1,156 Total Sales
-
Marla Woulf

Buyer's Agent in 2024
Marla Woulf
Pursuit Real Estate
(802) 735-7127
7 in this area
94 Total Sales
-
Flex Realty Group

Seller's Agent in 2020
Flex Realty Group
Flex Realty
(802) 399-2860
122 in this area
1,767 Total Sales
-
N
Seller's Agent in 2020
No MLS Listing Agent
No MLS Listing Office
Map
Source: PrimeMLS
MLS Number: 5011415
APN: (048) 27-1680030230000
- 203 Deer Ln Unit 6
- 1195 Bay Rd
- 59 5th St
- 122 Justin Morgan Dr
- 72 6th St
- 64 7th St
- 202 Main St
- 3880 Roosevelt Hwy
- 37 Windswept Dr
- 91 Hollow Creek Dr Unit 3
- 195 Orchard Dr
- 783 Main St
- 1255 E Lakeshore Dr
- 179 Arbor Ln
- 18 Walters Way
- 882 E Lakeshore Dr Unit 15
- 500 Depot Rd
- 20 Pheasant Woods Unit 101
- 435 Williams Rd
- 93 Hannahs Place





