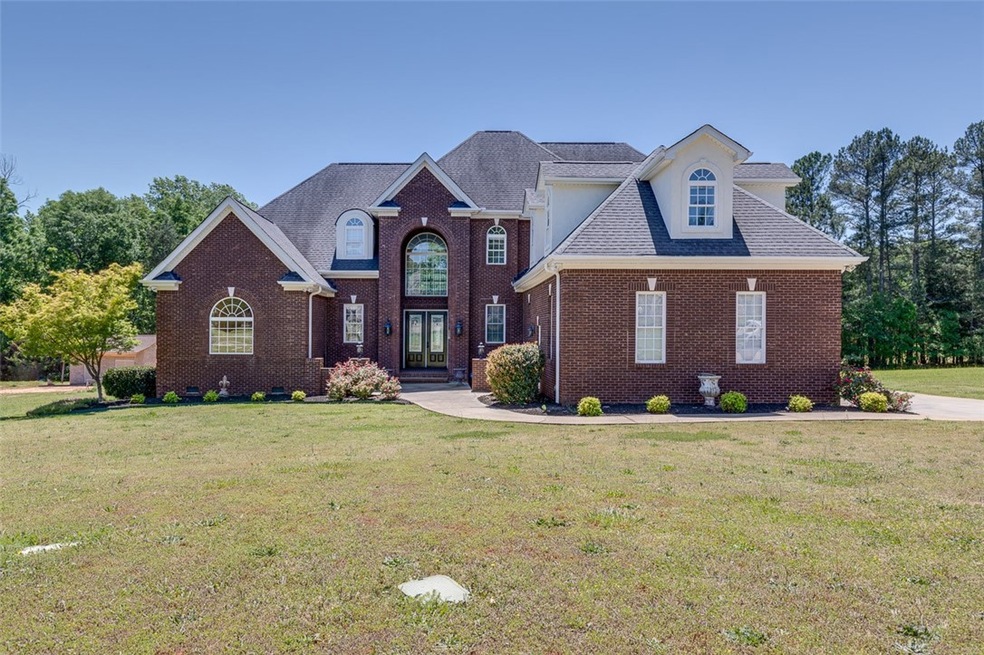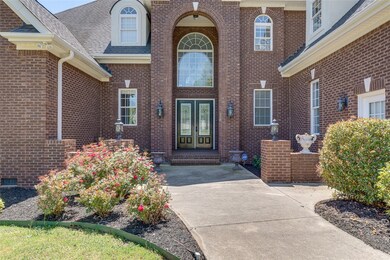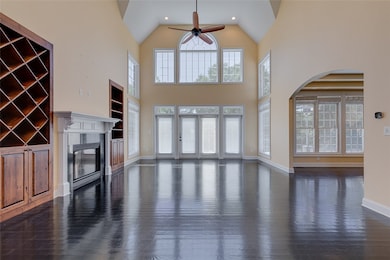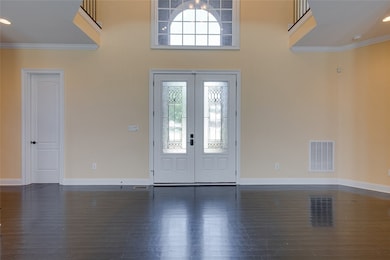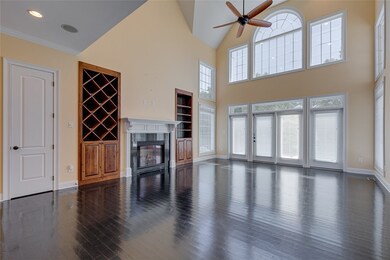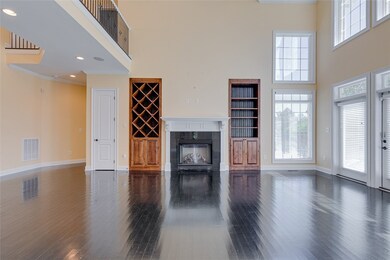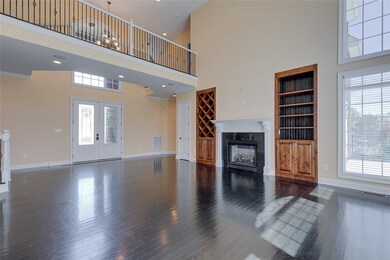
128 Jericho Cir Williamston, SC 29697
Highlights
- Deck
- Traditional Architecture
- Wood Flooring
- Spearman Elementary School Rated A
- Cathedral Ceiling
- Main Floor Bedroom
About This Home
As of July 2023Price significantly reduced due to feedback provided that the stain color of the hardwood floors is not a preferred color. Don't miss this exquisite home in a quiet neighborhood. A 2-story stunning entrance greets you as you walk in to a 2-story living room with an abundance of natural light. The gas fireplace is adorned with build in bookcases on either side. You easily flow into the formal dining right into the kitchen breakfast area with fireplace and seating area which is open to the state of the art kitchen equipped with walk-in pantry. Master Bedroom is on main level and has it's own walkout onto the spacious deck outside. It also has a large on-suite and walk in closet. All remaining bedrooms are upstairs and spacious and full of natural light. Outdoor living space is luxurious on the expansive deck overlooking the beautiful fenced in back yard.
Last Agent to Sell the Property
Real Estate by Ria License #104641 Listed on: 05/05/2023
Home Details
Home Type
- Single Family
Est. Annual Taxes
- $3,526
Year Built
- 2011
Lot Details
- Cul-De-Sac
- Fenced Yard
- Sloped Lot
Parking
- 3 Car Attached Garage
- Driveway
Home Design
- Traditional Architecture
- Brick Exterior Construction
Interior Spaces
- 4,727 Sq Ft Home
- 2-Story Property
- Central Vacuum
- Bookcases
- Smooth Ceilings
- Cathedral Ceiling
- Gas Log Fireplace
- Blinds
- French Doors
- Entrance Foyer
- Breakfast Room
- Dining Room
- Bonus Room
- Crawl Space
- Intercom
- Laundry Room
Kitchen
- Convection Oven
- Dishwasher
- Granite Countertops
- Disposal
Flooring
- Wood
- Carpet
- Stone
Bedrooms and Bathrooms
- 4 Bedrooms
- Main Floor Bedroom
- Primary bedroom located on second floor
- Walk-In Closet
- Jack-and-Jill Bathroom
- Bathroom on Main Level
- Dual Sinks
- Hydromassage or Jetted Bathtub
- Garden Bath
- Separate Shower
Attic
- Attic Fan
- Pull Down Stairs to Attic
Outdoor Features
- Deck
- Patio
- Front Porch
Schools
- Spearman Elementary School
- Wren Middle School
- Wren High School
Utilities
- Cooling Available
- Central Heating
- Heating System Uses Gas
- Underground Utilities
- Septic Tank
- Phone Available
- Cable TV Available
Additional Features
- Low Threshold Shower
- Outside City Limits
Listing and Financial Details
- Assessor Parcel Number 166-05-01-026
Community Details
Overview
- Property has a Home Owners Association
- Association fees include common areas, insurance, recreation facilities, street lights
- The Oaks At Mountain View Subdivision
Recreation
- Tennis Courts
Ownership History
Purchase Details
Home Financials for this Owner
Home Financials are based on the most recent Mortgage that was taken out on this home.Purchase Details
Home Financials for this Owner
Home Financials are based on the most recent Mortgage that was taken out on this home.Purchase Details
Home Financials for this Owner
Home Financials are based on the most recent Mortgage that was taken out on this home.Purchase Details
Home Financials for this Owner
Home Financials are based on the most recent Mortgage that was taken out on this home.Purchase Details
Home Financials for this Owner
Home Financials are based on the most recent Mortgage that was taken out on this home.Purchase Details
Home Financials for this Owner
Home Financials are based on the most recent Mortgage that was taken out on this home.Purchase Details
Purchase Details
Similar Home in Williamston, SC
Home Values in the Area
Average Home Value in this Area
Purchase History
| Date | Type | Sale Price | Title Company |
|---|---|---|---|
| Deed | $640,000 | None Listed On Document | |
| Warranty Deed | $555,000 | None Available | |
| Deed | $480,000 | None Available | |
| Deed | -- | Attorney | |
| Deed | $389,000 | -- | |
| Limited Warranty Deed | $198,000 | -- | |
| Deed | -- | -- | |
| Deed | $70,000 | None Available |
Mortgage History
| Date | Status | Loan Amount | Loan Type |
|---|---|---|---|
| Open | $512,000 | New Conventional | |
| Previous Owner | $440,000 | Credit Line Revolving | |
| Previous Owner | $822,720 | New Conventional | |
| Previous Owner | $387,930 | VA | |
| Previous Owner | $390,572 | VA | |
| Previous Owner | $45,170 | Future Advance Clause Open End Mortgage | |
| Previous Owner | $369,000 | New Conventional | |
| Previous Owner | $369,550 | New Conventional | |
| Previous Owner | $351,405 | Construction |
Property History
| Date | Event | Price | Change | Sq Ft Price |
|---|---|---|---|---|
| 07/31/2023 07/31/23 | Sold | $640,000 | -2.3% | $135 / Sq Ft |
| 07/01/2023 07/01/23 | Pending | -- | -- | -- |
| 06/26/2023 06/26/23 | Price Changed | $654,900 | -3.7% | $139 / Sq Ft |
| 05/31/2023 05/31/23 | Price Changed | $679,900 | -2.9% | $144 / Sq Ft |
| 05/05/2023 05/05/23 | For Sale | $699,900 | +26.1% | $148 / Sq Ft |
| 09/29/2020 09/29/20 | Sold | $555,000 | -3.5% | $126 / Sq Ft |
| 08/25/2020 08/25/20 | Pending | -- | -- | -- |
| 07/31/2020 07/31/20 | For Sale | $574,900 | +19.8% | $131 / Sq Ft |
| 10/19/2018 10/19/18 | Sold | $480,000 | -4.0% | $102 / Sq Ft |
| 09/22/2018 09/22/18 | Pending | -- | -- | -- |
| 09/05/2018 09/05/18 | For Sale | $499,900 | -- | $106 / Sq Ft |
Tax History Compared to Growth
Tax History
| Year | Tax Paid | Tax Assessment Tax Assessment Total Assessment is a certain percentage of the fair market value that is determined by local assessors to be the total taxable value of land and additions on the property. | Land | Improvement |
|---|---|---|---|---|
| 2024 | $3,526 | $25,780 | $2,700 | $23,080 |
| 2023 | $3,526 | $27,360 | $1,950 | $25,410 |
| 2022 | $12,226 | $41,040 | $2,930 | $38,110 |
| 2021 | $11,123 | $33,270 | $2,400 | $30,870 |
| 2020 | $2,691 | $19,150 | $800 | $18,350 |
| 2019 | $2,691 | $19,150 | $800 | $18,350 |
| 2018 | $2,498 | $18,970 | $800 | $18,170 |
| 2017 | -- | $28,450 | $1,200 | $27,250 |
| 2016 | $2,661 | $19,740 | $2,000 | $17,740 |
| 2015 | $2,838 | $19,740 | $2,000 | $17,740 |
| 2014 | $2,814 | $19,740 | $2,000 | $17,740 |
Agents Affiliated with this Home
-
Matt Hydrick

Seller's Agent in 2023
Matt Hydrick
Real Estate by Ria
(864) 505-1925
3 in this area
194 Total Sales
-
Ria Hydrick

Seller Co-Listing Agent in 2023
Ria Hydrick
Real Estate by Ria
(864) 940-7824
3 in this area
151 Total Sales
-
M. Kevin Black
M
Buyer's Agent in 2023
M. Kevin Black
Aggressive Realty
(864) 630-8211
23 in this area
98 Total Sales
-
Foronda Hall
F
Seller's Agent in 2020
Foronda Hall
BHHS C Dan Joyner - Anderson
(864) 314-0344
5 in this area
128 Total Sales
-
N
Buyer's Agent in 2020
NON MLS MEMBER
Non MLS
-
Randal Longo

Seller's Agent in 2018
Randal Longo
I Save Realty
(843) 737-6347
21 in this area
1,531 Total Sales
Map
Source: Western Upstate Multiple Listing Service
MLS Number: 20262094
APN: 166-05-01-026
