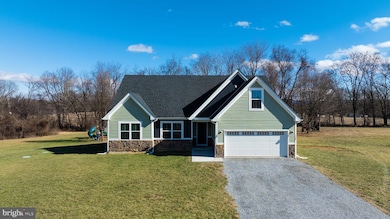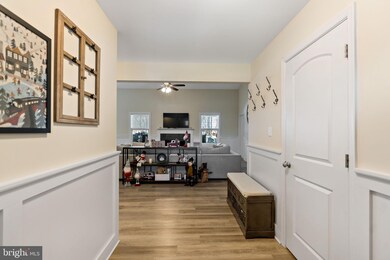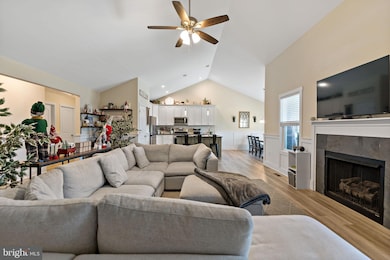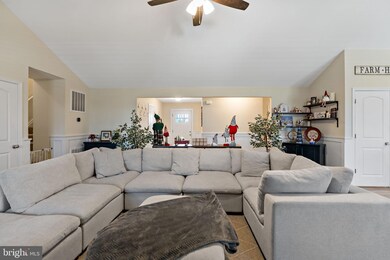
128 Joelenes Way Shenandoah Junction, WV 25442
Highlights
- In Ground Pool
- Colonial Architecture
- Backs to Trees or Woods
- 2 Acre Lot
- Deck
- Main Floor Bedroom
About This Home
As of April 2025Turnkey Opportunity – Your Dream Home Awaits!
This stunning home has everything you need, on a spacious 2+/- acre level lot on a quiet, no-through street.
Inside, the main level boasts three bedrooms and two full baths, offering comfortable and convenient living. Upstairs, you'll find a versatile bonus room—perfect as a fourth bedroom or office—complete with a full bath above the insulated two-car garage.
The finished basement (approximately 65%) expands your living space with an additional bedroom or office, another full bath, and a large family room, plus plenty of storage.
Step outside onto your 20' x 16' composite deck, which leads to a concrete patio and direct access to a 27' round pool with a black fence—ideal for summer fun! The property also includes a storage shed, an outdoor playset, and, to top it off, solar panels to keep utility costs low.
Located in a peaceful yet commuter-friendly area, this home is also close to the train for easy travel.
Don't miss out—check out the photos to see all this incredible home has to offer!
Last Agent to Sell the Property
Gain Realty License #WVB230300927 Listed on: 02/13/2025
Home Details
Home Type
- Single Family
Est. Annual Taxes
- $1,446
Year Built
- Built in 2022
Lot Details
- 2 Acre Lot
- Rural Setting
- Partially Fenced Property
- No Through Street
- Level Lot
- Backs to Trees or Woods
- Back and Front Yard
- Property is in excellent condition
- Property is zoned 101
Parking
- 2 Car Direct Access Garage
- 4 Driveway Spaces
- Front Facing Garage
- Garage Door Opener
- Gravel Driveway
Home Design
- Colonial Architecture
- Slab Foundation
- Poured Concrete
- Frame Construction
- Blown-In Insulation
- Batts Insulation
- Architectural Shingle Roof
- Passive Radon Mitigation
- Concrete Perimeter Foundation
- Stick Built Home
- CPVC or PVC Pipes
Interior Spaces
- Property has 3 Levels
- Wainscoting
- Ceiling Fan
- Recessed Lighting
- Gas Fireplace
- Insulated Windows
- Window Treatments
- Window Screens
- Family Room Off Kitchen
- Combination Kitchen and Dining Room
Kitchen
- Eat-In Country Kitchen
- Breakfast Area or Nook
- Gas Oven or Range
- Built-In Microwave
- Dishwasher
- Stainless Steel Appliances
- Kitchen Island
- Upgraded Countertops
Flooring
- Carpet
- Luxury Vinyl Plank Tile
Bedrooms and Bathrooms
- En-Suite Bathroom
- Walk-In Closet
- Soaking Tub
- Bathtub with Shower
- Walk-in Shower
Laundry
- Laundry on main level
- Electric Dryer
- Washer
Partially Finished Basement
- Heated Basement
- Basement Fills Entire Space Under The House
- Connecting Stairway
- Interior and Side Basement Entry
- Sump Pump
- Basement with some natural light
Pool
- In Ground Pool
- Fence Around Pool
Outdoor Features
- Deck
- Outbuilding
- Playground
- Play Equipment
Utilities
- Multiple cooling system units
- Central Air
- Heat Pump System
- Vented Exhaust Fan
- Underground Utilities
- 200+ Amp Service
- Water Treatment System
- Well
- Tankless Water Heater
- Propane Water Heater
- Water Conditioner is Owned
- Septic Tank
Community Details
- No Home Owners Association
- Association fees include road maintenance
- $31 Other Monthly Fees
- Built by Lutman Land Development
- Cambridge
Listing and Financial Details
- Tax Lot 4
- Assessor Parcel Number 09 20000800040000
Ownership History
Purchase Details
Home Financials for this Owner
Home Financials are based on the most recent Mortgage that was taken out on this home.Purchase Details
Home Financials for this Owner
Home Financials are based on the most recent Mortgage that was taken out on this home.Similar Homes in Shenandoah Junction, WV
Home Values in the Area
Average Home Value in this Area
Purchase History
| Date | Type | Sale Price | Title Company |
|---|---|---|---|
| Deed | $650,000 | None Listed On Document | |
| Deed | $650,000 | None Listed On Document | |
| Deed | $419,999 | None Listed On Document |
Mortgage History
| Date | Status | Loan Amount | Loan Type |
|---|---|---|---|
| Open | $671,450 | VA | |
| Closed | $671,450 | VA | |
| Previous Owner | $41,500 | Credit Line Revolving | |
| Previous Owner | $398,999 | New Conventional |
Property History
| Date | Event | Price | Change | Sq Ft Price |
|---|---|---|---|---|
| 04/03/2025 04/03/25 | Sold | $650,000 | 0.0% | $194 / Sq Ft |
| 02/24/2025 02/24/25 | Pending | -- | -- | -- |
| 02/13/2025 02/13/25 | For Sale | $649,999 | +54.8% | $194 / Sq Ft |
| 12/15/2020 12/15/20 | Sold | $419,999 | 0.0% | $205 / Sq Ft |
| 09/25/2020 09/25/20 | Pending | -- | -- | -- |
| 08/28/2020 08/28/20 | For Sale | $419,999 | -- | $205 / Sq Ft |
Tax History Compared to Growth
Tax History
| Year | Tax Paid | Tax Assessment Tax Assessment Total Assessment is a certain percentage of the fair market value that is determined by local assessors to be the total taxable value of land and additions on the property. | Land | Improvement |
|---|---|---|---|---|
| 2024 | $3,302 | $282,100 | $65,300 | $216,800 |
| 2023 | $3,284 | $281,200 | $65,300 | $215,900 |
| 2022 | $2,537 | $212,900 | $52,600 | $160,300 |
Agents Affiliated with this Home
-
Rick Boswell

Seller's Agent in 2025
Rick Boswell
Gain Realty
(301) 991-3454
51 in this area
363 Total Sales
-
Crystal Dudurich

Buyer's Agent in 2025
Crystal Dudurich
ERA Liberty Realty
(304) 616-9191
8 in this area
121 Total Sales
Map
Source: Bright MLS
MLS Number: WVJF2015802
APN: 09-20-00080004
- 1177 Whitmer Rd Unit 1 LOT
- Lot A Whitmer Rd
- 1350 Whitmer Rd
- 151 Summerfield Way
- 89 Morgan Grove Rd
- 125 Volney Hill Rd
- 135 Deep Woods Trail
- 426 Morgana Dr
- 211 Heritage Dr
- 0 Beasley Dr
- 2436 Warm Springs Rd
- Lot 5 Ivy Hill Ln
- 150 Morgana Dr
- 349 Atkinson St
- 0 Southpaw Ln
- 47 Orleans Dr
- 72 Rolling Green Ct
- 43 Open Gate Ln
- 55 Open Gate Ln
- 166 Riderwood Way






