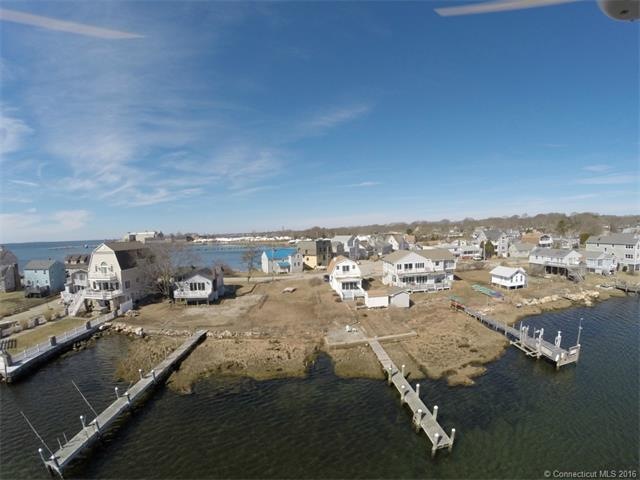
128 Jupiter Point Rd Groton, CT 06340
Highlights
- Beach Front
- Cape Cod Architecture
- Attic
- Open Floorplan
- Deck
- 1 Fireplace
About This Home
As of March 2024Direct waterfront with dock and wonderful views of Fisher's Island Sound. Enjoy 3 bedrooms, fireplace and two decks - one off the main floor and another off the master bedroom . Private beach just a 150 yard walk. The ultimate place to make memories year around or a great seasonal getaway.
Last Agent to Sell the Property
William Raveis Real Estate License #REB.0791254 Listed on: 04/06/2015

Last Buyer's Agent
William Raveis Real Estate License #REB.0791254 Listed on: 04/06/2015

Home Details
Home Type
- Single Family
Est. Annual Taxes
- $6,628
Year Built
- Built in 1938
Lot Details
- 8,451 Sq Ft Lot
- Beach Front
- Home fronts a sound
Home Design
- Cape Cod Architecture
- Clap Board Siding
Interior Spaces
- 1,396 Sq Ft Home
- Open Floorplan
- Ceiling Fan
- 1 Fireplace
- Awning
- Water Views
- Crawl Space
- Attic or Crawl Hatchway Insulated
Kitchen
- Oven or Range
- Microwave
- Dishwasher
Bedrooms and Bathrooms
- 3 Bedrooms
- 2 Full Bathrooms
Laundry
- Dryer
- Washer
Parking
- Parking Deck
- Driveway
- Parking Lot
Outdoor Features
- Deck
- Outdoor Storage
Location
- Flood Zone Lot
Schools
- Pboe Elementary School
- Fitch Senior High School
Utilities
- Heating System Uses Oil
- Heating System Uses Oil Above Ground
- Electric Water Heater
- Cable TV Available
Community Details
- No Home Owners Association
Ownership History
Purchase Details
Home Financials for this Owner
Home Financials are based on the most recent Mortgage that was taken out on this home.Purchase Details
Purchase Details
Home Financials for this Owner
Home Financials are based on the most recent Mortgage that was taken out on this home.Purchase Details
Home Financials for this Owner
Home Financials are based on the most recent Mortgage that was taken out on this home.Similar Homes in the area
Home Values in the Area
Average Home Value in this Area
Purchase History
| Date | Type | Sale Price | Title Company |
|---|---|---|---|
| Warranty Deed | $637,500 | None Available | |
| Warranty Deed | $900,000 | None Available | |
| Executors Deed | $385,000 | -- | |
| Executors Deed | $385,000 | -- | |
| Warranty Deed | $250,000 | -- | |
| Warranty Deed | $250,000 | -- |
Mortgage History
| Date | Status | Loan Amount | Loan Type |
|---|---|---|---|
| Previous Owner | $128,000 | Unknown | |
| Previous Owner | $185,000 | No Value Available | |
| Previous Owner | $120,000 | No Value Available | |
| Previous Owner | $100,000 | Unknown |
Property History
| Date | Event | Price | Change | Sq Ft Price |
|---|---|---|---|---|
| 03/01/2024 03/01/24 | Sold | $900,000 | -5.2% | $645 / Sq Ft |
| 01/22/2024 01/22/24 | For Sale | $949,000 | +146.5% | $680 / Sq Ft |
| 08/21/2015 08/21/15 | Sold | $385,000 | -16.3% | $276 / Sq Ft |
| 07/21/2015 07/21/15 | Pending | -- | -- | -- |
| 04/06/2015 04/06/15 | For Sale | $460,000 | -- | $330 / Sq Ft |
Tax History Compared to Growth
Tax History
| Year | Tax Paid | Tax Assessment Tax Assessment Total Assessment is a certain percentage of the fair market value that is determined by local assessors to be the total taxable value of land and additions on the property. | Land | Improvement |
|---|---|---|---|---|
| 2025 | $8,609 | $297,780 | $198,653 | $99,127 |
| 2024 | $8,007 | $297,780 | $198,653 | $99,127 |
| 2023 | $7,683 | $297,780 | $156,170 | $141,610 |
| 2022 | $7,430 | $297,780 | $156,170 | $141,610 |
| 2021 | $7,609 | $251,300 | $164,220 | $87,080 |
| 2020 | $7,391 | $251,300 | $164,220 | $87,080 |
| 2019 | $7,155 | $251,300 | $164,220 | $87,080 |
| 2018 | $7,225 | $251,300 | $164,220 | $87,080 |
| 2017 | $6,786 | $235,200 | $164,220 | $70,980 |
| 2016 | $8,944 | $329,280 | $250,810 | $78,470 |
Agents Affiliated with this Home
-
Judi Caracausa

Seller's Agent in 2024
Judi Caracausa
William Pitt
(860) 912-9903
9 in this area
189 Total Sales
-
Cody Huelsman

Buyer's Agent in 2024
Cody Huelsman
mygoodagent
(203) 895-1206
1 in this area
96 Total Sales
-
Lucia Uchalova

Seller's Agent in 2015
Lucia Uchalova
William Raveis Real Estate
(860) 917-5837
5 in this area
64 Total Sales
Map
Source: SmartMLS
MLS Number: N10033307
APN: GROT-001697-000508-006265
