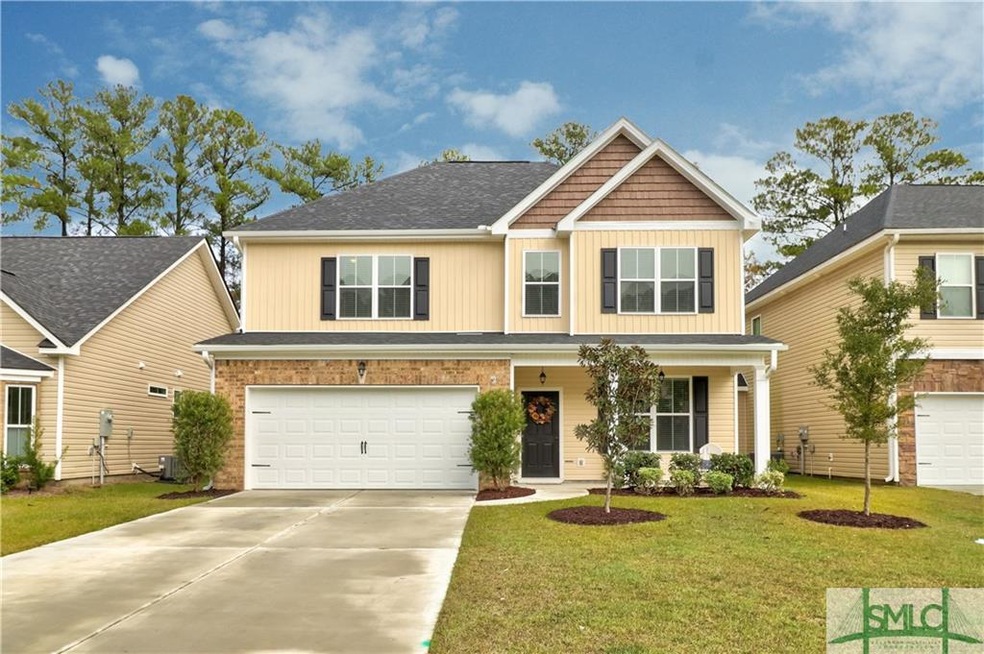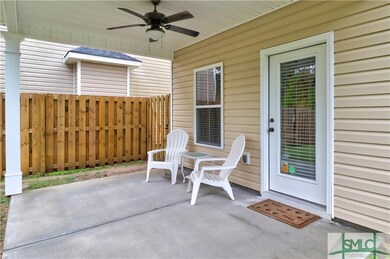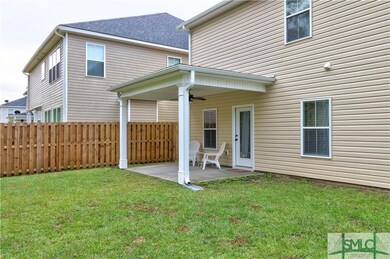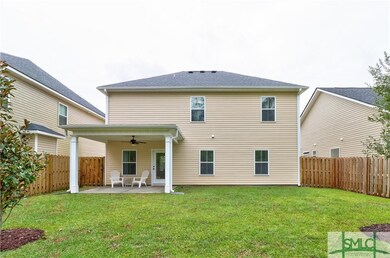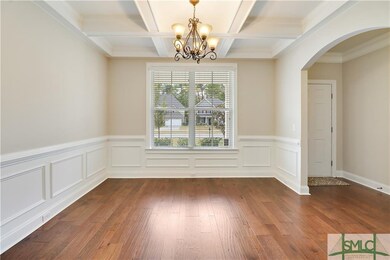
128 Laguna Way Savannah, GA 31407
Highlights
- Primary Bedroom Suite
- Traditional Architecture
- Breakfast Room
- Wooded Lot
- Covered patio or porch
- Fenced Yard
About This Home
As of August 2021This home is an immaculate 4 bedroom 2.5 bath open floorplan! Downstairs boasts hardwood flooring in the foyer, dining room, kitchen, and breakfast room while utilizing a functional open concept layout. The kitchen features soft close cabinet doors, granite countertops, tile backsplash, and stainless steel appliances! The dining room offers an upgraded trim package with coffered ceiling, chair rail, and wainscoting. The oversized great room is perfect for family time and entertaining around the fireplace! All four bedrooms and the laundry room are upstairs. The Spacious Master Suite features high ceilings and En Suite bath with a separate tub and shower, ceramic tile flooring, quartz countertops, and separate water closet. The exterior of the home boasts a fully sodded and irrigated yard, and a privacy fence with two gates.
Last Agent to Sell the Property
Realty One Group Inclusion License #384545 Listed on: 12/05/2018

Last Buyer's Agent
LUCY BROWN
Reggie Mitchell Realty License #298655
Home Details
Home Type
- Single Family
Est. Annual Taxes
- $3,188
Year Built
- Built in 2016
Lot Details
- 7,187 Sq Ft Lot
- Fenced Yard
- Sprinkler System
- Wooded Lot
HOA Fees
- $50 Monthly HOA Fees
Home Design
- Traditional Architecture
Interior Spaces
- 2,250 Sq Ft Home
- 2-Story Property
- Great Room with Fireplace
- Breakfast Room
- Pull Down Stairs to Attic
- Laundry Room
Kitchen
- Breakfast Bar
- Oven or Range
- Microwave
- Dishwasher
- Disposal
Bedrooms and Bathrooms
- 4 Bedrooms
- Primary Bedroom Upstairs
- Primary Bedroom Suite
- Dual Vanity Sinks in Primary Bathroom
- Garden Bath
- Separate Shower
Parking
- 2 Car Attached Garage
- Automatic Garage Door Opener
Outdoor Features
- Covered patio or porch
Schools
- Gould Elementary School
- West Chatham Middle School
- New Hampstead High School
Utilities
- Central Heating and Cooling System
- Electric Water Heater
Listing and Financial Details
- Assessor Parcel Number 1-0991-13-015
Ownership History
Purchase Details
Home Financials for this Owner
Home Financials are based on the most recent Mortgage that was taken out on this home.Purchase Details
Home Financials for this Owner
Home Financials are based on the most recent Mortgage that was taken out on this home.Purchase Details
Home Financials for this Owner
Home Financials are based on the most recent Mortgage that was taken out on this home.Purchase Details
Home Financials for this Owner
Home Financials are based on the most recent Mortgage that was taken out on this home.Similar Homes in Savannah, GA
Home Values in the Area
Average Home Value in this Area
Purchase History
| Date | Type | Sale Price | Title Company |
|---|---|---|---|
| Warranty Deed | $288,900 | -- | |
| Warranty Deed | $229,900 | -- | |
| Warranty Deed | -- | -- | |
| Warranty Deed | $208,600 | -- |
Mortgage History
| Date | Status | Loan Amount | Loan Type |
|---|---|---|---|
| Open | $274,455 | New Conventional | |
| Closed | $274,455 | New Conventional | |
| Previous Owner | $234,658 | VA | |
| Previous Owner | $229,900 | No Value Available | |
| Previous Owner | $213,084 | VA |
Property History
| Date | Event | Price | Change | Sq Ft Price |
|---|---|---|---|---|
| 08/05/2021 08/05/21 | Sold | $288,900 | +3.2% | $128 / Sq Ft |
| 05/05/2021 05/05/21 | For Sale | $279,900 | +21.7% | $124 / Sq Ft |
| 03/01/2019 03/01/19 | Sold | $229,900 | 0.0% | $102 / Sq Ft |
| 02/01/2019 02/01/19 | Pending | -- | -- | -- |
| 12/05/2018 12/05/18 | For Sale | $229,900 | +10.2% | $102 / Sq Ft |
| 03/09/2017 03/09/17 | Sold | $208,600 | 0.0% | $93 / Sq Ft |
| 03/08/2017 03/08/17 | Pending | -- | -- | -- |
| 07/01/2016 07/01/16 | For Sale | $208,600 | -- | $93 / Sq Ft |
Tax History Compared to Growth
Tax History
| Year | Tax Paid | Tax Assessment Tax Assessment Total Assessment is a certain percentage of the fair market value that is determined by local assessors to be the total taxable value of land and additions on the property. | Land | Improvement |
|---|---|---|---|---|
| 2024 | $4,732 | $128,000 | $18,000 | $110,000 |
| 2023 | $4,114 | $119,520 | $18,000 | $101,520 |
| 2022 | $3,281 | $105,800 | $14,000 | $91,800 |
| 2021 | $3,522 | $92,080 | $14,000 | $78,080 |
| 2020 | $3,177 | $81,560 | $6,000 | $75,560 |
| 2019 | $3,262 | $87,080 | $6,000 | $81,080 |
| 2018 | $3,136 | $83,440 | $6,008 | $77,432 |
| 2017 | $0 | $87,840 | $6,000 | $81,840 |
| 2016 | $243 | $6,000 | $6,000 | $0 |
Agents Affiliated with this Home
-
Curtisha Pinckney

Seller's Agent in 2021
Curtisha Pinckney
Keller Williams Coastal Area P
(912) 224-8617
151 Total Sales
-
Amy Schuman

Buyer's Agent in 2021
Amy Schuman
Schuman Signature Realty LLC
(912) 410-9119
293 Total Sales
-
Megan Ham

Seller's Agent in 2019
Megan Ham
Realty One Group Inclusion
(912) 655-1808
107 Total Sales
-

Buyer's Agent in 2019
LUCY BROWN
Reggie Mitchell Realty
(912) 704-6174
23 Total Sales
-

Seller's Agent in 2017
Sherry Coleman - Murat
Realty One Group Inclusion
(912) 660-0050
18 Total Sales
-
Lee Skelly
L
Seller Co-Listing Agent in 2017
Lee Skelly
Next Move Real Estate LLC
(912) 484-7178
13 Total Sales
Map
Source: Savannah Multi-List Corporation
MLS Number: 199880
APN: 1099113015
- 374 Stonebridge Cir
- 7 River Rock Rd
- 183 Laguna Way
- 349 Stonebridge Cir
- 5528 Silk Hope Rd
- 817 Granite Ln
- 83 Travertine Cir
- 103 Travertine Cir
- 17 Travertine Cir
- 19 Travertine Cir
- 122 Carlisle Way
- 55 Harvest Moon Dr
- 13 Copper Ct
- 63 Stonelake Cir
- 214 Carlisle Way
- 161 Carlisle Way
- 1 Flint Ct
- 21 Carlisle Ln
- 3 Bass Rock Ct
- 162 W Tahoe Dr
