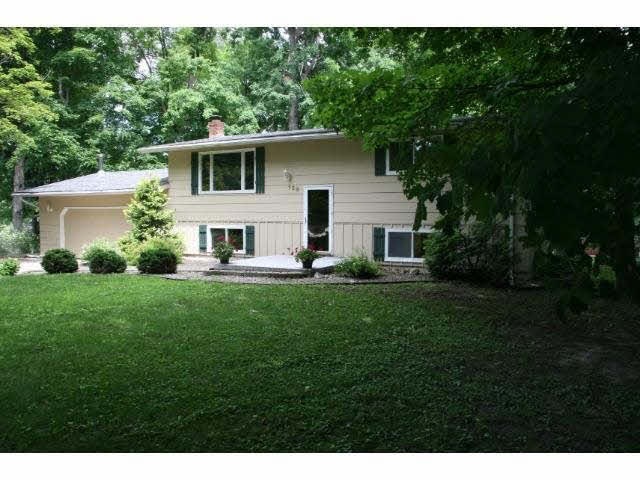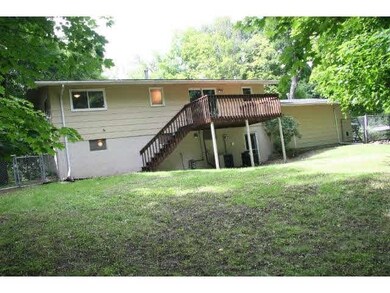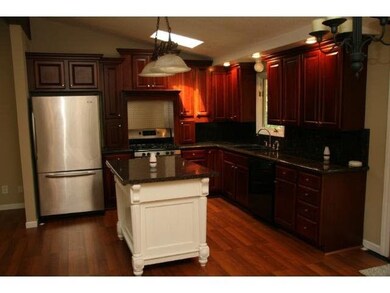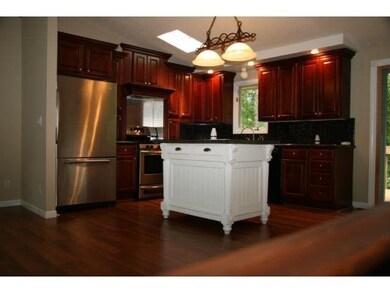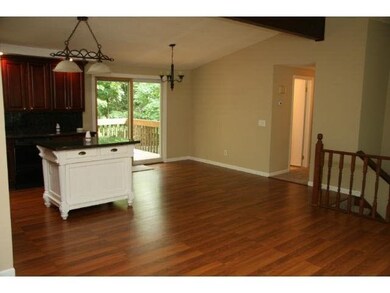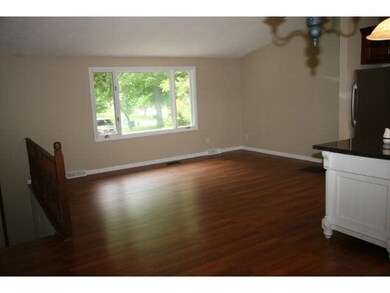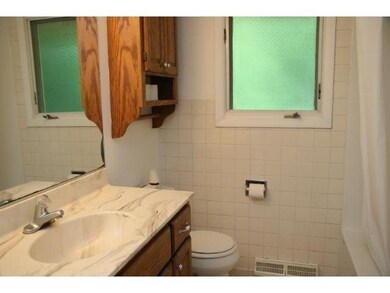
128 Maple Ridge Dr Delano, MN 55328
Estimated Value: $295,000 - $336,705
Highlights
- Deck
- Vaulted Ceiling
- 2 Car Attached Garage
- Delano Elementary School Rated A
- Skylights
- 3-minute walk to Stahlke Park
About This Home
As of December 2014Delano 3 bdrm, 2bath walkout split entry w/open floor plan. Large oversized garage, fenced yard, large lot w/mature trees - Nice House, Nice Price.
Last Agent to Sell the Property
Douglas Lees
RE/MAX Advantage Plus Listed on: 07/14/2014
Last Buyer's Agent
Cindy Pelletier
RE/MAX Results
Home Details
Home Type
- Single Family
Est. Annual Taxes
- $2,392
Year Built
- Built in 1971
Lot Details
- 0.39 Acre Lot
- Lot Dimensions are 80x146x130
- Many Trees
Parking
- 2 Car Attached Garage
Home Design
- Bi-Level Home
- Asphalt Shingled Roof
- Concrete Fiber Board Siding
Interior Spaces
- Woodwork
- Vaulted Ceiling
- Skylights
- Dining Room
- Dryer
Kitchen
- Range
- Dishwasher
Bedrooms and Bathrooms
- 3 Bedrooms
- Bathroom on Main Level
Finished Basement
- Walk-Out Basement
- Basement Fills Entire Space Under The House
- Basement Window Egress
Additional Features
- Deck
- Forced Air Heating and Cooling System
Listing and Financial Details
- Assessor Parcel Number 107031004080
Ownership History
Purchase Details
Home Financials for this Owner
Home Financials are based on the most recent Mortgage that was taken out on this home.Purchase Details
Purchase Details
Purchase Details
Similar Homes in Delano, MN
Home Values in the Area
Average Home Value in this Area
Purchase History
| Date | Buyer | Sale Price | Title Company |
|---|---|---|---|
| Brainerd Ii Davdi E | -- | Multiple | |
| Richardson Benny | $209,900 | -- | |
| Lehmunn Greg H | $189,900 | -- | |
| Warren Douglas C | $127,500 | -- |
Mortgage History
| Date | Status | Borrower | Loan Amount |
|---|---|---|---|
| Open | Brainerd David | $177,000 |
Property History
| Date | Event | Price | Change | Sq Ft Price |
|---|---|---|---|---|
| 12/15/2014 12/15/14 | Sold | $185,000 | -11.9% | $99 / Sq Ft |
| 11/09/2014 11/09/14 | Pending | -- | -- | -- |
| 07/14/2014 07/14/14 | For Sale | $210,000 | -- | $112 / Sq Ft |
Tax History Compared to Growth
Tax History
| Year | Tax Paid | Tax Assessment Tax Assessment Total Assessment is a certain percentage of the fair market value that is determined by local assessors to be the total taxable value of land and additions on the property. | Land | Improvement |
|---|---|---|---|---|
| 2024 | $3,444 | $300,900 | $78,000 | $222,900 |
| 2023 | $3,586 | $305,500 | $78,000 | $227,500 |
| 2022 | $3,222 | $292,400 | $77,000 | $215,400 |
| 2021 | $2,974 | $236,200 | $61,500 | $174,700 |
| 2020 | $3,010 | $218,500 | $51,500 | $167,000 |
| 2019 | $2,984 | $212,200 | $0 | $0 |
| 2018 | $2,836 | $186,000 | $0 | $0 |
| 2017 | $2,638 | $175,300 | $0 | $0 |
| 2016 | $2,548 | $0 | $0 | $0 |
| 2015 | $2,258 | $0 | $0 | $0 |
| 2014 | -- | $0 | $0 | $0 |
Agents Affiliated with this Home
-
D
Seller's Agent in 2014
Douglas Lees
RE/MAX
-
C
Buyer's Agent in 2014
Cindy Pelletier
RE/MAX
Map
Source: REALTOR® Association of Southern Minnesota
MLS Number: 4647311
APN: 107-031-004080
- 1128 Willowbrook Cir
- 1175 Willowbrook Cir
- 154 Kings Pointe Dr
- 1242 Willowbrook Cir
- 108 Shady Oak Cir
- 1262 Willowbrook Cir
- 1234 Willowbrook Cir
- 602 Freeman Ave S
- 542 Marsh Dr
- 574 Marsh Dr
- 9560 Us Highway 12
- 301 4th St S
- 570 Tower Dr
- 164 2nd St N
- 100 2nd St S
- 9414 U S 12
- 1201 Maplewood Dr
- 112 Bridge Ave W
- 896 Big Woods Dr
- 2955 Nelson Rd
- 128 Maple Ridge Dr
- 124 Maple Ridge Dr
- 124 Maple Ridge Cir
- 132 Maple Ridge Dr
- 124 Maple Ridge Cir
- 120 Maple Ridge Cir
- 128 Shadywood Ln
- 132 Shadywood Ln
- 124 Shadywood Ln
- 136 Shadywood Ln
- 140 Shadywood Ln
- 117 Maple Ridge Dr
- 115 Maple Ridge Dr
- 121 Maple Ridge Dr
- 116 Maple Ridge Cir
- 121 Shadywood Ln
- 108 Maple Ridge Dr
- 112 Maple Ridge Cir
- 117 Shadywood Ln
- 109 Maple Ridge Dr
