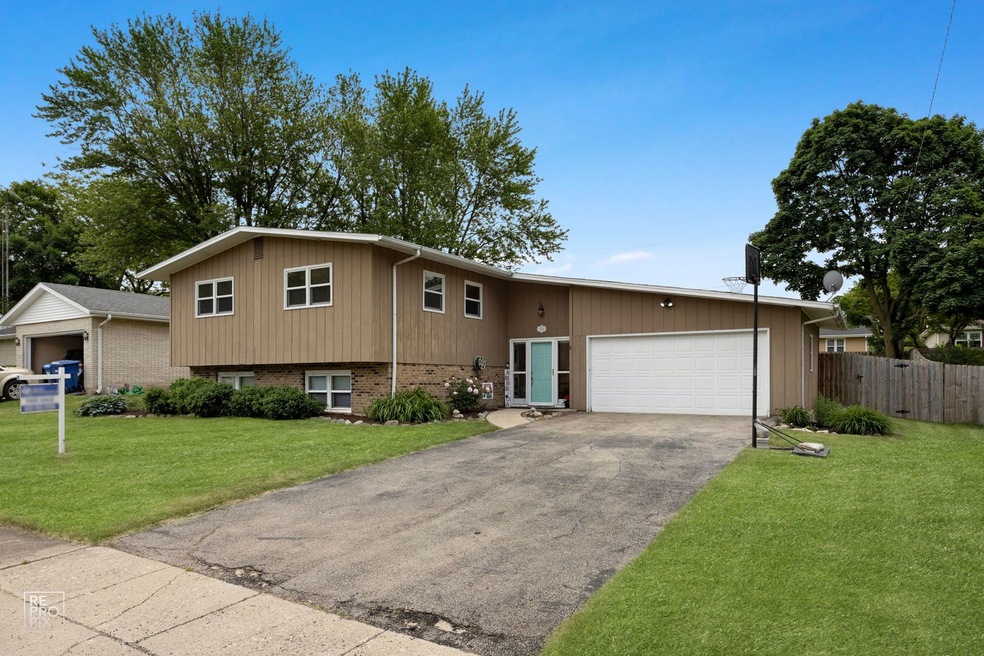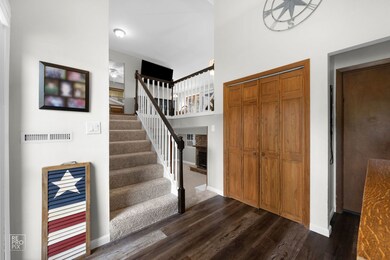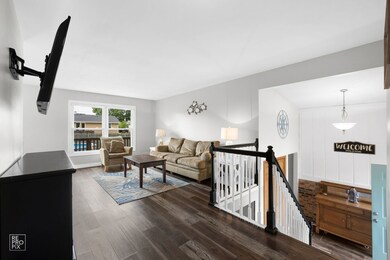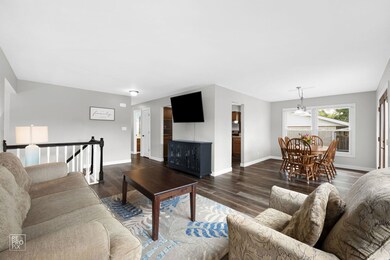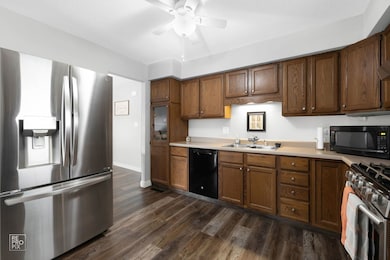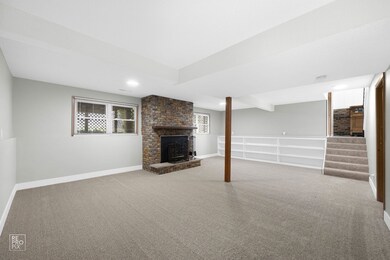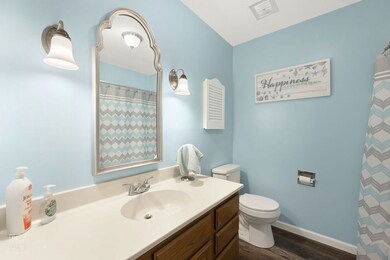
128 Mattek Ave Dekalb, IL 60115
Highlights
- Above Ground Pool
- Wood Burning Stove
- Vaulted Ceiling
- Deck
- Property is near a park
- Raised Ranch Architecture
About This Home
As of July 2023New carpeting and laminate hardwood floors are just a couple of the many impressive features this home has to offer. Nestled in a convenient location with easy access to the expressway, this property is a haven for both relaxation and entertainment. As you step into the vaulted entryway, you'll immediately notice the openness of the space. The living area is bathed in sunlight, thanks to the southern exposure and huge windows that frame picturesque views of the landscape. French doors beckon you to explore the large deck, a perfect extension of your living space. Host memorable gatherings, savor morning coffees, or unwind in the fresh air while admiring the tranquility of the huge backyard. On cooler evenings, cozy up in front of the wood-burning fireplace. It serves as a focal point in the expansive family room, perfect for creating cherished memories with loved ones. Indulge in the luxury of having not one but two large living spaces. The upper level has three bedrooms and two full bathrooms. The lower level has an additional bedroom with an enormous walk-in closet. A large garage not only accommodates your vehicles but also offers additional storage space. Don't miss your chance to own this extraordinary property that combines generous living areas with comfort and convenience.
Last Agent to Sell the Property
Realty Professionals Inc License #471004858 Listed on: 06/01/2023
Home Details
Home Type
- Single Family
Est. Annual Taxes
- $6,165
Year Built
- Built in 1972
Lot Details
- 9,784 Sq Ft Lot
- Lot Dimensions are 80x125
- Fenced Yard
- Wood Fence
- Paved or Partially Paved Lot
Parking
- 2 Car Attached Garage
- Garage Transmitter
- Garage Door Opener
- Driveway
- Parking Included in Price
Home Design
- Raised Ranch Architecture
- Brick Foundation
- Asphalt Roof
Interior Spaces
- 2,592 Sq Ft Home
- Built-In Features
- Bookcases
- Vaulted Ceiling
- Ceiling Fan
- Wood Burning Stove
- Replacement Windows
- Entrance Foyer
- Family Room with Fireplace
- Living Room
- Formal Dining Room
- Unfinished Attic
Kitchen
- Range
- Dishwasher
- Disposal
Flooring
- Carpet
- Laminate
Bedrooms and Bathrooms
- 4 Bedrooms
- 4 Potential Bedrooms
- Main Floor Bedroom
- Walk-In Closet
Laundry
- Laundry Room
- Laundry on main level
- Dryer
- Washer
Finished Basement
- English Basement
- Sump Pump
- Finished Basement Bathroom
Home Security
- Storm Screens
- Carbon Monoxide Detectors
Outdoor Features
- Above Ground Pool
- Deck
- Patio
Location
- Property is near a park
Utilities
- Central Air
- Heating System Uses Natural Gas
- 100 Amp Service
- Water Softener is Owned
- Cable TV Available
Ownership History
Purchase Details
Home Financials for this Owner
Home Financials are based on the most recent Mortgage that was taken out on this home.Purchase Details
Home Financials for this Owner
Home Financials are based on the most recent Mortgage that was taken out on this home.Similar Homes in Dekalb, IL
Home Values in the Area
Average Home Value in this Area
Purchase History
| Date | Type | Sale Price | Title Company |
|---|---|---|---|
| Warranty Deed | $266,000 | Chicago Title | |
| Warranty Deed | $145,000 | First American Title |
Mortgage History
| Date | Status | Loan Amount | Loan Type |
|---|---|---|---|
| Previous Owner | $234,600 | New Conventional | |
| Previous Owner | $130,500 | New Conventional | |
| Previous Owner | $136,701 | Stand Alone First | |
| Previous Owner | $146,000 | New Conventional |
Property History
| Date | Event | Price | Change | Sq Ft Price |
|---|---|---|---|---|
| 07/11/2023 07/11/23 | Sold | $266,000 | -1.1% | $103 / Sq Ft |
| 06/04/2023 06/04/23 | Pending | -- | -- | -- |
| 06/01/2023 06/01/23 | For Sale | $269,000 | +85.5% | $104 / Sq Ft |
| 10/30/2015 10/30/15 | Sold | $145,000 | -4.6% | $97 / Sq Ft |
| 09/12/2015 09/12/15 | Pending | -- | -- | -- |
| 08/15/2015 08/15/15 | Price Changed | $152,000 | -3.2% | $101 / Sq Ft |
| 07/23/2015 07/23/15 | For Sale | $157,000 | -- | $105 / Sq Ft |
Tax History Compared to Growth
Tax History
| Year | Tax Paid | Tax Assessment Tax Assessment Total Assessment is a certain percentage of the fair market value that is determined by local assessors to be the total taxable value of land and additions on the property. | Land | Improvement |
|---|---|---|---|---|
| 2024 | $6,290 | $76,636 | $11,412 | $65,224 |
| 2023 | $6,290 | $66,820 | $9,950 | $56,870 |
| 2022 | $6,165 | $61,006 | $11,355 | $49,651 |
| 2021 | $6,332 | $57,218 | $10,650 | $46,568 |
| 2020 | $6,475 | $56,306 | $10,480 | $45,826 |
| 2019 | $6,348 | $54,093 | $10,068 | $44,025 |
| 2018 | $6,198 | $52,259 | $9,727 | $42,532 |
| 2017 | $6,257 | $50,234 | $9,350 | $40,884 |
| 2016 | $6,188 | $48,966 | $9,114 | $39,852 |
| 2015 | -- | $46,396 | $8,636 | $37,760 |
| 2014 | -- | $46,993 | $12,495 | $34,498 |
| 2013 | -- | $49,362 | $13,125 | $36,237 |
Agents Affiliated with this Home
-
Lee Ovington

Seller's Agent in 2023
Lee Ovington
Realty Professionals Inc
(708) 542-8462
1 in this area
22 Total Sales
-
Judy Cox

Buyer's Agent in 2023
Judy Cox
Results Realty ERA Powered
(630) 546-7276
3 in this area
197 Total Sales
-
Amy Olson

Seller's Agent in 2015
Amy Olson
Charles Rutenberg Realty of IL
(630) 464-4681
1 in this area
12 Total Sales
-
Alison Rosenow

Buyer's Agent in 2015
Alison Rosenow
American Realty Illinois LLC
(815) 762-5226
33 in this area
151 Total Sales
Map
Source: Midwest Real Estate Data (MRED)
MLS Number: 11797290
APN: 08-27-406-004
- 216 Pardridge Place
- 1207 S 2nd St
- 430 Spring Ave
- 129 Devonshire Dr
- 117 Devonshire Dr
- 423 W Taylor St
- 468 Bush St
- 902 Dawn Ct
- 1133 Golf Ct
- 1110 S 9th St
- 752 Kensington Blvd
- 340 W Roosevelt St
- 404 S 7th St
- 1061 Daleann Ave
- 330 Grove St
- 643 Plum St
- 218 S 9th St
- TBD Illinois 23
- 315 E Lincoln Hwy
- 18.6 Acre Lot Fairview Dr
