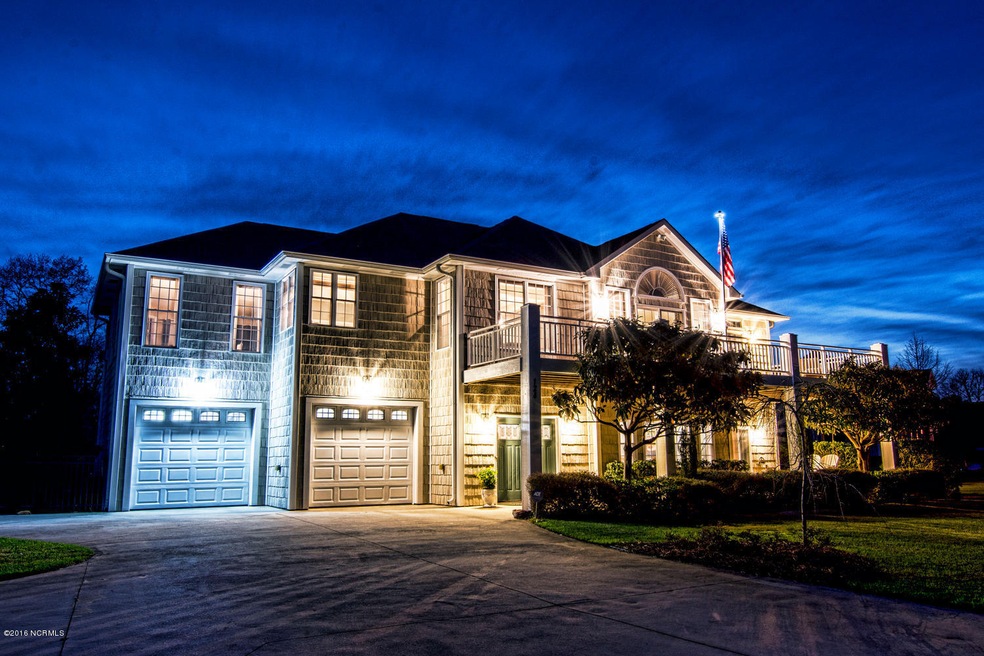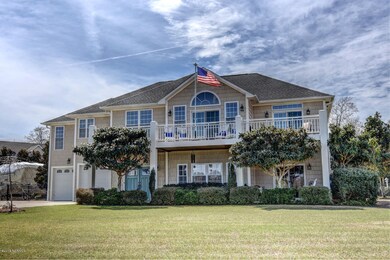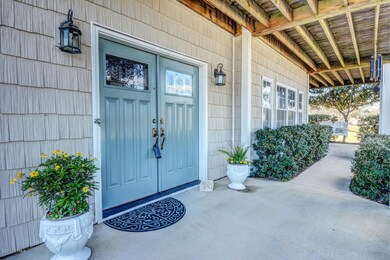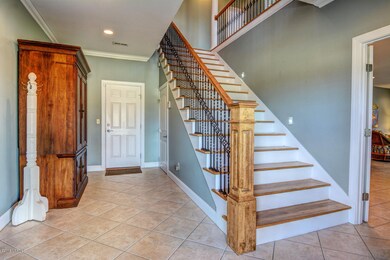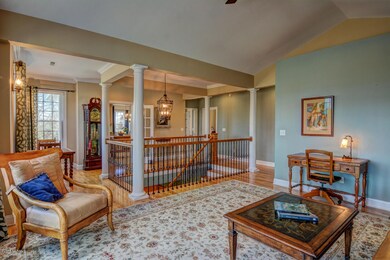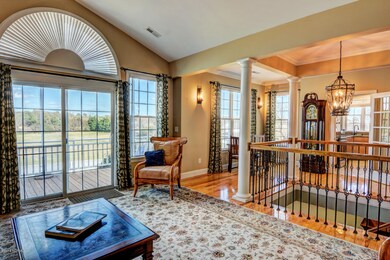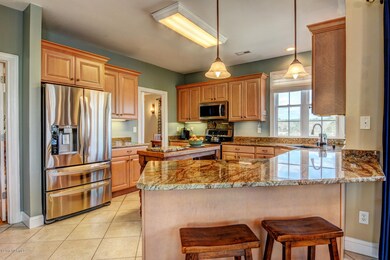
128 Middle Point Rd Hampstead, NC 28443
Highlights
- Boat Dock
- Boat Ramp
- Second Kitchen
- North Topsail Elementary School Rated 9+
- Intracoastal View
- Deck
About This Home
As of August 2023Located in the coveted community of Middle Point Village w/boat ramp and private pier, this heavily upgraded custom home features an ideal floor plan for in-laws, overnight guests or large family. First floor offers full kitchen, large living room & spacious bedroom. Wide wood staircase w/wrought iron spindles leads to the main floor which boasts an open floor plan w/ large windows to appreciate serene views & breezes of the ICWW. You'll love the stunning kitchen w/elegant granite, NEW stainless steel appliances, under-cabinet lighting & large pantry. No carpet in this entire home, only beautiful hardwoods & ceramic tile. 3 bedrooms, living room, family room and dining area upstairs w/ 9 foot ceilings throughout. Master suite features custom closet shelving, tiled shower & jetted tub
Last Buyer's Agent
Garrett Cox
Berkshire Hathaway HomeServices Carolina Premier Properties
Home Details
Home Type
- Single Family
Est. Annual Taxes
- $3,853
Year Built
- Built in 2005
Lot Details
- 0.59 Acre Lot
- Fenced Yard
- Decorative Fence
- Sprinkler System
- Property is zoned R-20C
HOA Fees
- $33 Monthly HOA Fees
Home Design
- Slab Foundation
- Wood Frame Construction
- Architectural Shingle Roof
- Vinyl Siding
- Stick Built Home
Interior Spaces
- 3,207 Sq Ft Home
- 2-Story Property
- Ceiling height of 9 feet or more
- Ceiling Fan
- Gas Log Fireplace
- Blinds
- Family Room
- Combination Dining and Living Room
- Intracoastal Views
Kitchen
- Second Kitchen
- Convection Oven
- Built-In Microwave
- Dishwasher
- Solid Surface Countertops
Bedrooms and Bathrooms
- 4 Bedrooms
- Primary Bedroom on Main
- Walk-In Closet
- Bedroom Suite
- 3 Full Bathrooms
- Walk-in Shower
Laundry
- Laundry Room
- Washer and Dryer Hookup
Home Security
- Home Security System
- Fire and Smoke Detector
Parking
- 2 Car Attached Garage
- Driveway
- Off-Street Parking
Accessible Home Design
- Accessible Elevator Installed
- Accessible Ramps
Outdoor Features
- Boat Ramp
- Deck
- Patio
- Porch
Utilities
- Forced Air Heating and Cooling System
- Propane
- Well
- Electric Water Heater
- Fuel Tank
Listing and Financial Details
- Assessor Parcel Number 4213-37-1470-0000
Community Details
Overview
- Middle Pointe Village Subdivision
- Maintained Community
Recreation
- Boat Dock
- Community Boat Slip
Additional Features
- Picnic Area
- Resident Manager or Management On Site
Ownership History
Purchase Details
Home Financials for this Owner
Home Financials are based on the most recent Mortgage that was taken out on this home.Purchase Details
Home Financials for this Owner
Home Financials are based on the most recent Mortgage that was taken out on this home.Purchase Details
Home Financials for this Owner
Home Financials are based on the most recent Mortgage that was taken out on this home.Map
Similar Homes in Hampstead, NC
Home Values in the Area
Average Home Value in this Area
Purchase History
| Date | Type | Sale Price | Title Company |
|---|---|---|---|
| Warranty Deed | $740,000 | None Listed On Document | |
| Warranty Deed | $480,000 | None Available | |
| Warranty Deed | $440,000 | -- |
Mortgage History
| Date | Status | Loan Amount | Loan Type |
|---|---|---|---|
| Open | $490,000 | VA | |
| Previous Owner | $397,500 | New Conventional | |
| Previous Owner | $396,000 | New Conventional | |
| Previous Owner | $388,800 | VA | |
| Previous Owner | $285,600 | New Conventional | |
| Previous Owner | $320,000 | New Conventional | |
| Previous Owner | $146,000 | New Conventional | |
| Previous Owner | $223,950 | Credit Line Revolving | |
| Previous Owner | $150,000 | New Conventional | |
| Previous Owner | $225,000 | Construction | |
| Previous Owner | $30,000 | Credit Line Revolving |
Property History
| Date | Event | Price | Change | Sq Ft Price |
|---|---|---|---|---|
| 08/10/2023 08/10/23 | Sold | $740,000 | -3.3% | $232 / Sq Ft |
| 07/13/2023 07/13/23 | Pending | -- | -- | -- |
| 06/21/2023 06/21/23 | Price Changed | $765,000 | -1.3% | $240 / Sq Ft |
| 05/13/2023 05/13/23 | For Sale | $775,000 | +61.5% | $243 / Sq Ft |
| 05/13/2016 05/13/16 | Sold | $480,000 | -3.0% | $150 / Sq Ft |
| 03/23/2016 03/23/16 | Pending | -- | -- | -- |
| 03/17/2016 03/17/16 | For Sale | $495,000 | -- | $154 / Sq Ft |
Tax History
| Year | Tax Paid | Tax Assessment Tax Assessment Total Assessment is a certain percentage of the fair market value that is determined by local assessors to be the total taxable value of land and additions on the property. | Land | Improvement |
|---|---|---|---|---|
| 2024 | $3,853 | $439,926 | $82,051 | $357,875 |
| 2023 | $3,882 | $439,926 | $82,051 | $357,875 |
| 2022 | $3,882 | $439,926 | $82,051 | $357,875 |
| 2021 | $3,882 | $439,926 | $82,051 | $357,875 |
| 2020 | $3,882 | $439,926 | $82,051 | $357,875 |
| 2019 | $3,882 | $439,926 | $82,051 | $357,875 |
| 2018 | $3,399 | $381,155 | $60,000 | $321,155 |
| 2017 | $3,399 | $364,327 | $60,000 | $304,327 |
| 2016 | $3,362 | $364,327 | $60,000 | $304,327 |
| 2015 | $3,327 | $364,327 | $60,000 | $304,327 |
| 2014 | $2,612 | $364,327 | $60,000 | $304,327 |
| 2013 | -- | $364,327 | $60,000 | $304,327 |
| 2012 | -- | $364,327 | $60,000 | $304,327 |
Source: Hive MLS
MLS Number: 100005779
APN: 4213-37-1470-0000
- 207 Cole Dr
- 201 Susans Dr
- 111 Cole Dr
- 109 Drake Rd
- 409 Cole Dr
- 104 Drake Rd
- 1031 Mallard Bay Rd
- 1044 Mallard Bay Rd
- 413 Compass Point
- 148 E Bailey Ln
- 200 Golf View Dr
- 108 Summerset Landing
- 42 Harbour Village Terrace
- 305 Tall Ships Ln
- 0 Harbour Village Dr Unit D21 100501023
- 106 Summerset Landing
- 214 Man o War Ln
- 263 Harbour Village Dr
- 318 Tall Ships Ln
- 68 Strawberry Fields Way
