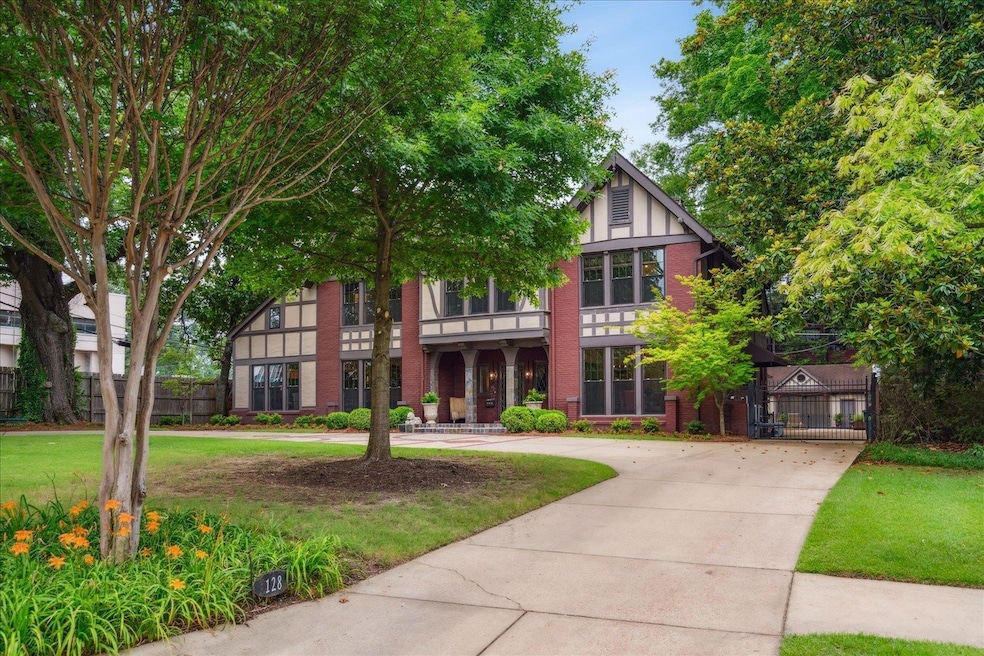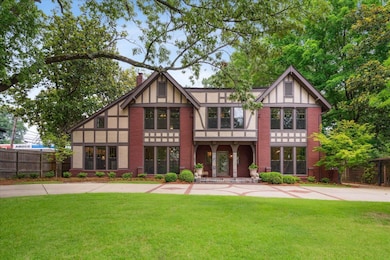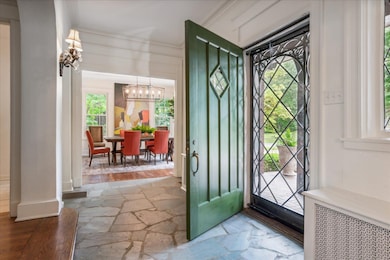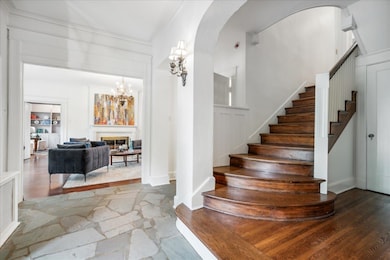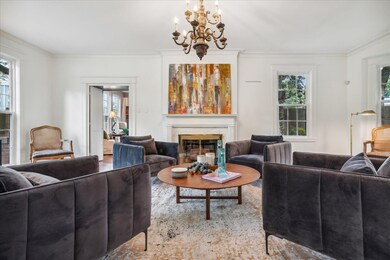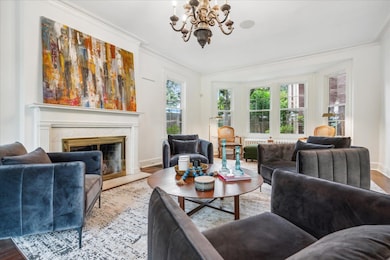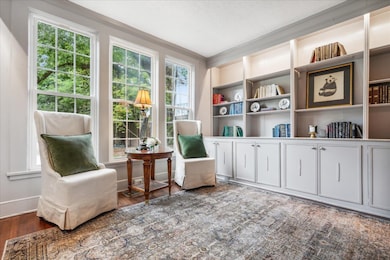
128 Morningside Place Memphis, TN 38104
Chickasaw Gardens NeighborhoodEstimated payment $5,278/month
Highlights
- Detached Guest House
- Two Primary Bedrooms
- 0.46 Acre Lot
- Pool House
- Updated Kitchen
- Two Primary Bathrooms
About This Home
Welcome to Morningside Place! This Tudor style home features 5 bedrooms, 4 bathrooms a steam shower! 2 half baths, 2 fireplaces, a large kitchen, a game room/bonus room, a hearth room with heated floors, two primary suites, an office/library, in-ground pool, pool house w/half bath & outdoor shower, lawn irrigation. Lots of space! Loads of charm! The second primary can be used as a guest suite w/separate entry. Located at the end of the cul-de-sac, all rooms are gracious in size and light-filled. A must-see!
Home Details
Home Type
- Single Family
Est. Annual Taxes
- $6,419
Year Built
- Built in 1934
Lot Details
- 0.46 Acre Lot
- Lot Dimensions are 105x101
- Wood Fence
- Landscaped Professionally
- Level Lot
- Sprinklers on Timer
Home Design
- English Architecture
- Slab Foundation
- Composition Shingle Roof
- Pier And Beam
Interior Spaces
- 5,000-5,199 Sq Ft Home
- 5,046 Sq Ft Home
- 2-Story Property
- Ceiling height of 9 feet or more
- Decorative Fireplace
- Fireplace in Hearth Room
- Fireplace Features Masonry
- Some Wood Windows
- Window Treatments
- Mud Room
- Entrance Foyer
- Great Room
- Living Room with Fireplace
- 2 Fireplaces
- Dining Room
- Home Office
- Play Room
- Keeping Room
- Partial Basement
- Iron Doors
- Attic
Kitchen
- Updated Kitchen
- Eat-In Kitchen
- Breakfast Bar
- Double Oven
- Gas Cooktop
- Microwave
- Dishwasher
- Kitchen Island
Flooring
- Wood
- Tile
Bedrooms and Bathrooms
- 5 Bedrooms
- Primary bedroom located on second floor
- Primary Bedroom Upstairs
- All Upper Level Bedrooms
- Double Master Bedroom
- En-Suite Bathroom
- Walk-In Closet
- Remodeled Bathroom
- Two Primary Bathrooms
- Primary Bathroom is a Full Bathroom
- In-Law or Guest Suite
- Bathtub With Separate Shower Stall
Laundry
- Laundry Room
- Dryer
- Washer
Parking
- 2 Car Garage
- Side Facing Garage
- Garage Door Opener
- Circular Driveway
Pool
- Pool House
- In Ground Pool
Utilities
- Central Heating and Cooling System
- Heating System Uses Gas
Additional Features
- Cove
- Detached Guest House
Community Details
- Morningside Hgts Subdivision
Listing and Financial Details
- Assessor Parcel Number 028040 00001
Map
Home Values in the Area
Average Home Value in this Area
Tax History
| Year | Tax Paid | Tax Assessment Tax Assessment Total Assessment is a certain percentage of the fair market value that is determined by local assessors to be the total taxable value of land and additions on the property. | Land | Improvement |
|---|---|---|---|---|
| 2025 | $6,419 | $221,275 | $38,825 | $182,450 |
| 2024 | $6,419 | $189,350 | $38,825 | $150,525 |
| 2023 | $11,535 | $189,350 | $38,825 | $150,525 |
| 2022 | $11,535 | $189,350 | $38,825 | $150,525 |
| 2021 | $12,480 | $202,500 | $38,825 | $163,675 |
| 2020 | $10,230 | $174,325 | $38,825 | $135,500 |
| 2019 | $12,632 | $174,325 | $38,825 | $135,500 |
| 2018 | $12,632 | $174,325 | $38,825 | $135,500 |
| 2017 | $7,133 | $173,550 | $38,825 | $134,725 |
| 2016 | $6,477 | $148,225 | $0 | $0 |
| 2014 | $6,477 | $148,225 | $0 | $0 |
Property History
| Date | Event | Price | Change | Sq Ft Price |
|---|---|---|---|---|
| 05/16/2025 05/16/25 | Price Changed | $849,000 | -5.1% | $170 / Sq Ft |
| 03/05/2025 03/05/25 | Price Changed | $895,000 | -3.2% | $179 / Sq Ft |
| 02/21/2025 02/21/25 | For Sale | $925,000 | +165.8% | $185 / Sq Ft |
| 07/23/2012 07/23/12 | Sold | $348,000 | -0.1% | $87 / Sq Ft |
| 05/15/2012 05/15/12 | Pending | -- | -- | -- |
| 05/03/2012 05/03/12 | For Sale | $348,500 | -- | $87 / Sq Ft |
Purchase History
| Date | Type | Sale Price | Title Company |
|---|---|---|---|
| Warranty Deed | $48,000 | None Available | |
| Interfamily Deed Transfer | -- | Fntg | |
| Corporate Deed | $348,000 | None Available | |
| Trustee Deed | $373,357 | None Available | |
| Warranty Deed | $360,000 | Realty Title |
Mortgage History
| Date | Status | Loan Amount | Loan Type |
|---|---|---|---|
| Open | $899,000 | Credit Line Revolving | |
| Closed | $400,000 | New Conventional | |
| Closed | $400,000 | Credit Line Revolving | |
| Closed | $356,500 | Credit Line Revolving | |
| Previous Owner | $400,000 | New Conventional | |
| Previous Owner | $417,000 | New Conventional | |
| Previous Owner | $300,000 | Credit Line Revolving | |
| Previous Owner | $278,400 | New Conventional | |
| Previous Owner | $333,700 | Unknown | |
| Previous Owner | $25,000 | Unknown | |
| Previous Owner | $323,640 | Purchase Money Mortgage |
Similar Homes in Memphis, TN
Source: Memphis Area Association of REALTORS®
MLS Number: 10190535
APN: 02-8040-0-0001
- 26 N Ashlawn Rd
- 252 N Hollywood St
- 2383 S Strathmore Cir
- 14 Morningside Place
- 33 N Merton St
- 273 N Hollywood St
- 2544 Madison Ave
- 19 S Alicia Dr
- 10 E Parkway S
- 35 Patricia Dr
- 2467 Hale Ave
- 41 N Bingham St
- 30 S Alicia Dr
- 2601 School Ave
- 2606 School Ave
- 2238 Washington Ave
- 328 Williford St
- 2484 Union Ave Unit 1-2
- 2535 Yale Ave
- 2245 Madison Ave
