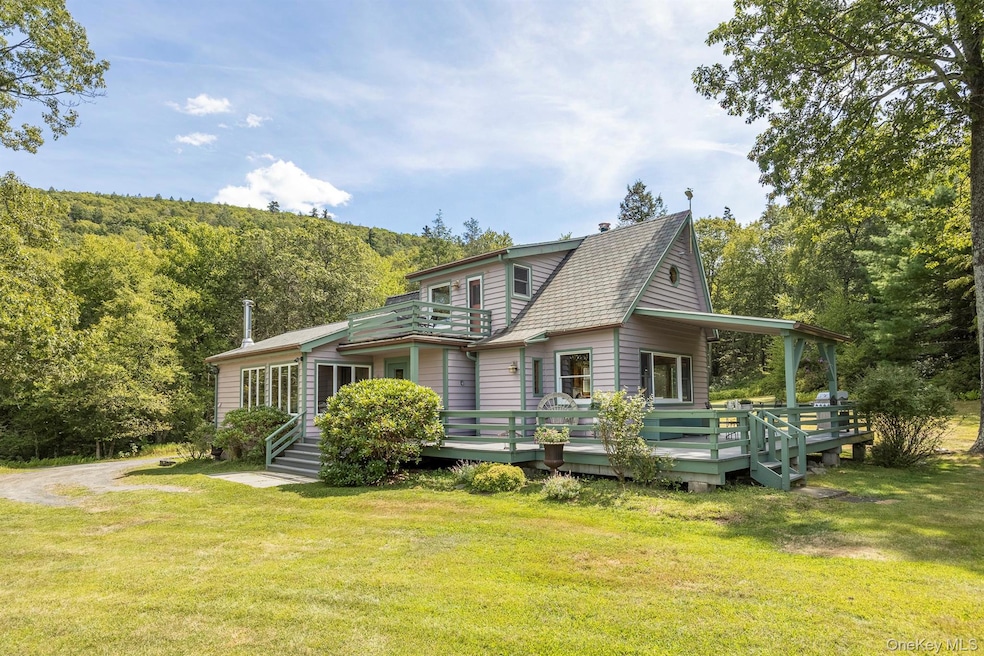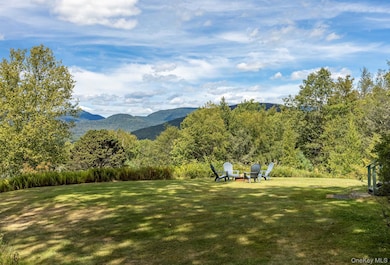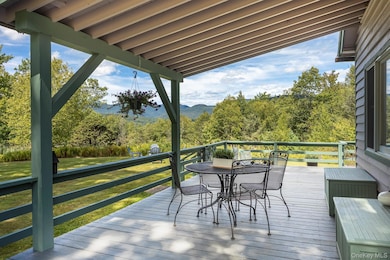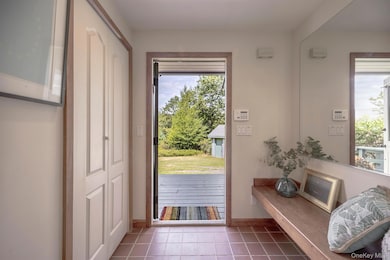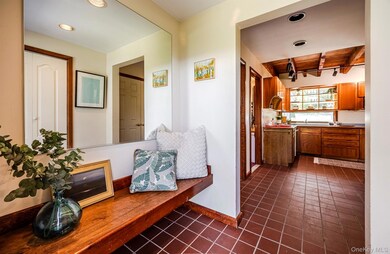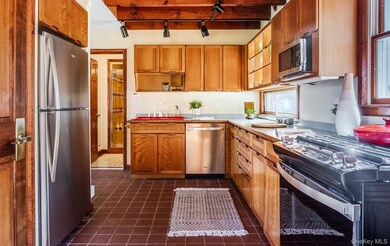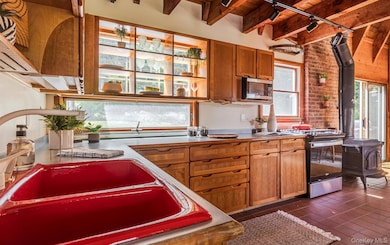128 Newcut Rd Bearsville, NY 12409
Estimated payment $10,773/month
Highlights
- Guest House
- Panoramic View
- Craftsman Architecture
- Woodstock Elementary School Rated A-
- 35.19 Acre Lot
- Deck
About This Home
Nestled atop your very own private mountaintop, this captivating retreat is the sanctuary you've been dreaming of. Enjoy 35 acres of serene woodland and breathtaking views. This residence is the ultimate escape for weekenders, outdoor enthusiasts, and creatives seeking the solitude necessary to ignite their next masterpiece.
A peaceful haven with expansive mountain vistas, you'll find solace in the fact that the enveloping wilderness is protected land, ensuring uninterrupted tranquility. The main house radiates charm with its two well-appointed bedrooms and 2.5 inviting bathrooms, complete with a primary suite that boasts a luxurious bathroom and private deck access—ideal for savoring your morning coffee while greeting the sunrise.
The heart of the home, a spacious living room adorned with beautiful hardwood floors, is bathed in natural light and offers a wood-burning fireplace set against a backdrop of stunning mountain views. The adjoining kitchen and dining area open out to a wraparound deck, perfect for al fresco meals or yoga under the sky, while new stainless appliances cater to your culinary ventures.
But the allure doesn't stop there; the property includes a finished barn that presents endless potential. With two large rooms and a gorgeous full bathroom, this space awaits your vision—be it an expansive art studio, a home for your musical pursuits, or additional guest accommodations.
Take a step outside, and the land invites you to explore, with private trails leading to Mt. Guardian. This offering also includes a 10-acre buildable lot, amplifying the potential for your personal paradise.
Come, immerse yourself in the picturesque meadow, wander the quiet woods, and let this mountain retreat fuel your creative spirit and nourish your soul. Welcome to your very own slice of Woodstock wonder, where privacy, peace, and inspiration abound.
Home Details
Home Type
- Single Family
Est. Annual Taxes
- $18,590
Year Built
- Built in 1980
Lot Details
- 35.19 Acre Lot
- Landscaped
- Private Lot
- Secluded Lot
- Level Lot
- Wooded Lot
- Garden
- Front Yard
Parking
- 1 Car Garage
Property Views
- Panoramic
- Woods
- Mountain
Home Design
- Craftsman Architecture
- Wood Siding
Interior Spaces
- 1,531 Sq Ft Home
- 1.5-Story Property
- Built-In Features
- Woodwork
- Beamed Ceilings
- Cathedral Ceiling
- Wood Burning Fireplace
- Window Screens
- Living Room with Fireplace
- Partial Basement
Kitchen
- Eat-In Kitchen
- Gas Range
- Microwave
- Dishwasher
- Stainless Steel Appliances
Flooring
- Wood
- Tile
Bedrooms and Bathrooms
- 2 Bedrooms
- Primary Bedroom on Main
- En-Suite Primary Bedroom
- Bathroom on Main Level
- 2 Full Bathrooms
Laundry
- Dryer
- Washer
Outdoor Features
- Balcony
- Deck
- Wrap Around Porch
- Separate Outdoor Workshop
Additional Homes
- Guest House
Location
- Borders State Land
- City Lot
Schools
- Woodstock Elementary School
- Onteora Middle School
- Onteora High School
Utilities
- Ductless Heating Or Cooling System
- Forced Air Heating System
- Heating System Uses Wood
- Heating System Uses Propane
- Underground Utilities
- Propane
- Well
- Septic Tank
Listing and Financial Details
- Legal Lot and Block 5 / 5
- Assessor Parcel Number 5800-015.004-0005-005.000-0000
Map
Home Values in the Area
Average Home Value in this Area
Tax History
| Year | Tax Paid | Tax Assessment Tax Assessment Total Assessment is a certain percentage of the fair market value that is determined by local assessors to be the total taxable value of land and additions on the property. | Land | Improvement |
|---|---|---|---|---|
| 2024 | $17,193 | $605,200 | $219,000 | $386,200 |
| 2023 | $15,920 | $554,600 | $219,000 | $335,600 |
| 2022 | $13,590 | $554,600 | $219,000 | $335,600 |
| 2021 | $13,590 | $554,600 | $219,000 | $335,600 |
| 2020 | $13,244 | $554,600 | $219,000 | $335,600 |
| 2019 | $11,947 | $554,600 | $219,000 | $335,600 |
| 2018 | $12,645 | $554,600 | $219,000 | $335,600 |
| 2017 | $12,203 | $554,600 | $219,000 | $335,600 |
| 2016 | $11,946 | $554,600 | $219,000 | $335,600 |
| 2015 | -- | $554,600 | $219,000 | $335,600 |
| 2014 | -- | $554,600 | $219,000 | $335,600 |
Property History
| Date | Event | Price | List to Sale | Price per Sq Ft |
|---|---|---|---|---|
| 08/29/2025 08/29/25 | For Sale | $1,750,000 | -- | $1,143 / Sq Ft |
Purchase History
| Date | Type | Sale Price | Title Company |
|---|---|---|---|
| Bargain Sale Deed | $260,000 | -- | |
| Land Contract | $200,000 | -- |
Source: OneKey® MLS
MLS Number: 896885
APN: 5800-015.004-0005-005.000-0000
- 0 Lot 1 Church Rd
- 306 Meads Mountain Rd
- 289 Upper Byrdcliffe Rd
- 253 Upper Byrdcliffe Rd
- 46 Rose Ln
- 96 Meads Mountain Rd
- 2320 Glasco Turnpike
- 76 Meads Mountain Rd
- 45 Rose Ln
- TBD Jonet Ln
- TBD MacDaniel Rd
- 64 Lower Byrdcliffe Rd
- 40 Lower Byrdcliffe Rd
- 235 California Quarry Rd
- 12 Studio Ln
- 3251 Route 212
- 86 Rock City Rd
- 196 Tinker St
- 3207-3209 New York 212
- 79 Reynolds Ln
- 81 Reynolds Ln
- 72 Meads Mountain Rd Unit /Unit 5
- 88 Rock City Rd Unit 90
- 33 Race Track Rd
- 85 Broadview Rd Unit Studio
- 75 Hill 99
- 11 Shultis Farm Rd
- 178 Chestnut Hill Rd
- 17 Cross Patch Rd
- 32 Maurizi Ln
- 259 John Joy Rd
- 1343 Ny-212
- 10 Purdy Hollow Rd
- 128 Cole Bank Rd
- 295 Grog Kill Rd
- 1540 Sawkill Rd
- 21 Abbey Rd Unit ID1241292P
- 1221 Church Rd Unit 2
- 114 Chase Rd
