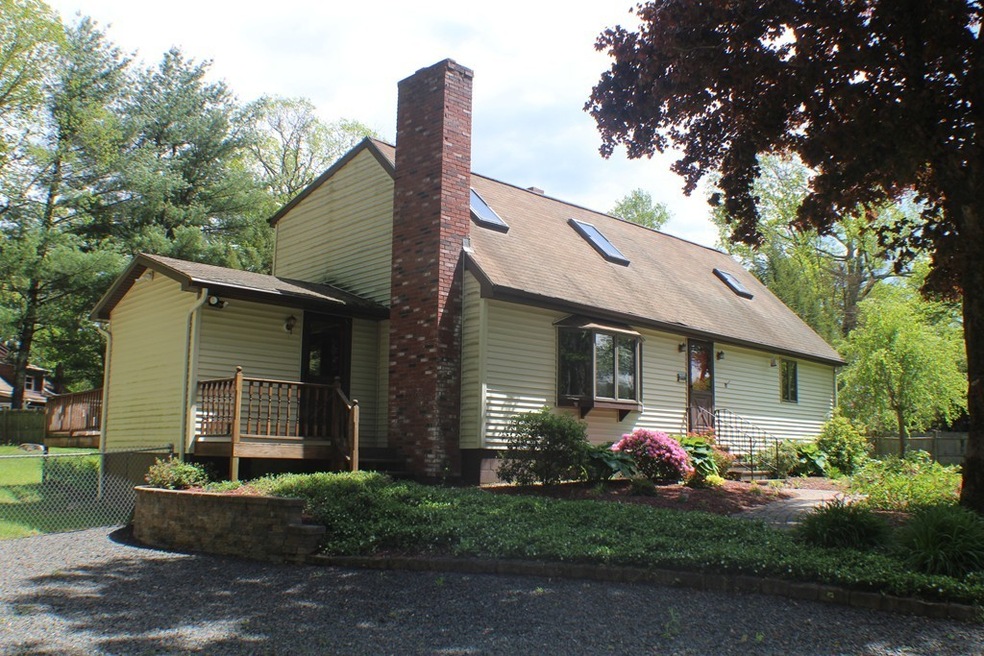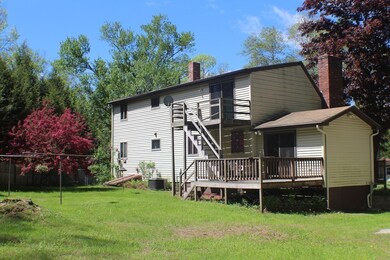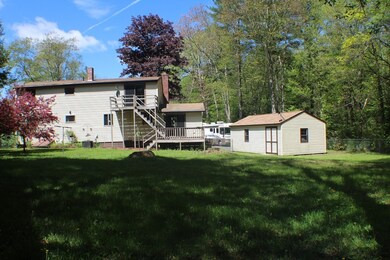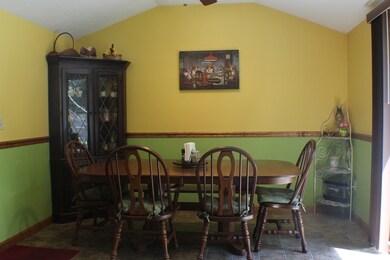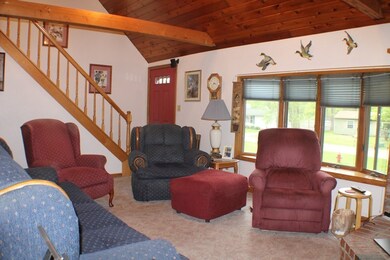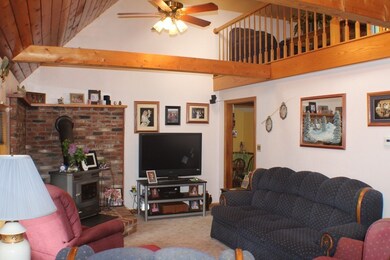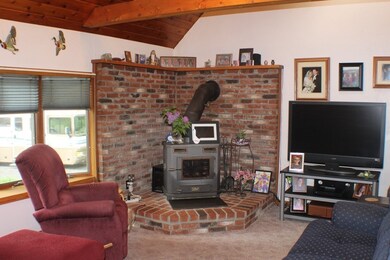
128 Paula Cir East Brookfield, MA 01515
Estimated Value: $348,612 - $406,000
Highlights
- Deck
- Fenced Yard
- High Speed Internet
- Wood Flooring
- Forced Air Heating and Cooling System
About This Home
As of August 2019Great family home, private location, at end of dead end street. Fenced in, level yard has been beautifully landscaped. Home is getting repairs & improvements now! Large formal dining, with vaulted ceiling and slider leaded to back deck. The fully applianced kitchen has expansive counter space and even a breakfast nook. Living room is complete with vaulted, beamed ceilings, ceiling fans, bow window, sky lights and wood stove to help with heating costs. Master bedroom and another bedroom finish off the first floor. Currently, washer & dryer hookups in the closet of 2nd bedroom but can also be hooked up in the basement. Upstairs sitting room is abundant with natural light from the skylights & slider. Heating system updated approx. 10 years ago to forced hot air & included central air conditioning! A one car garage/shed was recently added along with room to park a mobile home.
Home Details
Home Type
- Single Family
Est. Annual Taxes
- $3,514
Year Built
- Built in 1960
Lot Details
- Year Round Access
- Fenced Yard
Parking
- 1 Car Garage
Kitchen
- Range
- Microwave
- Dishwasher
Flooring
- Wood
- Pine Flooring
- Wall to Wall Carpet
- Vinyl
Laundry
- Dryer
- Washer
Outdoor Features
- Deck
- Rain Gutters
Utilities
- Forced Air Heating and Cooling System
- Heating System Uses Gas
- Private Sewer
- High Speed Internet
- Cable TV Available
Additional Features
- Basement
Listing and Financial Details
- Assessor Parcel Number M:0061 B:0180 L:00040
Ownership History
Purchase Details
Similar Homes in East Brookfield, MA
Home Values in the Area
Average Home Value in this Area
Purchase History
| Date | Buyer | Sale Price | Title Company |
|---|---|---|---|
| Rossi John J | $29,900 | -- |
Mortgage History
| Date | Status | Borrower | Loan Amount |
|---|---|---|---|
| Open | Amoroso Jonathan | $8,642 | |
| Closed | Amoroso Jonathan | $6,736 | |
| Open | Amoroso Jonathan | $26,347 | |
| Closed | Amoroso Jonathan | $25,768 | |
| Open | Amoroso Jonathan | $240,562 | |
| Closed | Rossi John J | $165,000 | |
| Closed | Rossi John J | $165,000 | |
| Closed | Rossi Donna J | $37,000 |
Property History
| Date | Event | Price | Change | Sq Ft Price |
|---|---|---|---|---|
| 08/30/2019 08/30/19 | Sold | $245,000 | 0.0% | $153 / Sq Ft |
| 07/04/2019 07/04/19 | Pending | -- | -- | -- |
| 06/07/2019 06/07/19 | Price Changed | $245,000 | -3.9% | $153 / Sq Ft |
| 05/28/2019 05/28/19 | For Sale | $254,900 | -- | $159 / Sq Ft |
Tax History Compared to Growth
Tax History
| Year | Tax Paid | Tax Assessment Tax Assessment Total Assessment is a certain percentage of the fair market value that is determined by local assessors to be the total taxable value of land and additions on the property. | Land | Improvement |
|---|---|---|---|---|
| 2025 | $3,514 | $273,700 | $63,700 | $210,000 |
| 2024 | $3,221 | $252,200 | $57,800 | $194,400 |
| 2023 | $3,040 | $231,900 | $52,600 | $179,300 |
| 2022 | $3,552 | $262,500 | $45,500 | $217,000 |
| 2021 | $3,389 | $228,500 | $45,500 | $183,000 |
| 2020 | $3,043 | $205,300 | $45,500 | $159,800 |
| 2019 | $3,131 | $190,100 | $45,500 | $144,600 |
| 2018 | $2,923 | $189,100 | $45,600 | $143,500 |
| 2017 | $2,852 | $175,200 | $42,200 | $133,000 |
| 2016 | $2,881 | $165,000 | $42,200 | $122,800 |
| 2015 | $2,722 | $156,800 | $42,200 | $114,600 |
| 2014 | $2,731 | $156,800 | $42,200 | $114,600 |
Agents Affiliated with this Home
-
Alicia Anderson

Seller's Agent in 2019
Alicia Anderson
Century 21 North East
(774) 449-8014
34 Total Sales
-
Joseph Abramoff

Buyer's Agent in 2019
Joseph Abramoff
BA Property & Lifestyle Advisors
(508) 667-8254
1 in this area
142 Total Sales
Map
Source: MLS Property Information Network (MLS PIN)
MLS Number: 72506991
APN: EBRO-000061-000180-000040
- 120 Bay Path Rd
- 109 Dunnbrook Rd
- 111 & 112 Maple Way
- 40 an 42 North St
- 1 Pine Ln
- 5 Mechanic St
- 1 Brickyard Rd
- 10 Green St
- 9 Green St
- 386 E Main St
- 117 Drake Ln
- 78 Old East Brookfield Rd
- 252 Howe St
- 56 Old e Brookfield Rd
- 38 E Brookfield Rd
- 9 Walker Rd
- 47 Conestoga Trail
- 10 Brookfield Rd
- 9 Treadwell Dr
- 4 E Brookfield Rd
