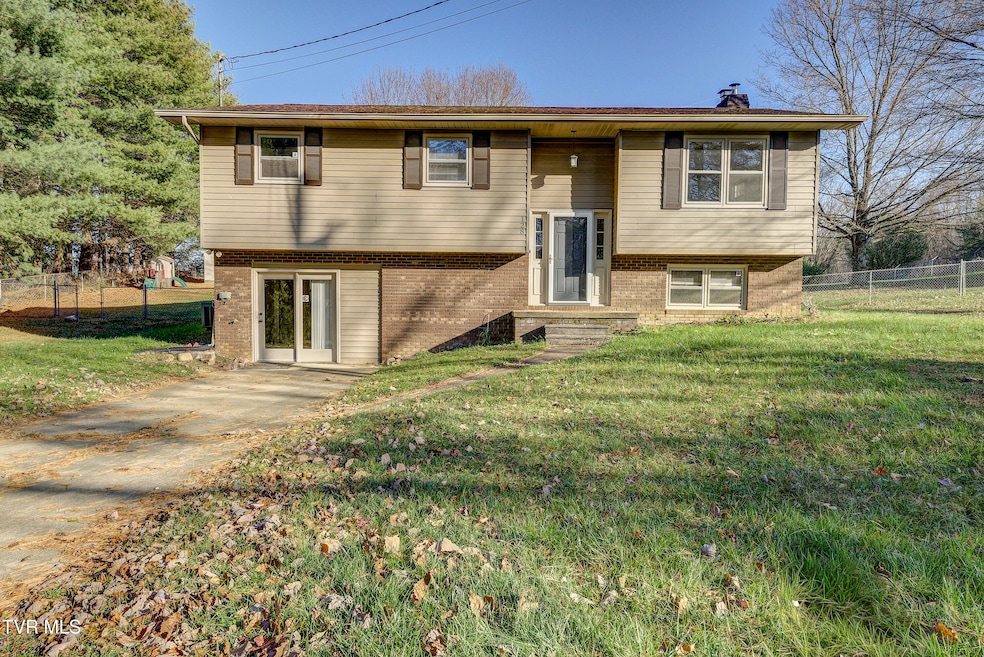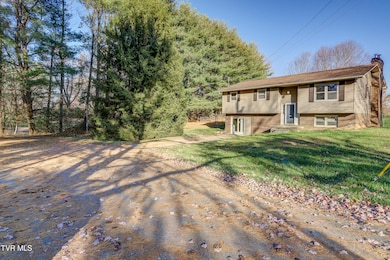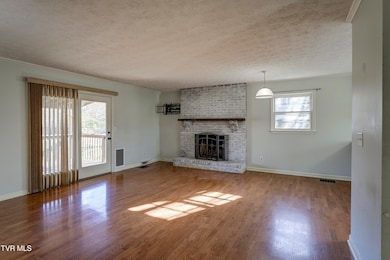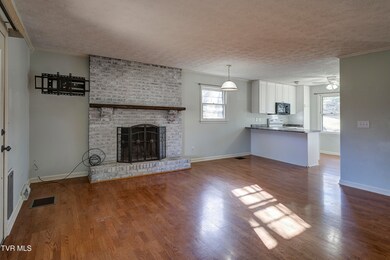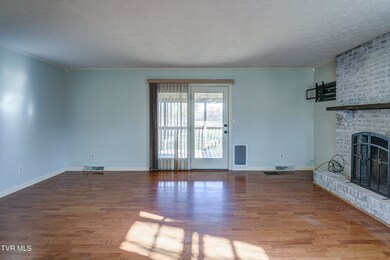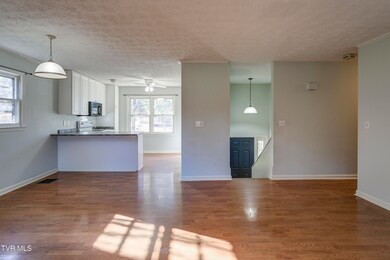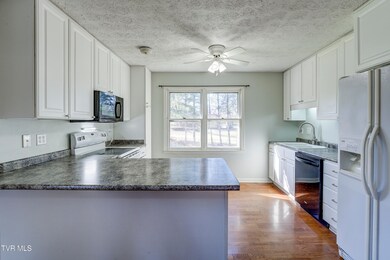128 Pierce Ln Johnson City, TN 37604
Estimated payment $1,946/month
Highlights
- Open Floorplan
- Fireplace in Primary Bedroom
- No HOA
- Woodland Elementary School Rated A
- Deck
- Front Porch
About This Home
Discover comfort, privacy, and everyday convenience in this inviting 4-bedroom, 2.5-bath single-family home tucked away on a peaceful dead-end street. With almost no traffic, this property offers a sense of seclusion while still being close to local amenities. Inside, you'll find brand-new flooring in all bedrooms, adding a fresh, updated feel throughout the home. Step outside to a large back deck perfect for entertaining, relaxing, or enjoying quiet mornings. The fully fenced-in yard provides plenty of room for pets to play safely and makes an ideal backdrop for outdoor gatherings. Owner/Agent. All information contained herein is deemed reliable but not guaranteed. Buyer and buyer's agent to verify all information contained herein.
Home Details
Home Type
- Single Family
Est. Annual Taxes
- $1,218
Year Built
- Built in 1977
Lot Details
- 0.61 Acre Lot
- Back Yard Fenced
- Level Lot
- Property is in good condition
- Property is zoned R2
Home Design
- Split Foyer
- Brick Exterior Construction
- Shingle Roof
- Composition Roof
- Vinyl Siding
Interior Spaces
- Open Floorplan
- Den with Fireplace
- 2 Fireplaces
- Washer and Electric Dryer Hookup
- Finished Basement
Kitchen
- Electric Range
- Microwave
- Dishwasher
- Disposal
Flooring
- Tile
- Luxury Vinyl Plank Tile
Bedrooms and Bathrooms
- 4 Bedrooms
- Fireplace in Primary Bedroom
Outdoor Features
- Deck
- Shed
- Front Porch
Schools
- Woodland Elementary School
- Liberty Bell Middle School
- Science Hill High School
Utilities
- Central Heating and Cooling System
- Heat Pump System
- Fiber Optics Available
Community Details
- No Home Owners Association
- FHA/VA Approved Complex
Listing and Financial Details
- Assessor Parcel Number 045n B 004.09
- Seller Considering Concessions
Map
Home Values in the Area
Average Home Value in this Area
Tax History
| Year | Tax Paid | Tax Assessment Tax Assessment Total Assessment is a certain percentage of the fair market value that is determined by local assessors to be the total taxable value of land and additions on the property. | Land | Improvement |
|---|---|---|---|---|
| 2024 | $1,218 | $71,200 | $9,500 | $61,700 |
| 2022 | $964 | $44,850 | $5,950 | $38,900 |
| 2021 | $1,249 | $43,575 | $5,950 | $37,625 |
| 2020 | $1,243 | $32,200 | $5,950 | $26,250 |
| 2019 | $682 | $32,200 | $5,950 | $26,250 |
| 2018 | $1,223 | $28,650 | $5,950 | $22,700 |
| 2017 | $1,223 | $28,650 | $5,950 | $22,700 |
| 2016 | $1,218 | $28,650 | $5,950 | $22,700 |
| 2015 | $1,031 | $28,650 | $5,950 | $22,700 |
| 2014 | $1,031 | $28,650 | $5,950 | $22,700 |
Property History
| Date | Event | Price | List to Sale | Price per Sq Ft | Prior Sale |
|---|---|---|---|---|---|
| 11/15/2025 11/15/25 | For Sale | $349,900 | +27.9% | $143 / Sq Ft | |
| 07/21/2021 07/21/21 | Sold | $273,500 | +0.6% | $111 / Sq Ft | View Prior Sale |
| 06/11/2021 06/11/21 | Pending | -- | -- | -- | |
| 06/11/2021 06/11/21 | For Sale | $272,000 | -- | $111 / Sq Ft |
Purchase History
| Date | Type | Sale Price | Title Company |
|---|---|---|---|
| Quit Claim Deed | -- | Classic Title | |
| Warranty Deed | $273,500 | Foundation Title & Escrow | |
| Quit Claim Deed | -- | None Available | |
| Warranty Deed | $66,000 | -- | |
| Warranty Deed | $64,900 | -- | |
| Warranty Deed | $51,500 | -- | |
| Warranty Deed | $50,000 | -- |
Mortgage History
| Date | Status | Loan Amount | Loan Type |
|---|---|---|---|
| Previous Owner | $273,500 | New Conventional |
Source: Tennessee/Virginia Regional MLS
MLS Number: 9988346
APN: 045N-B-004.09
- 1304 Rockgarden Rd
- 0 Lynn Ln
- Salem Plan at Archer's Pointe
- Bennet Plan at Archer's Pointe
- Mansfield Plan at Archer's Pointe
- Glendale Plan at Archer's Pointe
- Penwell Plan at Archer's Pointe
- 107 Tanasqui Dr
- Craig Plan at Archer's Pointe
- Elston Plan at Archer's Pointe
- Cali Plan at Archer's Pointe
- Aria Plan at Archer's Pointe
- Hayden Plan at Archer's Pointe
- Belhaven Plan at Archer's Pointe
- Richland Plan at Archer's Pointe
- 196 Hopper Rd
- 315 Terrapin Dr
- 157 Lynn Rd
- 147 & 149 Lynn Rd
- 813 Pinhoti St
- 1031 Tomahawk Terrace
- 196 Poplar Hill Dr Unit A
- 2819 Mckinley Rd
- 2819 Mckinley Rd
- 102 Carter Sells Rd
- 1105 Estate Dr
- 1406 Skyline Dr
- 2512 Mckinley Rd
- 3448 Mckinley Rd
- 1412 Indian Ridge Rd
- 1315 Indian Ridge Rd
- 1900 Knob Creek Rd Unit 408
- 1900 Knob Creek Rd Unit 403
- 1193 W Mountain View Rd
- 2203 Mckinley Rd
- 1185 W Mountainview Rd Unit ID1252924P
- 1185 W Mountain View Rd
- 3201 Buckingham Dr
- 1062 W Oakland Ave
- 905-907 Antioch Rd
