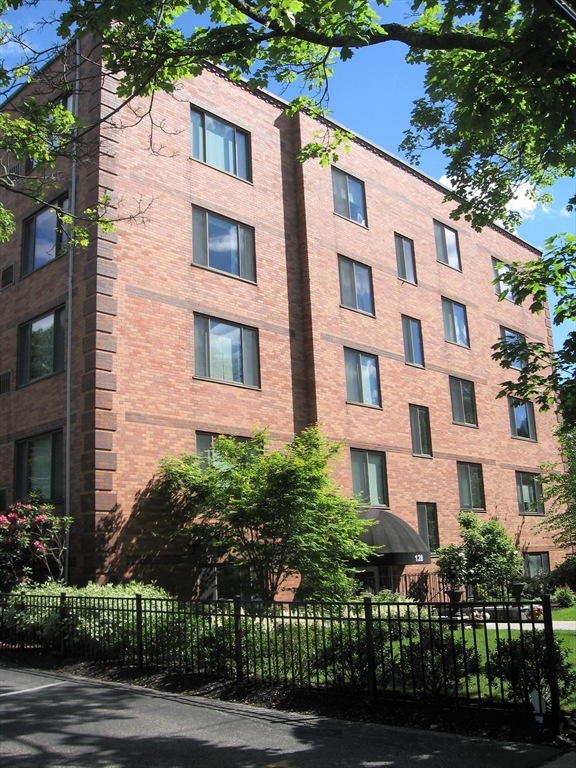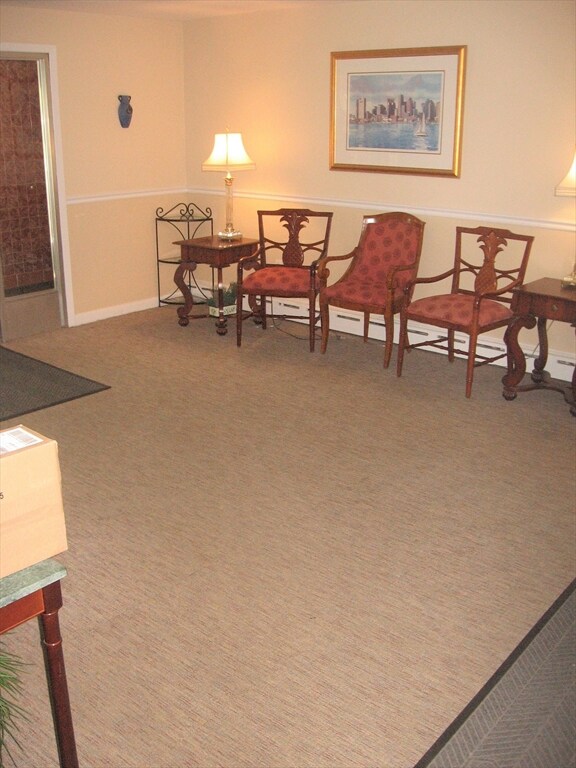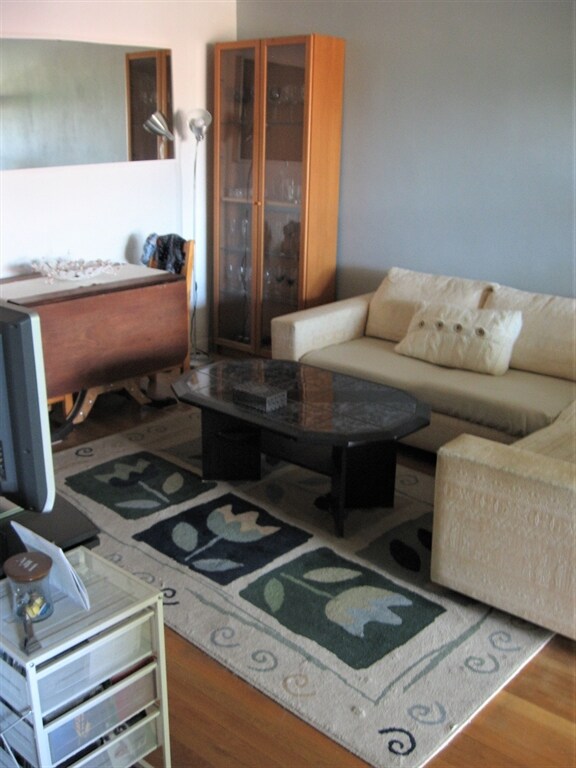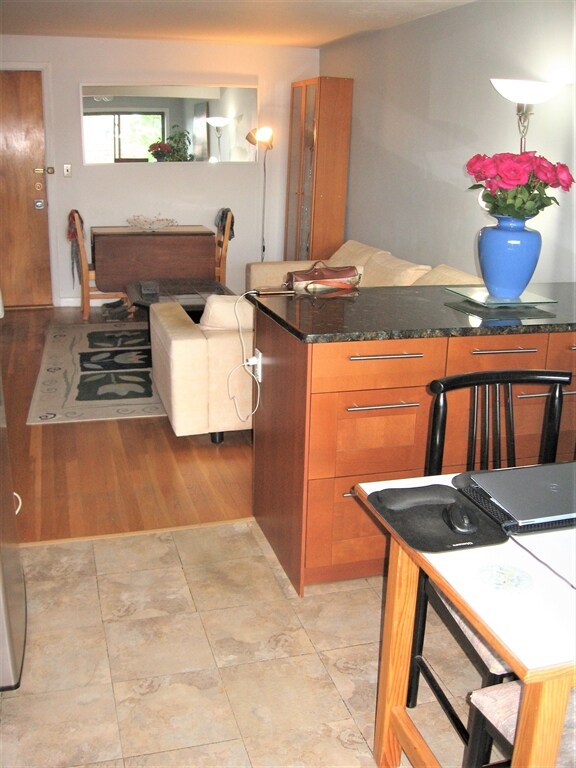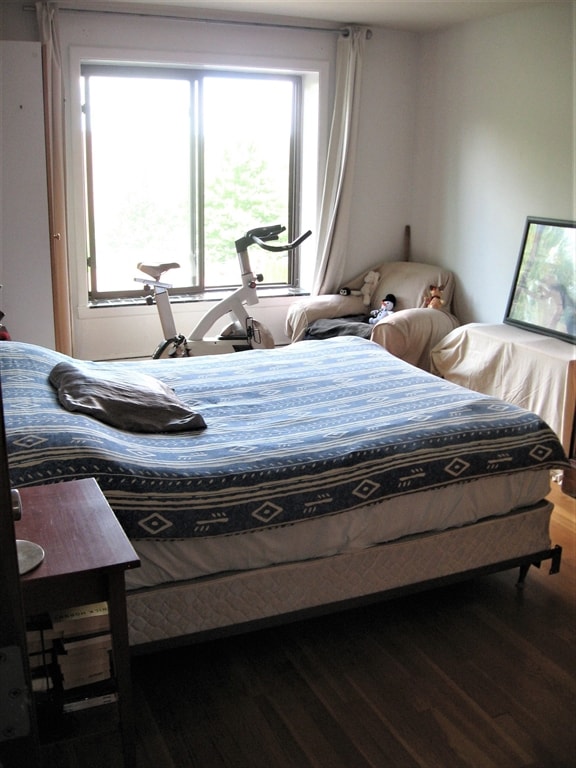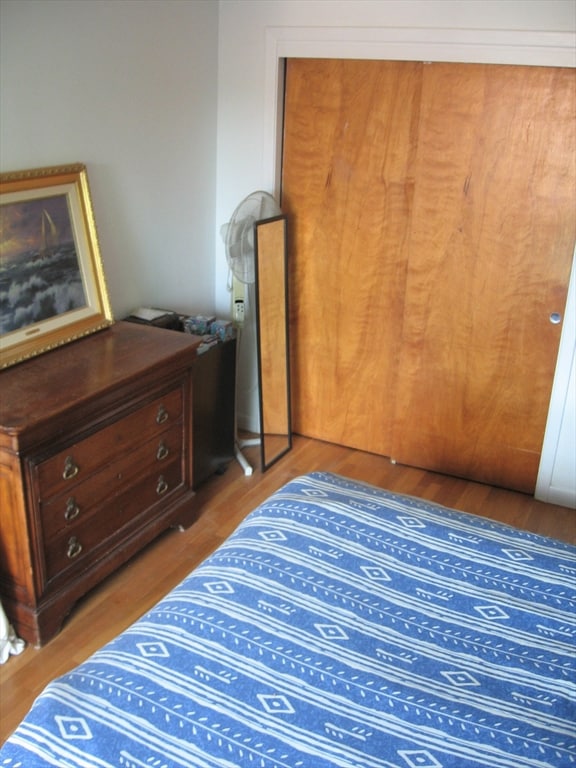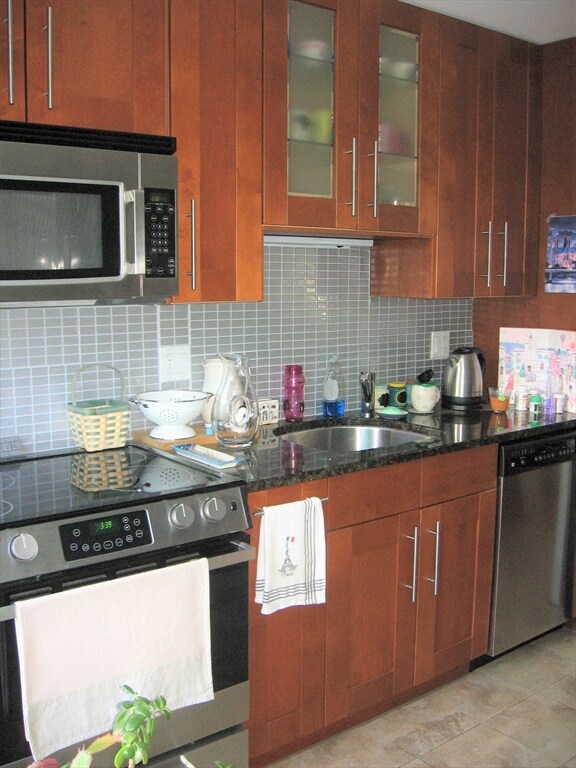
128 Pleasant St Unit 407 Arlington, MA 02476
Arlington Center NeighborhoodAbout This Home
As of October 2024Centrally located in historic Arlington Center! This three room, one bedroom top-floor unit offers tranquility and peaceful treetop views! Updates include beautiful natural cherry cabinets, stainless steel appliances, & granite counter tops. Hardwood floors throughout. This unit also has plentiful closet space and cabinets in every room for storage needs. Large windows overlook side road. There is a wall A/C unit. Heat & hot water are included in the low condo fee! This is a well maintained and very well managed building located in a highly commutable location within steps to the Minuteman Bike Path, and easy access to Rte. 2 or buses directly to Cambridge and Harvard Square. A few minutes' walk will bring you to Spy Pond or to Arlington Center for shopping, restaurants, and entertainment! Laundry room is located in building, and extra storage is allotted in the basement. Unit has one deeded parking space.
Property Details
Home Type
Condominium
Est. Annual Taxes
$3,852
Year Built
1960
Lot Details
0
HOA Fees
$356 per month
Listing Details
- Property Type: Residential
- Property Sub Type: Condominium
- Structure Type: Mid-Rise
- Year Built: 1960
- Buyer Agency: 2%
- Buyer Agency Type: %
- Entry Level: 4
- Transaction Broker: 1%
- Transaction Broker Type: %
- Year Built Details: Actual
- SUB AGENCY OFFERED: No
- Year Round: No
- Compensation Based On: Net Sale Price
- ResoPropertyType: Residential
- ResoBuildingAreaSource: PublicRecords
- Special Features: None
- Stories: 1
Interior Features
- Fireplace YN: No
- Total Bedrooms: 1
- Full Bathrooms: 1
- Total Bathrooms: 1
- Total Bathrooms: 1
- Room Master Bedroom Features: Flooring - Hardwood, Closet - Double
- Bathroom 1 Features: Bathroom - Full, Bathroom - Tiled With Tub & Shower, Walk-In Closet(s)
- Room Kitchen Features: Countertops - Upgraded, Open Floorplan, Recessed Lighting, Stainless Steel Appliances, Peninsula
- Laundry Features: In Building
- Room Living Room Features: Flooring - Hardwood, Open Floorplan
- Basement: Y
- Living Area: 601
- Spa YN: No
- Stories Total: 1
- MAIN LO: AN6485
- LIST PRICE PER Sq Ft: 697.17
- PRICE PER Sq Ft: 665.56
- MAIN SO: NB4184
Exterior Features
- Common Walls: No One Above
- Construction Materials: Brick
- Home Warranty YN: No
- Waterfront Features: Beach Front, Lake/Pond, 3/10 to 1/2 Mile To Beach
- Waterfront YN: No
Garage/Parking
- Garage YN: No
- Parking Features: Off Street, Deeded
- Total Parking Spaces: 1
Utilities
- Sewer: Public Sewer
- Cooling: Wall Unit(s)
- Heating: Baseboard, Oil
- Cooling Y N: Yes
- Heating YN: Yes
- Security Features: Intercom
- Water Source: Public
- HEAT ZONES: 1
Condo/Co-op/Association
- Association Amenities: Hot Water, Laundry, Elevator(s)
- Association Fee: 356
- Association Fee Frequency: Monthly
- Community Features: Public Transportation, Shopping, Tennis Court(s), Park, Walk/Jog Trails, Medical Facility, Laundromat, Bike Path, Highway Access, House of Worship, Private School, Public School, University
- Senior Community YN: No
- UNIT BUILDING: 407
- MANAGEMENT: Professional - Off Site
- ResoAssociationFeeFrequency: Monthly
Fee Information
- Association Fee Includes: Heat, Water, Sewer, Insurance, Maintenance Structure, Maintenance Grounds, Snow Removal
Lot Info
- Parcel Number: M:121.A B:0004 L:0407,327387
- Zoning: R6
- Farm Land Area Units: Square Feet
- Lot Size Units: Acres
- Property Attached YN: Yes
- PAGE: 356
- ResoLotSizeUnits: Acres
Rental Info
- Pets Allowed: No
Tax Info
- Tax Year: 2024
- Tax Annual Amount: 3966
- Tax Book Number: 66160
Multi Family
- Number Of Units Total: 36
- Basement Included Sq Ft: No
- NO UNITS OWNER OCC: 26
Ownership History
Purchase Details
Home Financials for this Owner
Home Financials are based on the most recent Mortgage that was taken out on this home.Purchase Details
Home Financials for this Owner
Home Financials are based on the most recent Mortgage that was taken out on this home.Purchase Details
Home Financials for this Owner
Home Financials are based on the most recent Mortgage that was taken out on this home.Similar Homes in Arlington, MA
Home Values in the Area
Average Home Value in this Area
Purchase History
| Date | Type | Sale Price | Title Company |
|---|---|---|---|
| Condominium Deed | $400,000 | None Available | |
| Condominium Deed | $400,000 | None Available | |
| Not Resolvable | $256,000 | -- | |
| Deed | $235,000 | -- | |
| Deed | $235,000 | -- |
Mortgage History
| Date | Status | Loan Amount | Loan Type |
|---|---|---|---|
| Open | $300,000 | Purchase Money Mortgage | |
| Closed | $300,000 | Purchase Money Mortgage | |
| Previous Owner | $160,000 | Stand Alone Refi Refinance Of Original Loan | |
| Previous Owner | $180,000 | No Value Available | |
| Previous Owner | $188,000 | Purchase Money Mortgage |
Property History
| Date | Event | Price | Change | Sq Ft Price |
|---|---|---|---|---|
| 06/17/2025 06/17/25 | Pending | -- | -- | -- |
| 06/08/2025 06/08/25 | For Sale | $439,000 | +9.8% | $730 / Sq Ft |
| 10/02/2024 10/02/24 | Sold | $400,000 | -4.5% | $666 / Sq Ft |
| 07/19/2024 07/19/24 | Pending | -- | -- | -- |
| 06/14/2024 06/14/24 | For Sale | $419,000 | +63.7% | $697 / Sq Ft |
| 09/30/2015 09/30/15 | Sold | $256,000 | +2.8% | $426 / Sq Ft |
| 09/01/2015 09/01/15 | Pending | -- | -- | -- |
| 08/28/2015 08/28/15 | For Sale | $249,000 | -- | $414 / Sq Ft |
Tax History Compared to Growth
Tax History
| Year | Tax Paid | Tax Assessment Tax Assessment Total Assessment is a certain percentage of the fair market value that is determined by local assessors to be the total taxable value of land and additions on the property. | Land | Improvement |
|---|---|---|---|---|
| 2025 | $3,852 | $357,700 | $0 | $357,700 |
| 2024 | $3,966 | $374,500 | $0 | $374,500 |
| 2023 | $4,021 | $358,700 | $0 | $358,700 |
| 2022 | $3,987 | $349,100 | $0 | $349,100 |
| 2021 | $3,904 | $344,300 | $0 | $344,300 |
| 2020 | $3,702 | $334,700 | $0 | $334,700 |
| 2019 | $3,444 | $305,900 | $0 | $305,900 |
| 2018 | $2,911 | $240,000 | $0 | $240,000 |
| 2017 | $2,810 | $223,700 | $0 | $223,700 |
| 2016 | $2,863 | $223,700 | $0 | $223,700 |
| 2015 | $2,893 | $213,500 | $0 | $213,500 |
Agents Affiliated with this Home
-
Daniel Dineen
D
Seller's Agent in 2025
Daniel Dineen
Flow Realty, Inc.
(617) 784-8360
2 in this area
38 Total Sales
-
Gail Palla
G
Seller's Agent in 2024
Gail Palla
Bradley Realty LLC
2 in this area
3 Total Sales
-
C
Seller's Agent in 2015
Catherine Luther & Marcy Dearden
WEICHERT, REALTORS® - Channing Real Estate
-
L
Buyer's Agent in 2015
Leslie Banks
Senne
Map
Source: MLS Property Information Network (MLS PIN)
MLS Number: 73252434
APN: ARLI-000121A-000004-000407
- 15 Hopkins Rd
- 23 Oak Knolls
- 60 Pleasant St Unit 127
- 35 Bartlett Ave
- 79-81 Bartlett Ave
- 58 Kensington Park
- 11 Windermere Park
- 47 Mystic St Unit 4E
- 16 Field Rd Unit 16
- 18 Belknap St Unit 2
- 18 Belknap St Unit 3
- 43 Brunswick Rd
- 28 Pleasant View Rd
- 61 Colonial Dr
- 9 Venner Rd
- 5 Belknap St Unit 1
- 5 Belknap St Unit 2
- 5 Belknap St Unit 4
- 16 Plymouth St Unit 18
- 18 Hamilton Rd Unit 502
