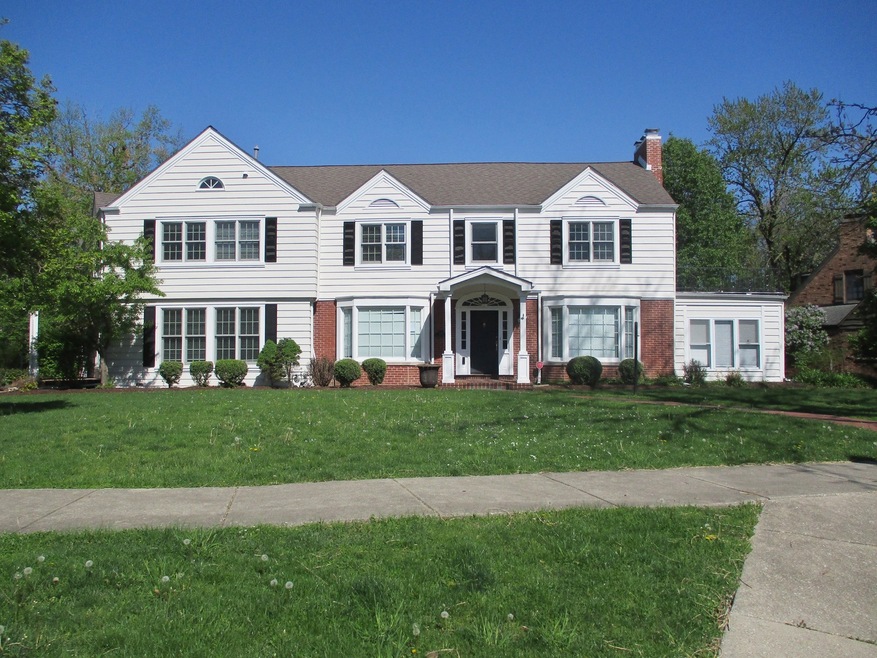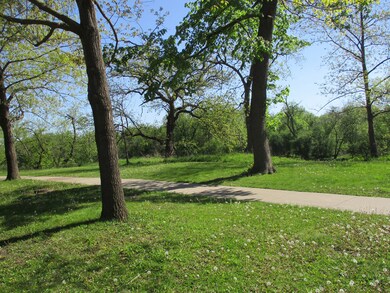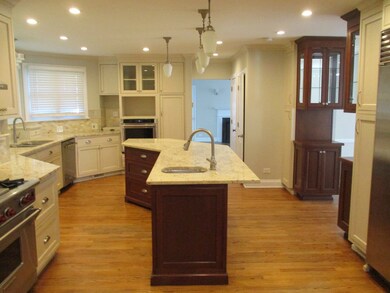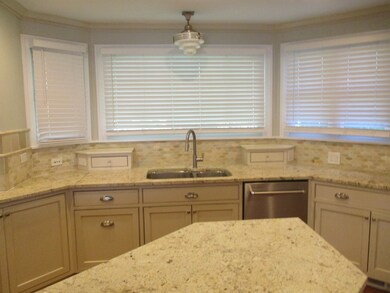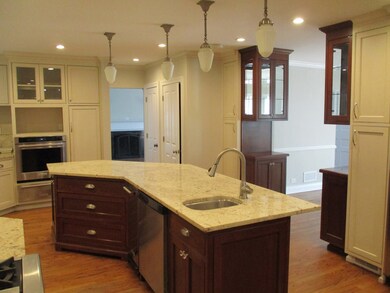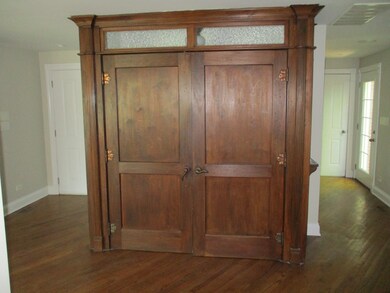
128 Riverside Rd Riverside, IL 60546
Highlights
- Fireplace in Primary Bedroom
- Wood Flooring
- Full Attic
- Central Elementary School Rated A
- Whirlpool Bathtub
- Sun or Florida Room
About This Home
As of February 2025Welcome to your dream riverside retreat! This magnificent colonial home boasts luxury, comfort, and style at every turn. Situated on a stunning corner lot, this property offers breathtaking views and abundant natural beauty.As you step inside, you're greeted by a spacious and inviting interior, featuring: 6 bedrooms, providing ample space for family and guests. 3.5 bathrooms, including a master bathroom with a luxurious Jacuzzi and a steam shower. A master bedroom complete with a walk-in closet and a private balcony overlooking the picturesque surroundings.Refinished floors throughout the home, complemented by newer carpets for added comfort. Updated baths and a gourmet kitchen adorned with stainless steel appliances and elegant granite countertops.Entertaining is a breeze with the home's impressive amenities, including:Two cozy fireplaces strategically placed throughout the home, perfect for chilly evenings.A finished basement offering additional living space for recreation or relaxation.A brick patio, ideal for outdoor gatherings and enjoying the serene riverside atmosphere.Dual central air conditioning, ensuring comfort year-round. A mudroom to keep outdoor gear organized and tidy. Built-in seating for added convenience and style. A driveway leading to a spacious 3-car garage, providing plenty of parking and storage space.From the moment you arrive, this riverside property captures the essence of luxury living. Don't miss your chance to call this exquisite home yours!
Last Agent to Sell the Property
RE/MAX Partners License #471004156 Listed on: 12/18/2024

Home Details
Home Type
- Single Family
Est. Annual Taxes
- $22,645
Year Built
- Built in 1942
Parking
- 2 Car Attached Garage
- Parking Space is Owned
Home Design
- Frame Construction
Interior Spaces
- 15,000 Sq Ft Home
- 2-Story Property
- Family Room
- Living Room with Fireplace
- 3 Fireplaces
- Dining Room
- Sun or Florida Room
- Wood Flooring
- Full Attic
- Laundry Room
Bedrooms and Bathrooms
- 6 Bedrooms
- 6 Potential Bedrooms
- Fireplace in Primary Bedroom
- Dual Sinks
- Whirlpool Bathtub
- Steam Shower
Unfinished Basement
- Basement Fills Entire Space Under The House
- Fireplace in Basement
Utilities
- Forced Air Heating and Cooling System
- Heating System Uses Natural Gas
- Lake Michigan Water
Ownership History
Purchase Details
Home Financials for this Owner
Home Financials are based on the most recent Mortgage that was taken out on this home.Purchase Details
Purchase Details
Home Financials for this Owner
Home Financials are based on the most recent Mortgage that was taken out on this home.Purchase Details
Home Financials for this Owner
Home Financials are based on the most recent Mortgage that was taken out on this home.Similar Homes in Riverside, IL
Home Values in the Area
Average Home Value in this Area
Purchase History
| Date | Type | Sale Price | Title Company |
|---|---|---|---|
| Special Warranty Deed | $879,900 | None Listed On Document | |
| Warranty Deed | -- | Attorney | |
| Interfamily Deed Transfer | -- | -- | |
| Interfamily Deed Transfer | -- | Multiple |
Mortgage History
| Date | Status | Loan Amount | Loan Type |
|---|---|---|---|
| Open | $806,500 | New Conventional | |
| Previous Owner | $1,012,500 | Negative Amortization | |
| Previous Owner | $1,000,000 | Fannie Mae Freddie Mac | |
| Previous Owner | $562,400 | Unknown | |
| Previous Owner | $70,300 | Stand Alone Second | |
| Previous Owner | $364,000 | New Conventional | |
| Previous Owner | $51,500 | Credit Line Revolving |
Property History
| Date | Event | Price | Change | Sq Ft Price |
|---|---|---|---|---|
| 02/03/2025 02/03/25 | Sold | $879,900 | 0.0% | $59 / Sq Ft |
| 01/09/2025 01/09/25 | Pending | -- | -- | -- |
| 12/18/2024 12/18/24 | For Sale | $879,900 | -- | $59 / Sq Ft |
Tax History Compared to Growth
Tax History
| Year | Tax Paid | Tax Assessment Tax Assessment Total Assessment is a certain percentage of the fair market value that is determined by local assessors to be the total taxable value of land and additions on the property. | Land | Improvement |
|---|---|---|---|---|
| 2024 | $24,592 | $76,872 | $15,000 | $61,872 |
| 2023 | $22,645 | $76,872 | $15,000 | $61,872 |
| 2022 | $22,645 | $59,120 | $13,125 | $45,995 |
| 2021 | $21,758 | $59,119 | $13,125 | $45,994 |
| 2020 | $19,941 | $59,119 | $13,125 | $45,994 |
| 2019 | $18,680 | $56,502 | $12,000 | $44,502 |
| 2018 | $18,550 | $57,735 | $12,000 | $45,735 |
| 2017 | $17,968 | $57,735 | $12,000 | $45,735 |
| 2016 | $17,542 | $52,308 | $10,500 | $41,808 |
| 2015 | $17,097 | $52,308 | $10,500 | $41,808 |
| 2014 | $16,822 | $52,308 | $10,500 | $41,808 |
| 2013 | $16,728 | $56,249 | $10,500 | $45,749 |
Agents Affiliated with this Home
-
Michael Scola

Seller's Agent in 2025
Michael Scola
RE/MAX
(708) 612-8885
1 in this area
145 Total Sales
-
April Baker

Buyer's Agent in 2025
April Baker
Berkshire Hathaway HomeServices Chicago
(224) 715-0428
1 in this area
104 Total Sales
Map
Source: Midwest Real Estate Data (MRED)
MLS Number: 12258615
APN: 15-36-403-001-0000
- 96 E Quincy St
- 317 Blackhawk Rd
- 192 E Burlington St
- 210 E Burlington St
- 241 E Burlington St Unit A
- 241 E Burlington St Unit C
- 50 Forest Ave Unit 2S
- 50 Forest Ave Unit 3S
- 7335 Oakwood Ave Unit 4F
- 7335 Oakwood Ave Unit P-8
- 7335 Oakwood Ave Unit P-14
- 7335 Oakwood Ave Unit P-12
- 7335 Oakwood Ave Unit P-11
- 7335 Oakwood Ave Unit P-10
- 208 Fairbank Rd
- 177 Scottswood Rd
- 130 Michaux Rd
- 7316 40th St Unit P-13
- 7316 40th St Unit P-10
- 7316 40th St Unit P-9
