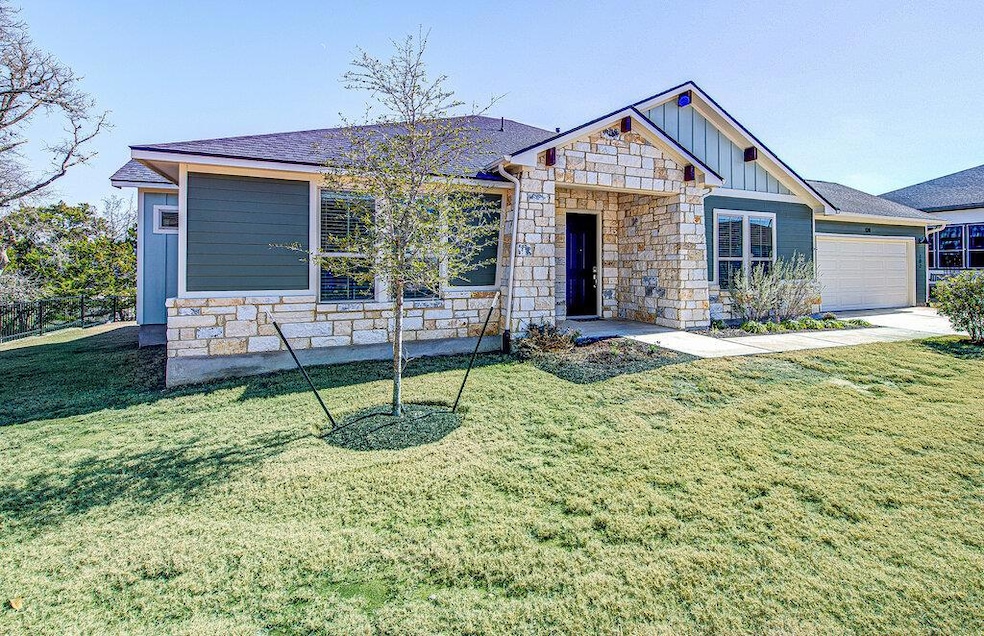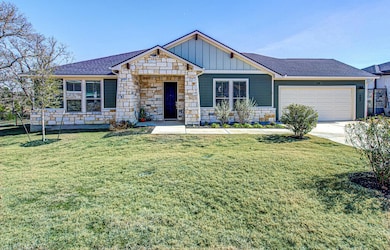128 Roaming Rock Trail Unit 102 San Marcos, TX 78666
Estimated payment $3,673/month
Highlights
- On Golf Course
- 24-Hour Security
- Lock-and-Leave Community
- Fitness Center
- Open Floorplan
- Clubhouse
About This Home
Welcome to Kissing Tree! This Trevino floor plan is exceptional, with over 100K in upgrades and a prime location in The Cottages at Bonnell. A gorgeous nature area behind the home provides unrivaled privacy in the neighborhood. This home is well suited for year-round occupancy or lock-and-leave convenience. The HOA maintains all outside landscaping, including the sprinkler system. An open floor plan with trayed ceilings allows for a comfortable space with expansive views out the upgraded patio doors to the natural area lousy with all sorts of beautiful birds! This thoughtful floor plan includes a lovely covered front porch and a large study that would be great for many uses. Bedroom two is approx. 13’ x 11’ with a nice closet and lots of natural light. The hall bathroom is just outside the doorway. The primary bedroom is private and located in the back of the home it features a trayed ceiling, clerestory windows, fan, and is connected to the primary bathroom. The primary bathroom was expanded to include a large free-standing soaking tub, oversized walk-in shower with seat, frameless glass, mud-set shower floor, upgraded “Pebble” flooring, extra cabinetry plus upgraded hardware. Kitchen upgrades include quartz Silestone countertops, a gas cooktop, Sil granite sink, soft close drawers, upgraded pendant lighting, and more. The utility room has upgraded cabinets, and gas or electric dryer connections. It is isolated for convenience. There are more great features in the garage it offers a third bay to accommodate a golf cart with the wiring for the charger in place. There is a loop for a water softener and is plumbed for a sink. There is also wiring for an EV charger, a garage door opener, and attic access. Kissing Tree is a vibrant 55+ age community with an abundance of amenities, activities, and adventure. Come check it out!
Listing Agent
Austin HomePage Real Estate Brokerage Phone: (512) 251-4778 License #0490864 Listed on: 02/03/2025
Co-Listing Agent
Austin HomePage Real Estate Brokerage Phone: (512) 251-4778 License #0503797
Property Details
Home Type
- Condominium
Est. Annual Taxes
- $8,748
Year Built
- Built in 2023
Lot Details
- On Golf Course
- West Facing Home
- Wrought Iron Fence
- Partially Fenced Property
- Landscaped
- Sprinkler System
- Dense Growth Of Small Trees
HOA Fees
- $422 Monthly HOA Fees
Parking
- 2.5 Car Attached Garage
- Front Facing Garage
- Tandem Parking
- Single Garage Door
- Shared Driveway
- Golf Cart Garage
Home Design
- Slab Foundation
- Composition Roof
- Stone Siding
- HardiePlank Type
Interior Spaces
- 1,787 Sq Ft Home
- 1-Story Property
- Open Floorplan
- Tray Ceiling
- High Ceiling
- Ceiling Fan
- Recessed Lighting
- Double Pane Windows
- Vinyl Clad Windows
- Blinds
- Window Screens
- Living Room
- Home Office
- Wood Flooring
- Golf Course Views
Kitchen
- Open to Family Room
- Self-Cleaning Convection Oven
- Built-In Electric Oven
- Gas Cooktop
- Microwave
- Plumbed For Ice Maker
- Dishwasher
- Stainless Steel Appliances
- Kitchen Island
- Quartz Countertops
- Disposal
Bedrooms and Bathrooms
- 3 Main Level Bedrooms
- Walk-In Closet
- 2 Full Bathrooms
- Double Vanity
- Soaking Tub
- Garden Bath
- Separate Shower
Home Security
- Smart Thermostat
- In Wall Pest System
Accessible Home Design
- No Interior Steps
Outdoor Features
- Covered Patio or Porch
- Rain Gutters
Schools
- Hernandez Elementary School
- Miller Middle School
- San Marcos High School
Utilities
- Central Heating and Cooling System
- Vented Exhaust Fan
- Heating System Uses Natural Gas
- Underground Utilities
- Natural Gas Connected
- Municipal Utilities District Water
- ENERGY STAR Qualified Water Heater
- High Speed Internet
- Phone Available
- Cable TV Available
Listing and Financial Details
- Assessor Parcel Number R189545
Community Details
Overview
- Association fees include common area maintenance, landscaping, ground maintenance, security
- Kissing Tree Association
- Built by Brookfield Residential
- Kissing Tree Subdivision
- Lock-and-Leave Community
- Electric Vehicle Charging Station
Amenities
- Picnic Area
- Common Area
- Restaurant
- Clubhouse
- Lounge
- Planned Social Activities
- Community Mailbox
Recreation
- Golf Course Community
- Tennis Courts
- Sport Court
- Fitness Center
- Community Pool
- Putting Green
- Dog Park
- Trails
Security
- 24-Hour Security
- Controlled Access
- Carbon Monoxide Detectors
- Fire and Smoke Detector
Map
Home Values in the Area
Average Home Value in this Area
Tax History
| Year | Tax Paid | Tax Assessment Tax Assessment Total Assessment is a certain percentage of the fair market value that is determined by local assessors to be the total taxable value of land and additions on the property. | Land | Improvement |
|---|---|---|---|---|
| 2025 | $8,748 | $469,440 | $116,030 | $353,410 |
| 2024 | $8,748 | $443,440 | $71,640 | $371,800 |
| 2023 | $4,104 | $215,250 | $48,330 | $166,920 |
Property History
| Date | Event | Price | List to Sale | Price per Sq Ft | Prior Sale |
|---|---|---|---|---|---|
| 11/12/2025 11/12/25 | Price Changed | $479,000 | -4.0% | $268 / Sq Ft | |
| 09/02/2025 09/02/25 | Price Changed | $499,000 | -5.7% | $279 / Sq Ft | |
| 08/01/2025 08/01/25 | Price Changed | $529,000 | -0.2% | $296 / Sq Ft | |
| 04/30/2025 04/30/25 | Price Changed | $529,900 | -3.6% | $297 / Sq Ft | |
| 02/27/2025 02/27/25 | Price Changed | $549,900 | -2.7% | $308 / Sq Ft | |
| 02/03/2025 02/03/25 | For Sale | $565,000 | -9.7% | $316 / Sq Ft | |
| 05/30/2023 05/30/23 | Sold | -- | -- | -- | View Prior Sale |
| 05/28/2023 05/28/23 | Pending | -- | -- | -- | |
| 05/28/2023 05/28/23 | For Sale | $625,353 | -- | $361 / Sq Ft |
Source: Unlock MLS (Austin Board of REALTORS®)
MLS Number: 4208849
APN: R189545
- 140 Surfside St Unit 101
- 112 Diving Crest Cove Unit 103
- 1007 Hackberry St
- 1007 Hackberry St Unit A/B/C/D
- 340 Briarwood Dr
- 229 New Albany Ln
- 1011 Hackberry St Unit A&B
- 109 Morning Side Grove
- 136 Raymondville Path
- Comal Plan at Whisper South
- Diamond Plan at Whisper South
- Emerald Plan at Whisper South
- Rio Grande Plan at Whisper South
- Concho Plan at Whisper South
- Onyx Plan at Whisper South
- Aquila Plan at Whisper South
- Topaz Plan at Whisper South
- Blanco Plan at Whisper South
- Gemini Plan at Whisper South
- Pedernales Plan at Whisper South
- 112 Diving Crest Cove Unit 103
- 142 N Lbj Dr
- 244 New Albany Ln
- 1800 Post Rd
- 424 New Albany Ln
- 1654 Post Rd
- 201 Telluride St
- 120 Silver Peak Dr
- 108 Raymondville Path
- 187 Horseshoe Bend Rd
- 1647 Post Rd
- 245 New Albany Ln
- 1638 Post Rd Unit C
- 1638 Post Rd Unit b
- 191 Cotter Rd
- 237 New Albany Ln
- 1706 N Interstate 35 Unit 13
- 1655 Mill St
- 638 Mill St Unit A
- 1980 Aquarena Springs Dr







