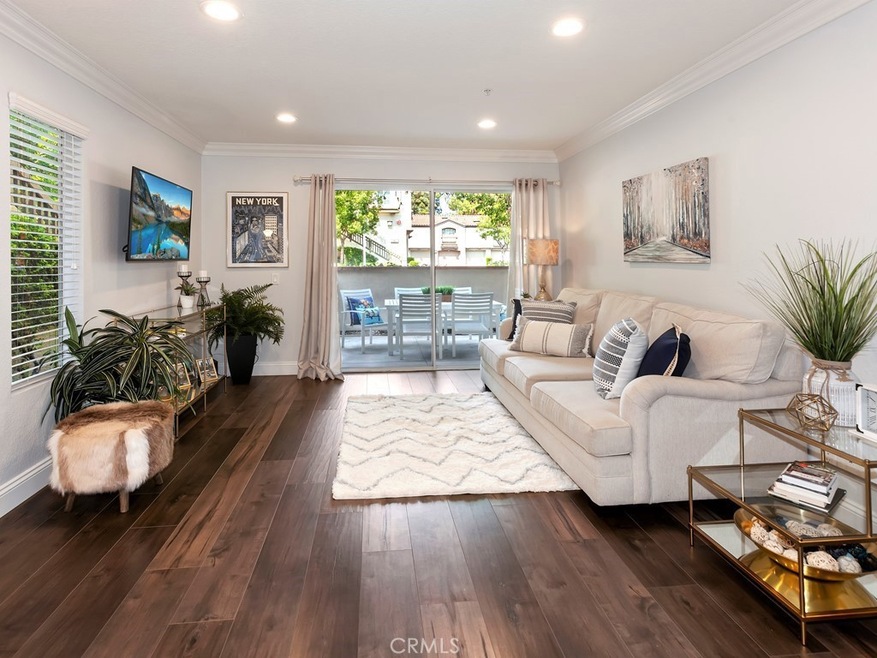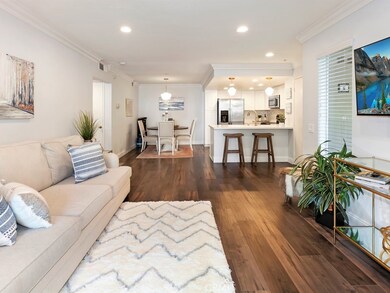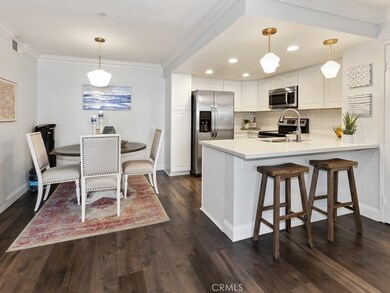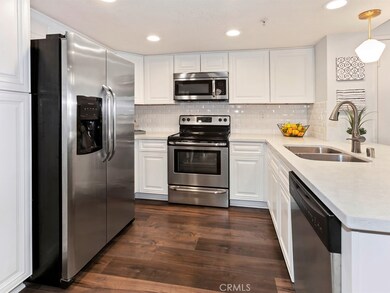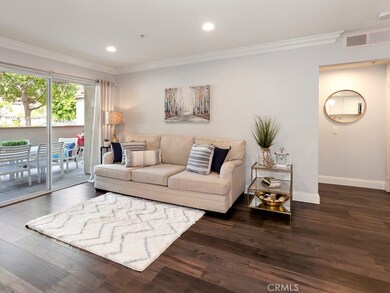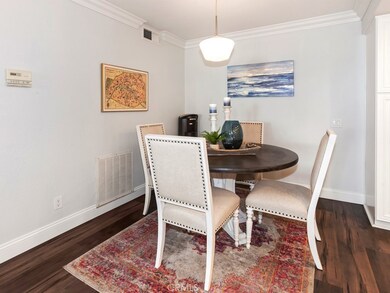
128 S Cross Creek Rd Unit C Orange, CA 92869
Highlights
- Golf Course Community
- Fitness Center
- Primary Bedroom Suite
- El Modena High School Rated A-
- In Ground Pool
- Open Floorplan
About This Home
As of August 2021Nestled between hills, hiking trails and parks, this amazing ground level home resides in the desirable Canyon Hills community. You’ll fall in love with the upgrades, ease and efficiency of single level living. Designed for today’s life styles, the open floorplan concept is infused with a cool color palette and offers a spacious living room with recessed lighting, dining room with new light fixtures and upgraded kitchen featuring Quartz counter tops and subway tile backsplash. Creating an atmosphere perfect for entertaining and relaxing alike, one of two large slider doors opens to an ample size patio, ideal for evening BBQs, indoor/outdoor entertaining or peaceful morning coffee. Newer ‘wood like’ laminate flooring continues into the generous size bedroom with an additional slider connecting to outside. The adjacent bathroom is highlighted with upgraded cabinetry, granite counter tops and boasts plenty of storage with a large walk in closet and separate linen cabinets and counter space. Completing the floorplan is an in-unit, stackable washer/dryer closet. Additional distinctive details are: Newer interior paint, stainless steel appliances, pendant lighting, crown molding and baseboards, ceiling fan, recessed lighting with dimmer switch, soft closing cabinet drawers, 2 patio storage closets and 1 car detached garage with remote. The amenities of this sought-after neighborhood include 2 refreshing pools/spas, a private gym, and clubhouse. Water and trash are included in HOA. The buildings have been re-piped (plumbing) and new tiled roofs installed 2020. Conveniently located to Peter’s Canyon, Irvine Regional Park, Tustin Ranch Golf Course, both Rancho Santiago College and Chapman University this Must See Home is perfectly located between North OC and South OC.
Last Agent to Sell the Property
BHHS CA Properties License #01112086 Listed on: 07/15/2021

Property Details
Home Type
- Condominium
Est. Annual Taxes
- $5,618
Year Built
- Built in 1990 | Remodeled
Lot Details
- Two or More Common Walls
- Northeast Facing Home
- Fenced
- Stucco Fence
HOA Fees
- $468 Monthly HOA Fees
Parking
- 1 Car Garage
- Parking Available
- Garage Door Opener
Home Design
- Mediterranean Architecture
- Slab Foundation
- Tile Roof
- Stucco
Interior Spaces
- 738 Sq Ft Home
- 1-Story Property
- Open Floorplan
- Crown Molding
- Ceiling Fan
- Recessed Lighting
- Window Screens
- Family Room Off Kitchen
- Living Room
- Dining Room
- Laundry Room
Kitchen
- Open to Family Room
- Breakfast Bar
- Electric Range
- Microwave
- Dishwasher
- Granite Countertops
- Quartz Countertops
- Self-Closing Drawers
- Disposal
Flooring
- Laminate
- Tile
Bedrooms and Bathrooms
- 1 Primary Bedroom on Main
- Primary Bedroom Suite
- Upgraded Bathroom
- 1 Full Bathroom
- Granite Bathroom Countertops
- Bathtub with Shower
Home Security
Pool
- In Ground Pool
- Spa
Outdoor Features
- Concrete Porch or Patio
- Exterior Lighting
Utilities
- Forced Air Heating and Cooling System
- Natural Gas Connected
- Cable TV Available
Listing and Financial Details
- Tax Lot 2
- Tax Tract Number 13661
- Assessor Parcel Number 93428583
Community Details
Overview
- 386 Units
- Canyon Hills Association, Phone Number (714) 508-9070
- Optimum Prop Mgmt HOA
- Canyon Hills Subdivision, Plan 2
- Foothills
Amenities
- Clubhouse
Recreation
- Golf Course Community
- Fitness Center
- Community Pool
- Community Spa
- Park
- Dog Park
- Horse Trails
- Hiking Trails
- Bike Trail
Security
- Fire and Smoke Detector
- Fire Sprinkler System
Ownership History
Purchase Details
Home Financials for this Owner
Home Financials are based on the most recent Mortgage that was taken out on this home.Purchase Details
Home Financials for this Owner
Home Financials are based on the most recent Mortgage that was taken out on this home.Purchase Details
Home Financials for this Owner
Home Financials are based on the most recent Mortgage that was taken out on this home.Purchase Details
Purchase Details
Home Financials for this Owner
Home Financials are based on the most recent Mortgage that was taken out on this home.Purchase Details
Home Financials for this Owner
Home Financials are based on the most recent Mortgage that was taken out on this home.Purchase Details
Purchase Details
Home Financials for this Owner
Home Financials are based on the most recent Mortgage that was taken out on this home.Purchase Details
Home Financials for this Owner
Home Financials are based on the most recent Mortgage that was taken out on this home.Purchase Details
Home Financials for this Owner
Home Financials are based on the most recent Mortgage that was taken out on this home.Similar Homes in the area
Home Values in the Area
Average Home Value in this Area
Purchase History
| Date | Type | Sale Price | Title Company |
|---|---|---|---|
| Grant Deed | $435,000 | Wfg Title | |
| Interfamily Deed Transfer | -- | Lawyers Title | |
| Grant Deed | $345,000 | Lawyers Title | |
| Interfamily Deed Transfer | -- | Accommodation | |
| Grant Deed | $190,000 | Lawyers Title | |
| Grant Deed | $330,000 | Advantage Title Inc | |
| Interfamily Deed Transfer | -- | Old Republic Title Company | |
| Interfamily Deed Transfer | -- | Ati Title | |
| Grant Deed | $155,000 | Ati Title | |
| Grant Deed | $94,000 | First American Title Ins Co |
Mortgage History
| Date | Status | Loan Amount | Loan Type |
|---|---|---|---|
| Open | $421,950 | New Conventional | |
| Previous Owner | $223,850 | FHA | |
| Previous Owner | $133,000 | New Conventional | |
| Previous Owner | $264,000 | Fannie Mae Freddie Mac | |
| Previous Owner | $31,500 | Credit Line Revolving | |
| Previous Owner | $124,000 | No Value Available | |
| Previous Owner | $30,000 | Credit Line Revolving | |
| Previous Owner | $91,350 | FHA | |
| Closed | $31,000 | No Value Available |
Property History
| Date | Event | Price | Change | Sq Ft Price |
|---|---|---|---|---|
| 08/24/2021 08/24/21 | Sold | $435,000 | 0.0% | $589 / Sq Ft |
| 07/25/2021 07/25/21 | Pending | -- | -- | -- |
| 07/15/2021 07/15/21 | For Sale | $435,000 | +26.1% | $589 / Sq Ft |
| 05/29/2018 05/29/18 | Sold | $345,000 | +6.2% | $467 / Sq Ft |
| 04/25/2018 04/25/18 | For Sale | $325,000 | +71.1% | $440 / Sq Ft |
| 04/30/2013 04/30/13 | Sold | $190,000 | +5.6% | $257 / Sq Ft |
| 12/19/2012 12/19/12 | Pending | -- | -- | -- |
| 12/09/2012 12/09/12 | For Sale | $179,900 | -- | $244 / Sq Ft |
Tax History Compared to Growth
Tax History
| Year | Tax Paid | Tax Assessment Tax Assessment Total Assessment is a certain percentage of the fair market value that is determined by local assessors to be the total taxable value of land and additions on the property. | Land | Improvement |
|---|---|---|---|---|
| 2024 | $5,618 | $452,574 | $371,192 | $81,382 |
| 2023 | $5,497 | $443,700 | $363,913 | $79,787 |
| 2022 | $5,408 | $435,000 | $356,777 | $78,223 |
| 2021 | $4,589 | $362,656 | $283,455 | $79,201 |
| 2020 | $4,547 | $358,938 | $280,549 | $78,389 |
| 2019 | $4,496 | $351,900 | $275,048 | $76,852 |
| 2018 | $2,866 | $205,626 | $129,365 | $76,261 |
| 2017 | $2,769 | $201,595 | $126,829 | $74,766 |
| 2016 | $2,720 | $197,643 | $124,343 | $73,300 |
| 2015 | $2,682 | $194,675 | $122,476 | $72,199 |
| 2014 | $2,537 | $190,862 | $120,077 | $70,785 |
Agents Affiliated with this Home
-

Seller's Agent in 2021
Jackie D' Andrea
BHHS CA Properties
(714) 906-7203
14 in this area
39 Total Sales
-

Buyer's Agent in 2021
Mehdi Khosh
Berkshire Hathaway HomeService
(714) 612-0452
3 in this area
93 Total Sales
-

Seller's Agent in 2018
Frank Ortiz
Mission Capital RE Services
(949) 916-9659
40 Total Sales
-
A
Seller's Agent in 2013
Andy Ly
Westpointe Realty Group
(714) 210-4466
11 Total Sales
-

Buyer's Agent in 2013
Woody Harper
Keller Williams Realty
(800) 225-5047
2 in this area
32 Total Sales
Map
Source: California Regional Multiple Listing Service (CRMLS)
MLS Number: PW21154312
APN: 934-285-83
- 8506 E Baker Hill Rd Unit A
- 236 S Grisly Canyon Dr Unit N
- 8718 E Indian Hills Rd Unit J
- 8507 E Heatherview Ln
- 8542 E Heatherview Ln
- 148 N Mine Canyon Rd Unit C
- 8237 E Flowerwood Ave
- 256 N Hickory Branch Ln
- 199 S Amberwood St
- 9885 Deerhaven Dr
- 1538 Jade St
- 9752 Rangeview Dr
- 9686 Ravenscroft Rd
- 9911 Overhill Dr
- 8009 E Eucalyptus Trail
- 7543 E Twinleaf Trail
- 1501 Clearview Ln
- 1821 Overview Cir
- 10181 Overhill Dr
- 7626 E Saddlehill Trail
