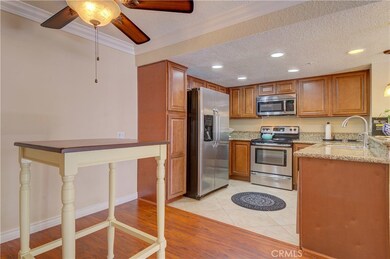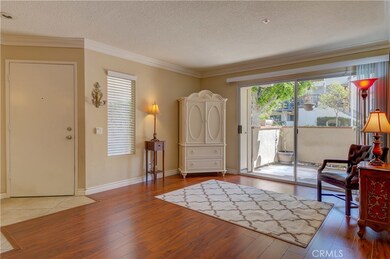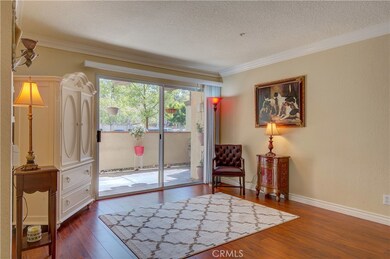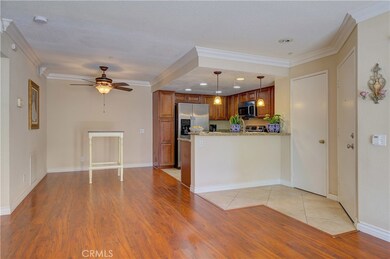
128 S Cross Creek Rd Unit C Orange, CA 92869
Highlights
- Fitness Center
- Spa
- Clubhouse
- El Modena High School Rated A-
- Updated Kitchen
- Property is near a park
About This Home
As of August 2021Beautifully redone ground level condo with no steps. Upgrades include updated cabinets with granite tops and stainless steel appliances. Kitchen has 18" tile with wood floors in the living room, dining room, and bedroom. The living room has a large patio slider that opens up to a light and bright patio for the upcoming summer evenings. Also accenting the living room and dining room is elegant crown molding throughout. The unit also has inside laundry with the washer and dryer included. Master bedroom features a large patio slider that leads to the patio. The master bathroom has also been upgraded with cabinetry, granite counter tops, lighting and a large walk in closet. There is also a linen cabinet with a granite top as well. This home is inviting, relaxing, and tranquil. The patio features two separate lockable storage closets. There is also a detached single car garage just steps away. The building has had the plumbing re-piped. Great starter way to own in the OC! Convenient to all major roadways, yet still a peaceful location. Can easily get to the 55 FWY, 261/241, Chapman University and Santiago College are other schools nearby. The community offers a private gym, two pools, water/trash included. Peters Canyon and Irvine park a just a stroll away.
Last Agent to Sell the Property
Mission Capital RE Services License #01835848 Listed on: 04/25/2018
Property Details
Home Type
- Condominium
Est. Annual Taxes
- $5,618
Year Built
- Built in 1992
Lot Details
- Two or More Common Walls
- Block Wall Fence
HOA Fees
- $468 Monthly HOA Fees
Parking
- 1 Car Garage
- Parking Available
- Single Garage Door
Home Design
- Spanish Architecture
- Turnkey
- Slab Foundation
- Spanish Tile Roof
- Stucco
Interior Spaces
- 738 Sq Ft Home
- 1-Story Property
- Built-In Features
- Sliding Doors
- Family Room Off Kitchen
- Living Room
- Dining Room
- Laundry Room
Kitchen
- Updated Kitchen
- Open to Family Room
- Electric Cooktop
- Microwave
- Dishwasher
- Granite Countertops
Flooring
- Wood
- Tile
Bedrooms and Bathrooms
- 1 Main Level Bedroom
- 1 Full Bathroom
- Granite Bathroom Countertops
- Bathtub with Shower
Outdoor Features
- Spa
- Concrete Porch or Patio
Location
- Property is near a park
- Suburban Location
Utilities
- Central Heating and Cooling System
Listing and Financial Details
- Tax Lot 2-5
- Tax Tract Number 13661
- Assessor Parcel Number 93428583
Community Details
Overview
- Master Insurance
- 386 Units
- Canyon Hills Association, Phone Number (949) 448-6163
Amenities
- Clubhouse
Recreation
- Fitness Center
- Community Pool
- Community Spa
Ownership History
Purchase Details
Home Financials for this Owner
Home Financials are based on the most recent Mortgage that was taken out on this home.Purchase Details
Home Financials for this Owner
Home Financials are based on the most recent Mortgage that was taken out on this home.Purchase Details
Home Financials for this Owner
Home Financials are based on the most recent Mortgage that was taken out on this home.Purchase Details
Purchase Details
Home Financials for this Owner
Home Financials are based on the most recent Mortgage that was taken out on this home.Purchase Details
Home Financials for this Owner
Home Financials are based on the most recent Mortgage that was taken out on this home.Purchase Details
Purchase Details
Home Financials for this Owner
Home Financials are based on the most recent Mortgage that was taken out on this home.Purchase Details
Home Financials for this Owner
Home Financials are based on the most recent Mortgage that was taken out on this home.Purchase Details
Home Financials for this Owner
Home Financials are based on the most recent Mortgage that was taken out on this home.Similar Homes in the area
Home Values in the Area
Average Home Value in this Area
Purchase History
| Date | Type | Sale Price | Title Company |
|---|---|---|---|
| Grant Deed | $435,000 | Wfg Title | |
| Interfamily Deed Transfer | -- | Lawyers Title | |
| Grant Deed | $345,000 | Lawyers Title | |
| Interfamily Deed Transfer | -- | Accommodation | |
| Grant Deed | $190,000 | Lawyers Title | |
| Grant Deed | $330,000 | Advantage Title Inc | |
| Interfamily Deed Transfer | -- | Old Republic Title Company | |
| Interfamily Deed Transfer | -- | Ati Title | |
| Grant Deed | $155,000 | Ati Title | |
| Grant Deed | $94,000 | First American Title Ins Co |
Mortgage History
| Date | Status | Loan Amount | Loan Type |
|---|---|---|---|
| Open | $421,950 | New Conventional | |
| Previous Owner | $223,850 | FHA | |
| Previous Owner | $133,000 | New Conventional | |
| Previous Owner | $264,000 | Fannie Mae Freddie Mac | |
| Previous Owner | $31,500 | Credit Line Revolving | |
| Previous Owner | $124,000 | No Value Available | |
| Previous Owner | $30,000 | Credit Line Revolving | |
| Previous Owner | $91,350 | FHA | |
| Closed | $31,000 | No Value Available |
Property History
| Date | Event | Price | Change | Sq Ft Price |
|---|---|---|---|---|
| 08/24/2021 08/24/21 | Sold | $435,000 | 0.0% | $589 / Sq Ft |
| 07/25/2021 07/25/21 | Pending | -- | -- | -- |
| 07/15/2021 07/15/21 | For Sale | $435,000 | +26.1% | $589 / Sq Ft |
| 05/29/2018 05/29/18 | Sold | $345,000 | +6.2% | $467 / Sq Ft |
| 04/25/2018 04/25/18 | For Sale | $325,000 | +71.1% | $440 / Sq Ft |
| 04/30/2013 04/30/13 | Sold | $190,000 | +5.6% | $257 / Sq Ft |
| 12/19/2012 12/19/12 | Pending | -- | -- | -- |
| 12/09/2012 12/09/12 | For Sale | $179,900 | -- | $244 / Sq Ft |
Tax History Compared to Growth
Tax History
| Year | Tax Paid | Tax Assessment Tax Assessment Total Assessment is a certain percentage of the fair market value that is determined by local assessors to be the total taxable value of land and additions on the property. | Land | Improvement |
|---|---|---|---|---|
| 2024 | $5,618 | $452,574 | $371,192 | $81,382 |
| 2023 | $5,497 | $443,700 | $363,913 | $79,787 |
| 2022 | $5,408 | $435,000 | $356,777 | $78,223 |
| 2021 | $4,589 | $362,656 | $283,455 | $79,201 |
| 2020 | $4,547 | $358,938 | $280,549 | $78,389 |
| 2019 | $4,496 | $351,900 | $275,048 | $76,852 |
| 2018 | $2,866 | $205,626 | $129,365 | $76,261 |
| 2017 | $2,769 | $201,595 | $126,829 | $74,766 |
| 2016 | $2,720 | $197,643 | $124,343 | $73,300 |
| 2015 | $2,682 | $194,675 | $122,476 | $72,199 |
| 2014 | $2,537 | $190,862 | $120,077 | $70,785 |
Agents Affiliated with this Home
-
Jackie D' Andrea

Seller's Agent in 2021
Jackie D' Andrea
BHHS CA Properties
(714) 906-7203
14 in this area
40 Total Sales
-
Mehdi Khosh

Buyer's Agent in 2021
Mehdi Khosh
Berkshire Hathaway HomeService
(714) 612-0452
3 in this area
95 Total Sales
-
Frank Ortiz

Seller's Agent in 2018
Frank Ortiz
Mission Capital RE Services
(949) 916-9659
44 Total Sales
-
Andy Ly
A
Seller's Agent in 2013
Andy Ly
Westpointe Realty Group
(714) 210-4466
10 Total Sales
-
Woody Harper

Buyer's Agent in 2013
Woody Harper
Keller Williams Realty
(800) 225-5047
2 in this area
32 Total Sales
Map
Source: California Regional Multiple Listing Service (CRMLS)
MLS Number: OC18094710
APN: 934-285-83
- 8506 E Baker Hill Rd Unit K
- 8506 E Baker Hill Rd Unit A
- 120 S Cross Creek Rd Unit H
- 192 S Cross Creek Rd Unit K
- 236 S Grisly Canyon Dr Unit N
- 8542 E Heatherview Ln
- 8102 E Sprucewood Ave
- 7917 E Briarwood Rd
- 9885 Deerhaven Dr
- 9891 Deerhaven Dr
- 1538 Jade St
- 9752 Rangeview Dr
- 7411 E White Oak Ridge
- 7335 E Morninglory Way
- 1821 Overview Cir
- 7626 E Saddlehill Trail
- 227 S Calle Grande
- 10108 Marchant Ave
- 10332 Mira Vista Dr
- 10321 Overhill Dr






