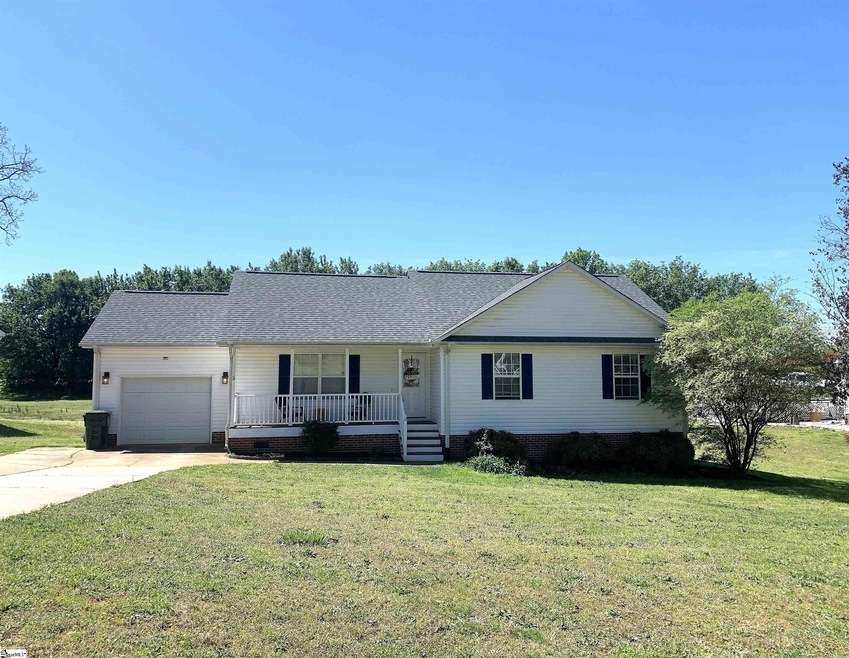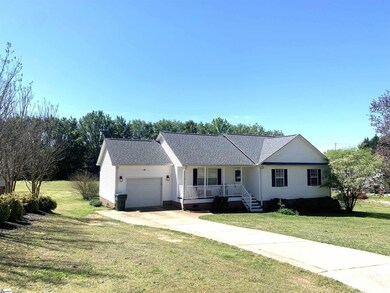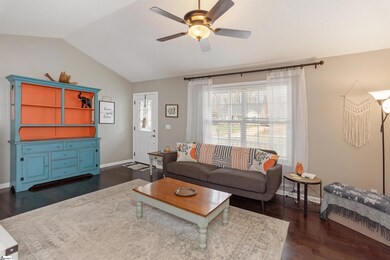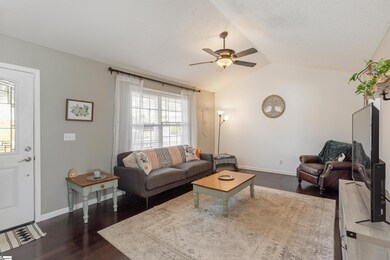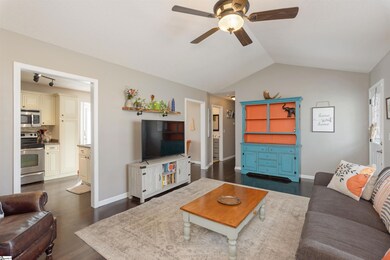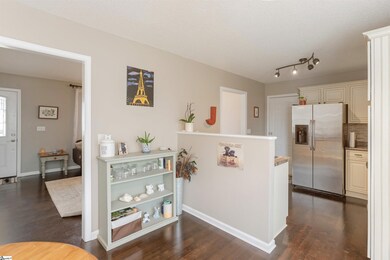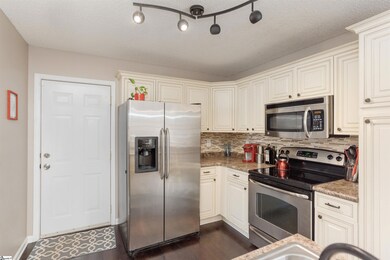
128 S Manley Dr Taylors, SC 29687
Highlights
- Deck
- Ranch Style House
- Wood Flooring
- Mountain View Elementary School Rated A-
- Cathedral Ceiling
- Great Room
About This Home
As of May 2023Welcome home to this well maintained 3 bedroom, 2 bath, single level home on 1/2 acre! Centrally located but privately nestled into a cul-de-sac with a welcoming neighborhood feel. Enter through the adorable rocking-chair front porch into the large great room with tall, cathedral ceiling. Continue into the kitchen and breakfast area where all stainless steel appliances, including fridge, stay with the home. Enjoy the view of the back yard through the large windows and glass door in the breakfast area. The glass door opens onto the elevated 18x15 deck with steps down to the backyard. And the deck includes a custom built swing! The great room, kitchen, and breakfast area have newer hardwood floors and both bathrooms have ceramic tile. There's plenty of parking either in the garage or the paved driveway which has an extra pad. Enjoy an abundance of storage under the deck, in the large crawlspace in the attic and in the storage building which also has pull down attic stairs! Come see before it's gone!
Last Agent to Sell the Property
Red Door Realty License #117149 Listed on: 03/01/2023
Home Details
Home Type
- Single Family
Est. Annual Taxes
- $648
Year Built
- Built in 2004
Lot Details
- 0.48 Acre Lot
- Cul-De-Sac
- Few Trees
Home Design
- Ranch Style House
- Composition Roof
- Vinyl Siding
Interior Spaces
- 1,280 Sq Ft Home
- 1,200-1,399 Sq Ft Home
- Cathedral Ceiling
- Ceiling Fan
- Insulated Windows
- Window Treatments
- Great Room
- Breakfast Room
- Crawl Space
Kitchen
- Electric Oven
- Self-Cleaning Oven
- Electric Cooktop
- Dishwasher
- Laminate Countertops
- Disposal
Flooring
- Wood
- Carpet
- Ceramic Tile
- Vinyl
Bedrooms and Bathrooms
- 3 Main Level Bedrooms
- Walk-In Closet
- 2 Full Bathrooms
- Bathtub with Shower
Laundry
- Laundry Room
- Laundry on main level
- Electric Dryer Hookup
Attic
- Storage In Attic
- Pull Down Stairs to Attic
Home Security
- Storm Windows
- Fire and Smoke Detector
Parking
- 1 Car Attached Garage
- Parking Pad
- Garage Door Opener
Outdoor Features
- Deck
- Outbuilding
Schools
- Mountain View Elementary School
- Blue Ridge Middle School
- Blue Ridge High School
Utilities
- Forced Air Heating and Cooling System
- Underground Utilities
- Electric Water Heater
- Septic Tank
- Cable TV Available
Listing and Financial Details
- Assessor Parcel Number 0640150100300
Ownership History
Purchase Details
Home Financials for this Owner
Home Financials are based on the most recent Mortgage that was taken out on this home.Purchase Details
Home Financials for this Owner
Home Financials are based on the most recent Mortgage that was taken out on this home.Purchase Details
Purchase Details
Purchase Details
Purchase Details
Home Financials for this Owner
Home Financials are based on the most recent Mortgage that was taken out on this home.Purchase Details
Similar Homes in the area
Home Values in the Area
Average Home Value in this Area
Purchase History
| Date | Type | Sale Price | Title Company |
|---|---|---|---|
| Deed | $182,600 | None Available | |
| Deed | $155,000 | None Available | |
| Deed | $108,000 | -- | |
| Warranty Deed | -- | -- | |
| Deed | $115,000 | -- | |
| Special Warranty Deed | $85,000 | None Available | |
| Sheriffs Deed | $93,500 | None Available |
Mortgage History
| Date | Status | Loan Amount | Loan Type |
|---|---|---|---|
| Open | $223,200 | New Conventional | |
| Closed | $177,122 | New Conventional | |
| Previous Owner | $137,500 | New Conventional | |
| Previous Owner | $85,000 | Unknown | |
| Previous Owner | $5,350 | Unknown | |
| Previous Owner | $96,300 | Adjustable Rate Mortgage/ARM |
Property History
| Date | Event | Price | Change | Sq Ft Price |
|---|---|---|---|---|
| 05/05/2023 05/05/23 | Sold | $270,000 | -0.7% | $225 / Sq Ft |
| 03/31/2023 03/31/23 | Price Changed | $272,000 | -2.9% | $227 / Sq Ft |
| 03/01/2023 03/01/23 | For Sale | $280,000 | +53.3% | $233 / Sq Ft |
| 05/29/2020 05/29/20 | Sold | $182,600 | +1.5% | $152 / Sq Ft |
| 04/16/2020 04/16/20 | Price Changed | $179,900 | -2.0% | $150 / Sq Ft |
| 03/30/2020 03/30/20 | For Sale | $183,500 | -- | $153 / Sq Ft |
Tax History Compared to Growth
Tax History
| Year | Tax Paid | Tax Assessment Tax Assessment Total Assessment is a certain percentage of the fair market value that is determined by local assessors to be the total taxable value of land and additions on the property. | Land | Improvement |
|---|---|---|---|---|
| 2024 | $1,687 | $10,220 | $1,560 | $8,660 |
| 2023 | $1,687 | $7,180 | $780 | $6,400 |
| 2022 | $1,113 | $7,180 | $780 | $6,400 |
| 2021 | $3,184 | $10,780 | $1,170 | $9,610 |
| 2020 | $648 | $5,880 | $950 | $4,930 |
| 2019 | $644 | $5,880 | $950 | $4,930 |
| 2018 | $2,408 | $7,890 | $960 | $6,930 |
| 2017 | $2,337 | $7,890 | $960 | $6,930 |
| 2016 | $2,267 | $131,510 | $15,930 | $115,580 |
| 2015 | $2,267 | $131,510 | $15,930 | $115,580 |
| 2014 | $1,953 | $114,378 | $13,860 | $100,518 |
Agents Affiliated with this Home
-
Sitara Hultman

Seller's Agent in 2023
Sitara Hultman
Red Door Realty
(864) 834-8022
7 in this area
51 Total Sales
-
Bill Rhodes

Buyer's Agent in 2023
Bill Rhodes
BHHS C Dan Joyner - Midtown
(864) 363-2649
4 in this area
111 Total Sales
-
Katrina Campbell

Seller's Agent in 2020
Katrina Campbell
Blackstream International RE
(864) 567-5188
14 in this area
85 Total Sales
-
Andrew Warfuel

Buyer's Agent in 2020
Andrew Warfuel
Keller Williams Realty
(843) 224-1169
2 in this area
97 Total Sales
Map
Source: Greater Greenville Association of REALTORS®
MLS Number: 1492653
APN: 0640.15-01-003.00
- 228 Styles Rd
- 47 Wofford Rd
- 108 Willett Trail
- 132 Willett Trail
- 101 Willett Trail
- 306 Elyan Ct
- 323 Waters Rd
- 23 Rising Meadow Ln
- 75 Jubilee Church Rd
- 246 Waters Rd
- 1 Winsome Dr
- 4 Dade Ct
- 251 W McElhaney Rd
- 205 L-Pd-65
- 1208 Bradford Creek Ln
- 124 Cherrybark Ln
- 104 Bean Springs Ct
- 116 Lakeside Dr
- 223 L-Pd-65
- 240 E Darby Rd
