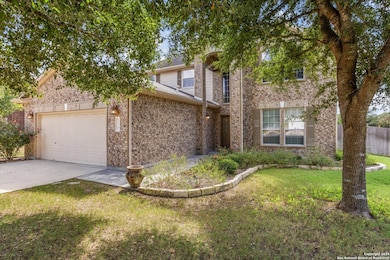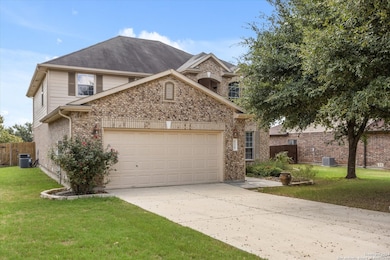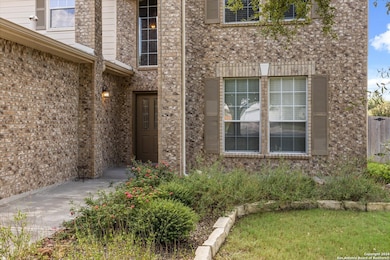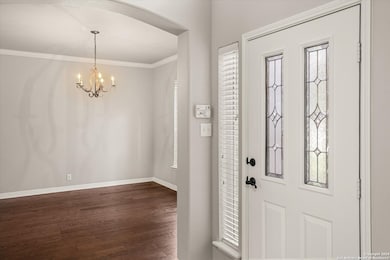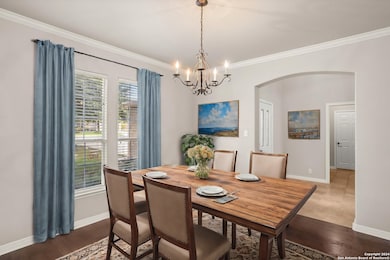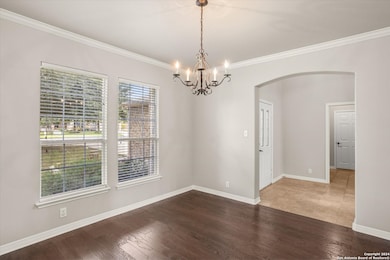128 Sage Canyon Boerne, TX 78006
4
Beds
3
Baths
2,908
Sq Ft
8,712
Sq Ft Lot
Highlights
- Wood Flooring
- Game Room
- Eat-In Kitchen
- Kendall Elementary School Rated A
- Covered patio or porch
- Double Pane Windows
About This Home
New Roof Being Installed in April. Welcome to this spacious 4-bedroom, 3-bathroom home, where comfort and convenience meet in perfect harmony. As you step inside, you're greeted by an inviting first floor featuring a formal dining room and a cozy living area with a wood-burning fireplace-ideal for both relaxed evenings and entertaining guests. The eat-in kitchen offers plenty of space for casual meals and opens up to a private, enclosed patio, creating an ideal setting for morning coffee or outdoor din
Home Details
Home Type
- Single Family
Est. Annual Taxes
- $8,576
Year Built
- Built in 2005
Lot Details
- 8,712 Sq Ft Lot
- Fenced
- Level Lot
- Sprinkler System
Home Design
- Brick Exterior Construction
- Slab Foundation
- Composition Roof
Interior Spaces
- 2,908 Sq Ft Home
- 2-Story Property
- Ceiling Fan
- Chandelier
- Double Pane Windows
- Window Treatments
- Living Room with Fireplace
- Game Room
- Fire and Smoke Detector
- Washer Hookup
Kitchen
- Eat-In Kitchen
- Built-In Self-Cleaning Oven
- Cooktop
- Microwave
- Ice Maker
- Dishwasher
- Disposal
Flooring
- Wood
- Carpet
- Ceramic Tile
Bedrooms and Bathrooms
- 4 Bedrooms
- 3 Full Bathrooms
Parking
- 3 Car Garage
- Tandem Parking
- Driveway Level
Outdoor Features
- Covered patio or porch
- Rain Gutters
Schools
- Kendall Elementary School
- Boerne S Middle School
- Boerne High School
Utilities
- Central Heating and Cooling System
- Heat Pump System
- Electric Water Heater
- Water Softener is Owned
- Cable TV Available
Community Details
- Built by CENTEX
- Kendall Creek Estates Subdivision
Listing and Financial Details
- Assessor Parcel Number 1538810090100
- Seller Concessions Offered
Map
Source: San Antonio Board of REALTORS®
MLS Number: 1865842
APN: 49214
Nearby Homes
- 124 Shadow Knolls
- 141 Shadow Knolls
- 129 Windmill Breeze
- 104 Katie Ct
- 125 Katie Ct
- 177 Acorn Cir
- 336 Rustic Barn Ln
- 510 Rustic Grove
- 101 Grazing Meadow
- 213 Farming Grove
- 120 Merry Calf Ln
- 112 Merry Calf Ln
- 108 Merry Calf Ln
- 109 Grazing Meadow
- 601 Rustic Grove
- 100 Country Elm Ln
- 125 Merry Calf Ln
- 616 Rustic Grove
- 113 Merry Calf Ln
- 105 Merry Calf Ln
- 109 Sage Canyon
- 140 Shadow Knolls
- 122 Trotting Horse
- 253 Jordan Place
- 241 Katie Ct
- 249 Michelle Ln
- 136 Wildrose Hill Dr
- 104 Tiltwood Ct
- 117 Windmill Breeze
- 321 Rustic Grove
- 135 Old San Antonio Rd
- 117 Aberdeen
- 330 Aberdeen
- 29011 Porch Swing
- 9911 Barefoot Way
- 29127 Tusculum
- 9734 Monken
- 9739 Innes Place
- 9710 Monken
- 129 Cold River

