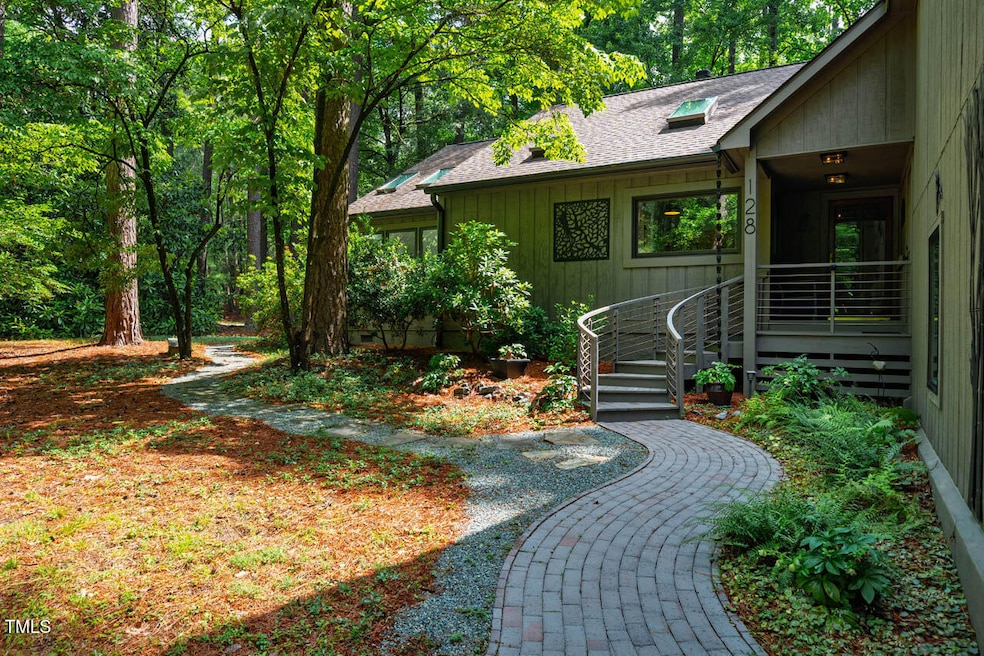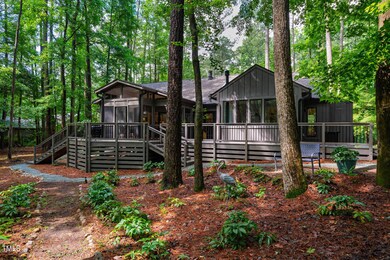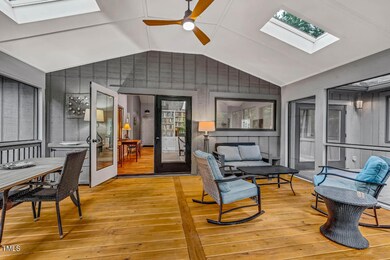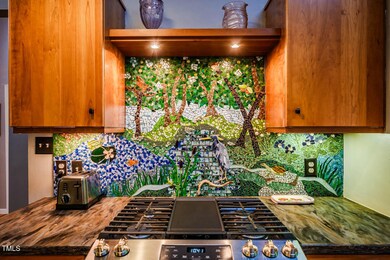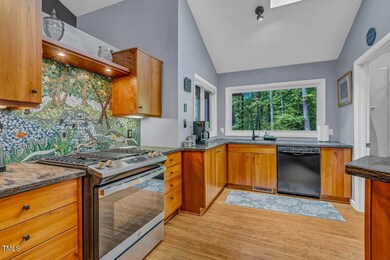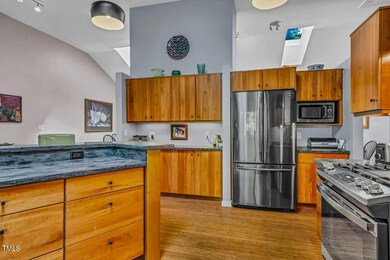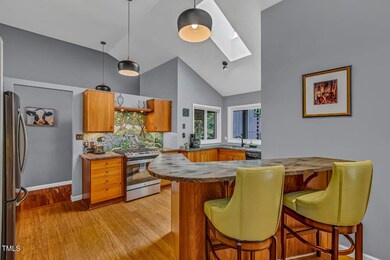
128 Shadowbrook Pittsboro, NC 27312
Estimated payment $4,188/month
Highlights
- Finished Room Over Garage
- View of Trees or Woods
- Partially Wooded Lot
- Perry W. Harrison Elementary School Rated A
- Deck
- Transitional Architecture
About This Home
One-level living at its finest! This 3 bed/3 bath home has been touched inside and out for carefree, low maintenance living. Sitting on a corner lot with .85 acre and just 1/2 mile walk to the village center, you'll experience soaring ceilings and natural light throughout. One-of-a-kind touches at every turn. A beautiful new, massive, screened porch and extensive decking system built to enjoy the environment around you while offering maximum privacy. You'll also find a custom-designed, 2-car garage with workshop space on the main floor and a walk-up flex space that can be built out if you need a garage hideaway. Inside you'll find a fully renovated primary bath with a walk-in shower. New Roof, Skylights, Upgraded Gutters/Guards, French doors, all Interior Doors, Lighting Fixtures, Washer/Dryer, Refrigerator, Gas Range, 2 Fireplaces, Paved Driveway and paver walkway to front door, etc. etc. -- see docs for a full list! This home is a don't miss. It's ready for you to walk-in, unpack and enjoy without delay!!
Home Details
Home Type
- Single Family
Est. Annual Taxes
- $3,480
Year Built
- Built in 1985 | Remodeled
Lot Details
- 0.85 Acre Lot
- Property fronts a private road
- Native Plants
- Natural State Vegetation
- Corner Lot
- Gentle Sloping Lot
- Cleared Lot
- Partially Wooded Lot
- Landscaped with Trees
- Private Yard
- Back and Front Yard
HOA Fees
- $25 Monthly HOA Fees
Parking
- 2 Car Attached Garage
- Finished Room Over Garage
- Workshop in Garage
- Front Facing Garage
- 2 Open Parking Spaces
Property Views
- Woods
- Forest
Home Design
- Transitional Architecture
- Combination Foundation
- Shingle Roof
- Wood Siding
Interior Spaces
- 2,099 Sq Ft Home
- 1-Story Property
- Built-In Features
- Bookcases
- Cathedral Ceiling
- Ceiling Fan
- Skylights
- Free Standing Fireplace
- Gas Fireplace
- Insulated Windows
- Blinds
- Family Room with Fireplace
- Dining Room
- Home Office
- Sun or Florida Room
- Screened Porch
- Storage
- Basement
- Crawl Space
- Scuttle Attic Hole
Kitchen
- Breakfast Bar
- Free-Standing Gas Range
- Microwave
- Dishwasher
Flooring
- Wood
- Cork
- Ceramic Tile
Bedrooms and Bathrooms
- 3 Bedrooms
- Walk-In Closet
- 3 Full Bathrooms
- Bathtub with Shower
- Walk-in Shower
Laundry
- Laundry Room
- Laundry on main level
- Dryer
- Washer
- Sink Near Laundry
Home Security
- Carbon Monoxide Detectors
- Fire and Smoke Detector
Eco-Friendly Details
- Energy-Efficient Hot Water Distribution
Outdoor Features
- Deck
- Rain Gutters
Schools
- Perry Harrison Elementary School
- Margaret B Pollard Middle School
- Seaforth High School
Utilities
- Cooling Available
- Geothermal Heating and Cooling
- Natural Gas Connected
- Septic Tank
- Septic System
- Cable TV Available
Listing and Financial Details
- Assessor Parcel Number 0019004
Community Details
Overview
- Association fees include road maintenance
- Fearrington HOA, Phone Number (919) 000-0000
- Fearrington Subdivision
Amenities
- Restaurant
Recreation
- Tennis Courts
- Community Playground
- Community Pool
- Park
Map
Home Values in the Area
Average Home Value in this Area
Property History
| Date | Event | Price | Change | Sq Ft Price |
|---|---|---|---|---|
| 06/07/2025 06/07/25 | Pending | -- | -- | -- |
| 06/05/2025 06/05/25 | For Sale | $700,000 | -- | $333 / Sq Ft |
Similar Homes in Pittsboro, NC
Source: Doorify MLS
MLS Number: 10100786
APN: 0019004
- 127 Creekwood
- 124 Jack Bennett Rd
- 28 Benchmark
- 135 Weatherbend
- 352 Weymouth Close
- 462 Beechmast
- 384 Lyndfield Close W
- 277 Taylor Rd
- 309 Baneberry Close
- 515 Swim & Croquet
- 340 Andrews Store Rd
- 595 Weathersfield Unit A
- 3 Yancey
- 4034 S Mcdowell
- 255 Morris Rd
- 23 Caldwell
- 31 W Madison
- 100 Donald Dr
- 675 Whitehurst
- 676 Whitehurst
