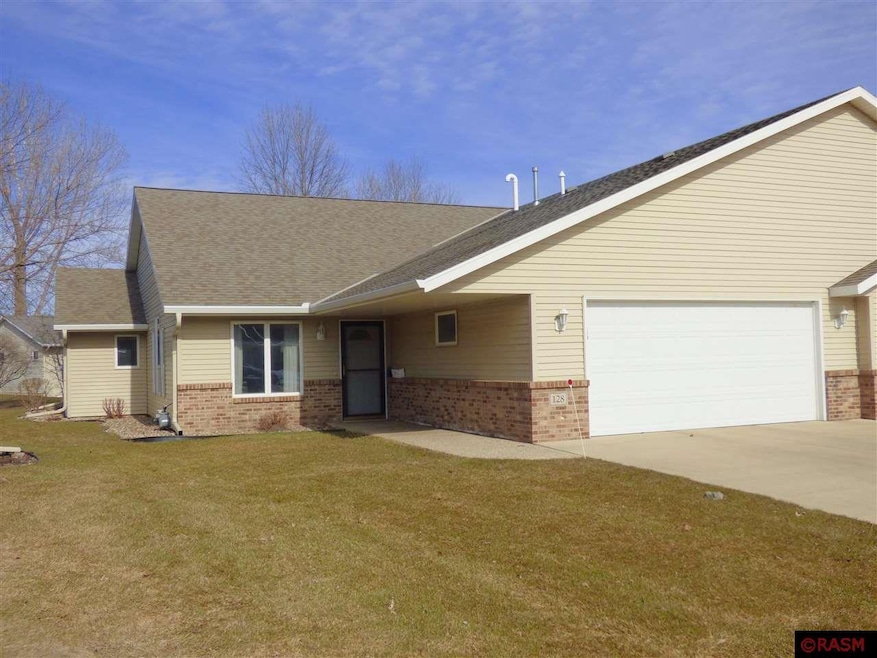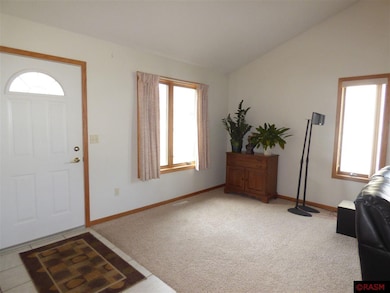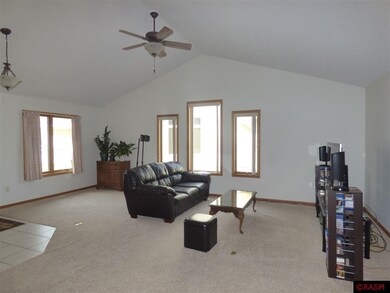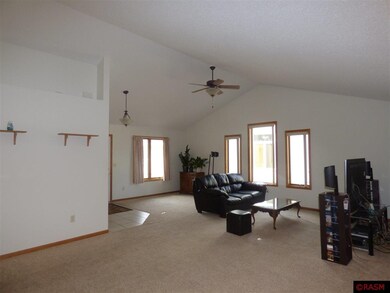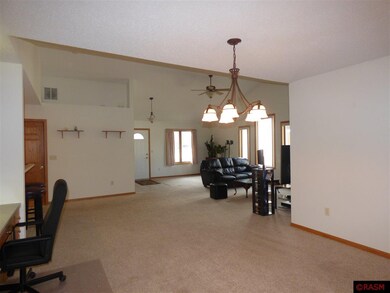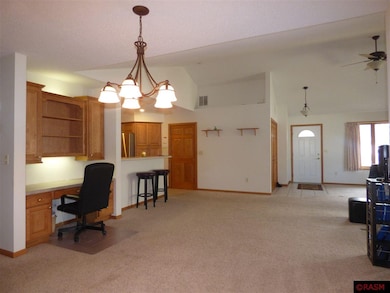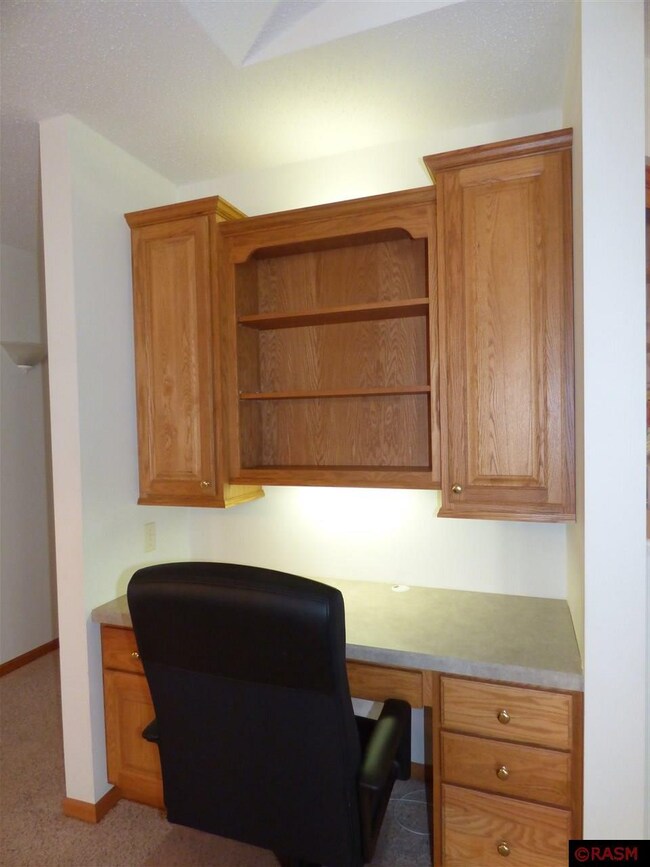
128 Shamrock Dr Mankato, MN 56001
Franklin Rogers Park NeighborhoodEstimated Value: $310,500 - $336,000
Highlights
- Open Floorplan
- Cul-De-Sac
- Eat-In Kitchen
- Vaulted Ceiling
- 2 Car Attached Garage
- Double Pane Windows
About This Home
As of April 2016Very open with vaulted ceilings and large living room. French doors to a sun room with a gas fireplace and vaulted ceiling. Nice sized kitchen with newer refrigerator and microwave. Roomy master suite with bath and walk in closet. Built in desk, finished double garage and patio. Second bedroom also has a walk in closet. Super convenient location just 3 blocks off of Madison Ave. Located on a cul-de-sac. 1,658 square feet.
Last Agent to Sell the Property
Lisa Fitterer
RE/MAX Dynamic Agents Listed on: 03/02/2016
Home Details
Home Type
- Single Family
Est. Annual Taxes
- $2,734
Year Built
- 2003
Lot Details
- 0.25 Acre Lot
- Lot Dimensions are 160x70x160x21
- Cul-De-Sac
- Landscaped
- Few Trees
HOA Fees
- $100 Monthly HOA Fees
Home Design
- Brick Exterior Construction
- Slab Foundation
- Frame Construction
- Asphalt Shingled Roof
- Steel Siding
Interior Spaces
- 1,658 Sq Ft Home
- 1-Story Property
- Open Floorplan
- Vaulted Ceiling
- Ceiling Fan
- Gas Fireplace
- Double Pane Windows
- Window Treatments
- Combination Dining and Living Room
Kitchen
- Eat-In Kitchen
- Breakfast Bar
- Range
- Microwave
- Dishwasher
- Disposal
Bedrooms and Bathrooms
- 2 Bedrooms
- Walk-In Closet
- 2 Full Bathrooms
- Bathroom on Main Level
Laundry
- Dryer
- Washer
Home Security
- Carbon Monoxide Detectors
- Fire and Smoke Detector
Parking
- 2 Car Attached Garage
- Garage Door Opener
- Driveway
Outdoor Features
- Patio
Utilities
- Central Air
- Dual Heating Fuel
- Water Softener is Owned
Community Details
- Association fees include exterior maintenance, management, lawn care
Listing and Financial Details
- Assessor Parcel Number R01.09.08.402.018
Ownership History
Purchase Details
Home Financials for this Owner
Home Financials are based on the most recent Mortgage that was taken out on this home.Purchase Details
Home Financials for this Owner
Home Financials are based on the most recent Mortgage that was taken out on this home.Similar Homes in Mankato, MN
Home Values in the Area
Average Home Value in this Area
Purchase History
| Date | Buyer | Sale Price | Title Company |
|---|---|---|---|
| Heinze Dennis A | $204,000 | -- | |
| Froehle Timothy J | $183,000 | -- |
Mortgage History
| Date | Status | Borrower | Loan Amount |
|---|---|---|---|
| Open | Heinze Dennis A | $144,000 | |
| Closed | Heinze Dennis A | $144,000 | |
| Previous Owner | Froehle Timothy J | $146,400 |
Property History
| Date | Event | Price | Change | Sq Ft Price |
|---|---|---|---|---|
| 04/29/2016 04/29/16 | Sold | $204,000 | -3.3% | $123 / Sq Ft |
| 03/15/2016 03/15/16 | Pending | -- | -- | -- |
| 03/02/2016 03/02/16 | For Sale | $211,000 | +15.3% | $127 / Sq Ft |
| 08/16/2013 08/16/13 | Sold | $183,000 | -3.6% | $110 / Sq Ft |
| 07/15/2013 07/15/13 | Pending | -- | -- | -- |
| 06/28/2013 06/28/13 | For Sale | $189,900 | +2.6% | $115 / Sq Ft |
| 04/11/2012 04/11/12 | Sold | $185,000 | -2.6% | $112 / Sq Ft |
| 03/22/2012 03/22/12 | Pending | -- | -- | -- |
| 03/20/2012 03/20/12 | For Sale | $189,900 | -- | $115 / Sq Ft |
Tax History Compared to Growth
Tax History
| Year | Tax Paid | Tax Assessment Tax Assessment Total Assessment is a certain percentage of the fair market value that is determined by local assessors to be the total taxable value of land and additions on the property. | Land | Improvement |
|---|---|---|---|---|
| 2024 | $2,734 | $260,200 | $24,800 | $235,400 |
| 2023 | $2,952 | $262,900 | $24,800 | $238,100 |
| 2022 | $2,822 | $262,900 | $24,800 | $238,100 |
| 2021 | $2,602 | $235,400 | $24,800 | $210,600 |
| 2020 | $2,546 | $213,700 | $24,800 | $188,900 |
| 2019 | $2,460 | $213,700 | $24,800 | $188,900 |
| 2018 | $2,304 | $206,900 | $24,800 | $182,100 |
| 2017 | $2,014 | $196,400 | $24,800 | $171,600 |
| 2016 | $2,002 | $182,500 | $24,800 | $157,700 |
| 2015 | $18 | $182,500 | $24,800 | $157,700 |
| 2014 | $1,908 | $168,500 | $24,800 | $143,700 |
Agents Affiliated with this Home
-
L
Seller's Agent in 2016
Lisa Fitterer
RE/MAX
-
Dan Baker

Buyer's Agent in 2016
Dan Baker
CENTURY 21 ATWOOD
(507) 382-6000
4 in this area
96 Total Sales
-
M
Seller's Agent in 2013
Meggy Becker
MIDWEST REALTY
(507) 388-8469
-

Buyer's Agent in 2013
MARY ANN DONAHUE
RE/MAX
(952) 234-0002
20 Total Sales
-
Jeff Kaul

Seller's Agent in 2012
Jeff Kaul
CENTURY 21 ATWOOD
(507) 381-1133
11 in this area
444 Total Sales
Map
Source: REALTOR® Association of Southern Minnesota
MLS Number: 7010652
APN: R01-09-08-402-018
- 151 Goodyear Ave
- 228 Meray Blvd
- 228 228 Meray Blvd
- 222 Belleview Ave
- 221 Woodhill Ct
- 0 Outlot B Elwin Add 2
- 1509 N 5th St
- 1114 N 6th St
- 0 Lot 1 Block 2 Elwin Addition No 2
- 1127 N 4th St
- 1127 1127 N 4th St
- 1218 Fair St
- 929 N 4th St
- 929 929 N 4th St Unit 929 N Fourth Street
- 412 Holly Ln
- 913 St
- 0 Adams St
- 1X Adams St
- 110 110 Teton Ln
- TBD #2 Adams St
- 128 Shamrock Dr
- 124 Shamrock Dr
- 132 Shamrock Dr
- 120 Shamrock Dr
- 227 Goodyear Ave
- 140 Shamrock Dr
- 116 Shamrock Dr
- 219 Goodyear Ave
- 231 Goodyear Ave
- 121 Shamrock Dr
- 144 Shamrock Dr
- 215 Goodyear Ave
- 112 Shamrock Dr
- 117 Shamrock Dr
- 148 Shamrock Dr
- 125 Shamrock Dr
- 211 Goodyear Ave
- 113 Shamrock Dr
- 108 Shamrock Dr
- 152 Shamrock Dr
