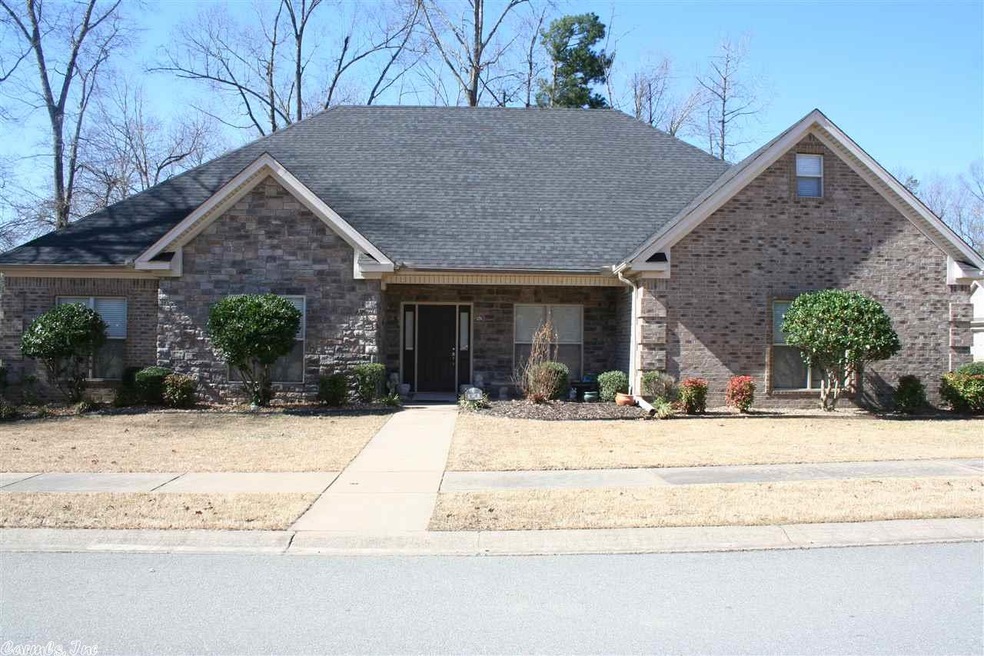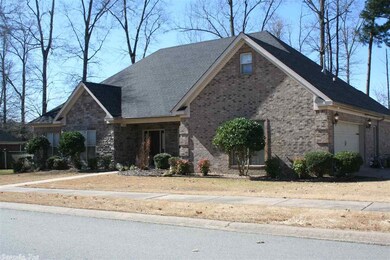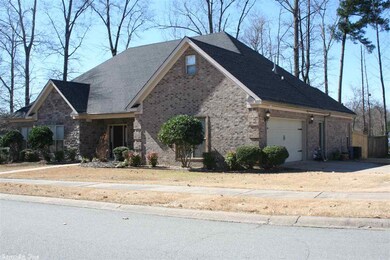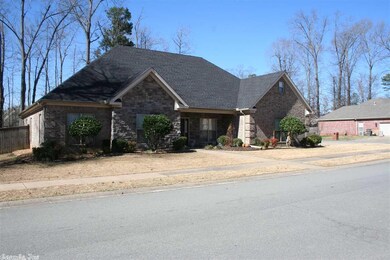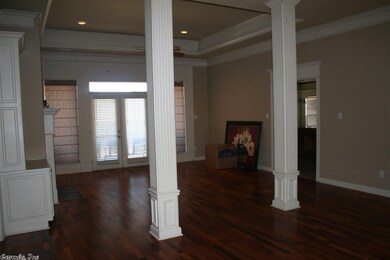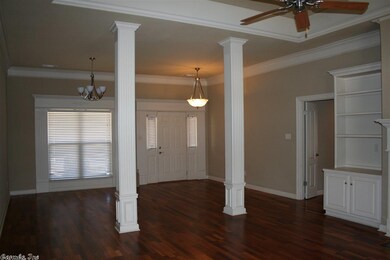
128 Silver Springs Dr Benton, AR 72015
Highlights
- Golf Course Community
- Sitting Area In Primary Bedroom
- Clubhouse
- Harmony Grove Middle School Rated A-
- Golf Course View
- Traditional Architecture
About This Home
As of April 2019Golf Course Living in this 4 bedroom corner lot, across from golf course. Home comes with large open kitchen, breakfast bar, breakfast dining, office space & pantry. Stairs leading from kitchen to bonus room with access to floored attic space. Living/Dining with built ins, fireplace & doors leading to patio & large level backyard. Master suite with sitting area, walk in closet, bath has jetted tub, separate shower & dual vanities. Side load garage, new roof 10/18 & additional lot available see mls 19005273
Home Details
Home Type
- Single Family
Est. Annual Taxes
- $2,200
Year Built
- Built in 2004
Lot Details
- 0.29 Acre Lot
- Partially Fenced Property
- Wood Fence
- Corner Lot
- Level Lot
HOA Fees
- $40 Monthly HOA Fees
Parking
- 2 Car Garage
Home Design
- Traditional Architecture
- Brick Exterior Construction
- Slab Foundation
- Pitched Roof
- Architectural Shingle Roof
- Stone Exterior Construction
Interior Spaces
- 2,781 Sq Ft Home
- 1-Story Property
- Wired For Data
- Built-in Bookshelves
- Tray Ceiling
- Ceiling Fan
- Wood Burning Fireplace
- Gas Log Fireplace
- Insulated Windows
- Window Treatments
- Insulated Doors
- Family Room
- Combination Dining and Living Room
- Breakfast Room
- Bonus Room
- Golf Course Views
- Fire and Smoke Detector
Kitchen
- Breakfast Bar
- Stove
- Gas Range
- Microwave
- Plumbed For Ice Maker
- Dishwasher
- Disposal
Flooring
- Carpet
- Laminate
- Tile
Bedrooms and Bathrooms
- 4 Bedrooms
- Sitting Area In Primary Bedroom
- Walk-In Closet
- 2 Full Bathrooms
- Whirlpool Bathtub
- Walk-in Shower
Laundry
- Laundry Room
- Washer Hookup
Attic
- Attic Floors
- Attic Ventilator
Accessible Home Design
- Handicap Accessible
Outdoor Features
- Patio
- Porch
Utilities
- Central Heating and Cooling System
- Gas Water Heater
Listing and Financial Details
- $480 per year additional tax assessments
Community Details
Amenities
- Picnic Area
- Clubhouse
- Party Room
Recreation
- Golf Course Community
- Community Playground
- Community Pool
Ownership History
Purchase Details
Home Financials for this Owner
Home Financials are based on the most recent Mortgage that was taken out on this home.Purchase Details
Home Financials for this Owner
Home Financials are based on the most recent Mortgage that was taken out on this home.Purchase Details
Purchase Details
Purchase Details
Similar Homes in Benton, AR
Home Values in the Area
Average Home Value in this Area
Purchase History
| Date | Type | Sale Price | Title Company |
|---|---|---|---|
| Warranty Deed | $267,000 | None Available | |
| Warranty Deed | $259,000 | Lenders Title Company | |
| Warranty Deed | $236,000 | -- | |
| Warranty Deed | $236,000 | -- | |
| Warranty Deed | -- | -- | |
| Warranty Deed | $33,000 | -- |
Mortgage History
| Date | Status | Loan Amount | Loan Type |
|---|---|---|---|
| Open | $240,300 | New Conventional | |
| Previous Owner | $247,000 | New Conventional | |
| Previous Owner | $246,050 | New Conventional | |
| Previous Owner | $223,350 | New Conventional | |
| Previous Owner | $222,000 | New Conventional | |
| Previous Owner | $26,000 | New Conventional |
Property History
| Date | Event | Price | Change | Sq Ft Price |
|---|---|---|---|---|
| 06/13/2025 06/13/25 | For Sale | $379,000 | +46.3% | $140 / Sq Ft |
| 04/15/2019 04/15/19 | Sold | $259,000 | -4.0% | $93 / Sq Ft |
| 04/10/2019 04/10/19 | Pending | -- | -- | -- |
| 02/14/2019 02/14/19 | For Sale | $269,900 | -- | $97 / Sq Ft |
Tax History Compared to Growth
Tax History
| Year | Tax Paid | Tax Assessment Tax Assessment Total Assessment is a certain percentage of the fair market value that is determined by local assessors to be the total taxable value of land and additions on the property. | Land | Improvement |
|---|---|---|---|---|
| 2024 | $2,995 | $53,001 | $6,480 | $46,521 |
| 2023 | $4,216 | $53,001 | $6,480 | $46,521 |
| 2022 | $4,216 | $53,001 | $6,480 | $46,521 |
| 2021 | $3,983 | $48,980 | $5,400 | $43,580 |
| 2020 | $3,983 | $48,980 | $5,400 | $43,580 |
| 2019 | $3,845 | $48,980 | $5,400 | $43,580 |
| 2018 | $3,459 | $48,980 | $5,400 | $43,580 |
| 2017 | $3,275 | $48,980 | $5,400 | $43,580 |
| 2016 | $2,483 | $43,940 | $5,400 | $38,540 |
| 2015 | $3,091 | $43,940 | $5,400 | $38,540 |
| 2014 | $3,091 | $43,940 | $5,400 | $38,540 |
Agents Affiliated with this Home
-
Jennifer Carter

Seller's Agent in 2025
Jennifer Carter
Baxley-Penfield-Moudy Realtors
(501) 590-5183
2 in this area
159 Total Sales
-
Susan Sumners

Seller's Agent in 2019
Susan Sumners
CBRPM Bryant
(501) 529-1980
4 in this area
90 Total Sales
-
Debbie Orton

Buyer's Agent in 2019
Debbie Orton
Crye-Leike
(501) 690-0759
2 in this area
135 Total Sales
Map
Source: Cooperative Arkansas REALTORS® MLS
MLS Number: 19005411
APN: 860-02490-283
- 143 Silver Springs Dr
- 106 Baltusrol Dr
- 105 Inverness Cove
- 156 Harmony Hills
- 123 Harmony Village Dr
- Lot 87 Harmony Village
- 124 Harmony Village Dr
- 119 Harmony Village Dr
- 122 Harmony Village Dr
- 117 Harmony Village Dr
- 103 Dylan
- 105 Dylan
- 000 Trace Creek Rd
- 114 Harmony Village Dr
- Lot 52 Harmony Village
- Lot 51 Harmony Village
- Lot 50 Harmony Village
- 110 Harmony Village Dr
- 106 Harmony Village Dr
- 3.25 Hwy 67
