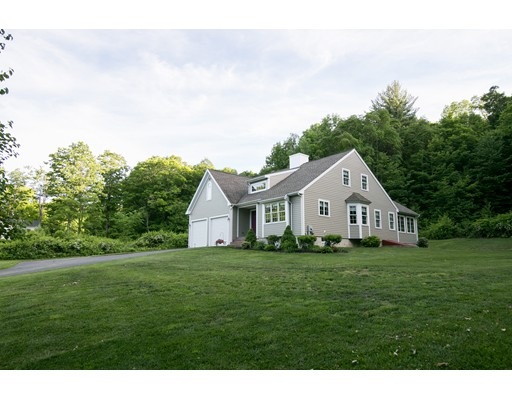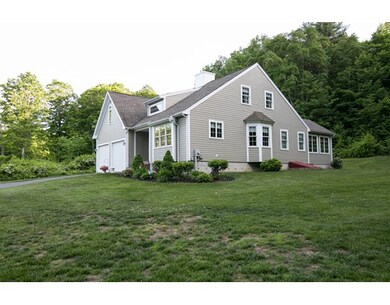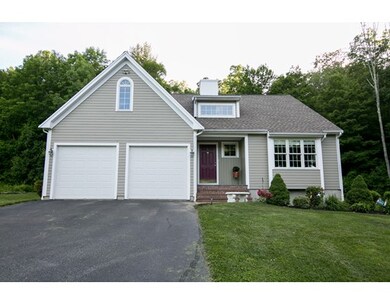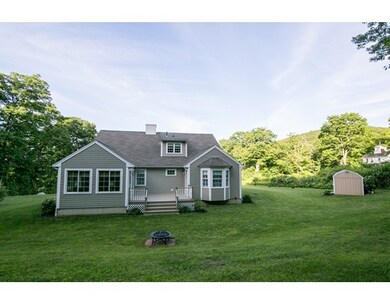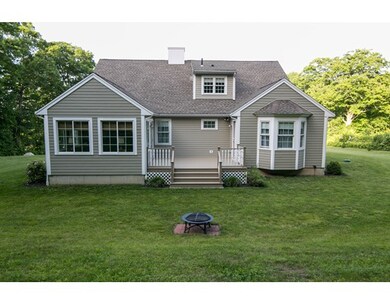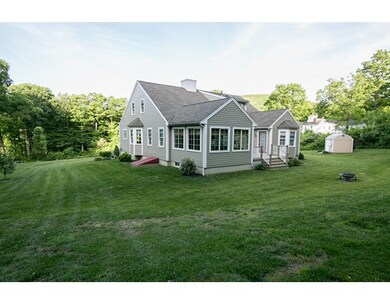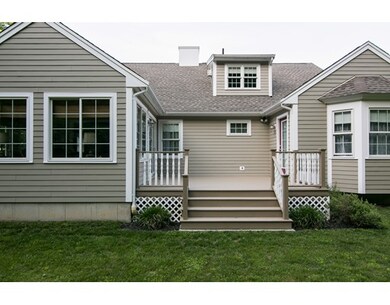
128 South Rd Hampden, MA 01036
Estimated Value: $655,537 - $757,000
About This Home
As of November 2016DECEIVING Spacious and Fabulous Contemporary Cape-Custom Built and designed by Boston builder only five years old located in one of the most desired areas. Architecturally handcrafted millwork with attention to every detail through-out the home. Open floor plan with great for entertaining. Kitchen has granite center island with custom built bench seat and gazebo shaped dining area offering spectacular seasonal views. Sit out on the glassed in heated sunroom with privacy, views, quiet time and a good book. Home is loaded with closet space. Soaring foyer and blue stone front/brick front entry. Cathedral ceiling in bedroom and family room and sunroom, tray ceiling in master bedroom with French door leading out to private deck/yard. If you like quiet, entertain, views, privacy, walking trails and uniqueness this is the home to se. Bonus room is currently being used as guest bedroom. This home will surprise you so much larger than looks from street view
Last Agent to Sell the Property
Kimberly Hemingway
Landmark, REALTORS® License #452500852 Listed on: 06/27/2016
Last Buyer's Agent
Cynthia Degnan
Landmark, REALTORS® License #452507337
Home Details
Home Type
- Single Family
Est. Annual Taxes
- $8,597
Year Built
- 2009
Lot Details
- 1.38
Utilities
- Private Sewer
Ownership History
Purchase Details
Home Financials for this Owner
Home Financials are based on the most recent Mortgage that was taken out on this home.Purchase Details
Home Financials for this Owner
Home Financials are based on the most recent Mortgage that was taken out on this home.Similar Homes in the area
Home Values in the Area
Average Home Value in this Area
Purchase History
| Date | Buyer | Sale Price | Title Company |
|---|---|---|---|
| Marzluft Matthew J | $395,000 | -- | |
| Hemingway Kimberly A | $98,000 | -- | |
| Hemingway Kimberly A | $98,000 | -- |
Mortgage History
| Date | Status | Borrower | Loan Amount |
|---|---|---|---|
| Previous Owner | Riga Richard A | $340,000 | |
| Previous Owner | Hemingway Kimberly A | $78,400 |
Property History
| Date | Event | Price | Change | Sq Ft Price |
|---|---|---|---|---|
| 11/21/2016 11/21/16 | Sold | $395,000 | -1.2% | $146 / Sq Ft |
| 10/27/2016 10/27/16 | Pending | -- | -- | -- |
| 09/22/2016 09/22/16 | Price Changed | $399,900 | -1.2% | $148 / Sq Ft |
| 09/06/2016 09/06/16 | Price Changed | $404,900 | -1.2% | $150 / Sq Ft |
| 06/27/2016 06/27/16 | For Sale | $409,900 | -- | $152 / Sq Ft |
Tax History Compared to Growth
Tax History
| Year | Tax Paid | Tax Assessment Tax Assessment Total Assessment is a certain percentage of the fair market value that is determined by local assessors to be the total taxable value of land and additions on the property. | Land | Improvement |
|---|---|---|---|---|
| 2025 | $8,597 | $569,700 | $95,200 | $474,500 |
| 2024 | $8,063 | $514,900 | $86,100 | $428,800 |
| 2023 | $7,484 | $443,600 | $86,100 | $357,500 |
| 2022 | $7,428 | $396,800 | $86,100 | $310,700 |
| 2021 | $7,638 | $370,000 | $86,100 | $283,900 |
| 2020 | $7,474 | $370,900 | $98,100 | $272,800 |
| 2019 | $7,303 | $370,900 | $98,100 | $272,800 |
| 2018 | $5,230 | $369,900 | $98,100 | $271,800 |
| 2017 | $4,916 | $372,900 | $98,100 | $274,800 |
| 2016 | $7,090 | $366,200 | $101,200 | $265,000 |
| 2015 | $6,155 | $324,300 | $101,200 | $223,100 |
Agents Affiliated with this Home
-
K
Seller's Agent in 2016
Kimberly Hemingway
Landmark, REALTORS®
-

Buyer's Agent in 2016
Cynthia Degnan
Landmark, REALTORS®
Map
Source: MLS Property Information Network (MLS PIN)
MLS Number: 72029788
APN: HAMP-000013-000002-000001
- 179 Chapin Rd
- 205 Chapin Rd
- Lot 2R &3 Chapin Rd
- 319 Main St
- 8 S Ridge Rd
- 75 North Rd
- 0 Mountain Rd Unit 73267162
- 0 Mountain Rd Unit 72942534
- 148 Scantic Rd
- 189 Scantic Rd
- 41 Martin Farms Rd
- 61 E Longmeadow Rd
- 8 Evergreen Terrace
- Lot A North Rd
- 64 Potash Hill Ln
- 37 Genevieve Dr
- 7 Springhouse Rd
- 65 River Park Dr
- 169 Stafford Rd
- 40 Oak Knoll Dr
- 128 South Rd
- 142 South Rd
- 120 South Rd
- 123 South Rd
- 102 South Rd
- 96 South Rd
- 87 South Rd
- 180 South Rd
- 180 South Rd Unit 180
- 179 South Rd
- About 325 Chapin Rd
- 0 Rear Somers Rd Unit 71207726
- L 301 S Monson Rd
- 78 South Rd
- 192 South Rd
- 75 South Rd
- 70 South Rd
- 19 Fairfield Manor
- 19 Fairfield Manor Unit 1
- 19 Fairfield Manor Unit 2
