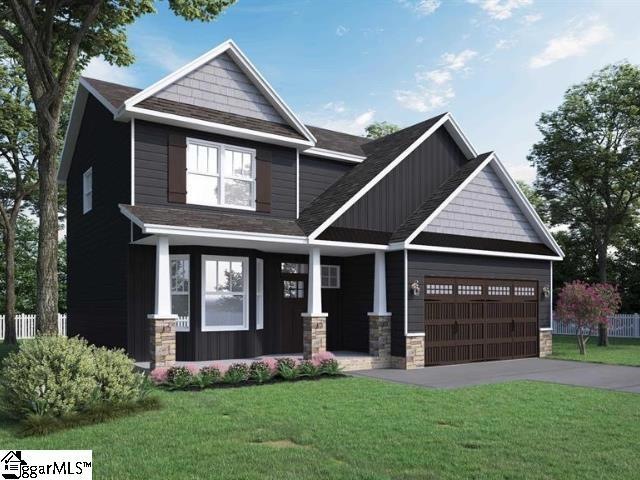128 Stratter Dr Woodruff, SC 29388
Estimated payment $2,056/month
Highlights
- Craftsman Architecture
- Solid Surface Countertops
- Breakfast Room
- Woodruff High School Rated A-
- Walk-In Pantry
- Front Porch
About This Home
Discover 128 Stratter Drive, a stunning new home in our Rutledge Estates community! This thoughtfully designed two-story home features four bedrooms, two and a half bathrooms, and a two-car garage. With its spacious layout and modern design, this home offers the perfect balance of comfort, functionality, and style. As you enter through the covered entry, you’ll be welcomed by an inviting foyer that opens to a formal dining room and the main living area. The open-concept design connects the kitchen, casual dining space, and living room, creating a bright and connected atmosphere. The kitchen is equipped with modern appliances, a walk-in pantry, and a breakfast bar—perfect for hosting gatherings or enjoying everyday meals. Upstairs, the primary suite provides a relaxing retreat complete with a large walk-in closet and a bathroom featuring dual vanities, a soaking tub, and a separate shower. Three additional bedrooms, a full bathroom, and a conveniently located laundry room offer plenty of space and convenience for everyone. With its open living areas, thoughtful layout, and contemporary finishes, this home is the perfect place to create lasting memories. Pictures are representative.
Home Details
Home Type
- Single Family
Lot Details
- 9,148 Sq Ft Lot
- Level Lot
- Sprinkler System
HOA Fees
- $50 Monthly HOA Fees
Parking
- 2 Car Attached Garage
Home Design
- Home Under Construction
- Home is estimated to be completed on 2/27/26
- Craftsman Architecture
- Traditional Architecture
- Slab Foundation
- Architectural Shingle Roof
- Vinyl Siding
- Aluminum Trim
- Radon Mitigation System
Interior Spaces
- 1,800-1,999 Sq Ft Home
- 2-Story Property
- Smooth Ceilings
- Gas Log Fireplace
- Insulated Windows
- Tilt-In Windows
- Living Room
- Breakfast Room
- Dining Room
- Fire and Smoke Detector
Kitchen
- Walk-In Pantry
- Electric Oven
- Self-Cleaning Oven
- Free-Standing Electric Range
- Built-In Microwave
- Dishwasher
- Solid Surface Countertops
- Disposal
Flooring
- Carpet
- Luxury Vinyl Plank Tile
Bedrooms and Bathrooms
- 4 Bedrooms
- Walk-In Closet
- Soaking Tub
- Garden Bath
Laundry
- Laundry Room
- Laundry on upper level
Attic
- Storage In Attic
- Pull Down Stairs to Attic
Outdoor Features
- Front Porch
Schools
- Woodruff Elementary And Middle School
- Woodruff High School
Utilities
- Forced Air Heating and Cooling System
- Heating System Uses Natural Gas
- Underground Utilities
- Smart Home Wiring
- Electric Water Heater
- Cable TV Available
Community Details
- Hinson Management HOA
- Built by D.R. Horton
- Rutledge Estates Subdivision, Huntington Floorplan
- Mandatory home owners association
Listing and Financial Details
- Tax Lot 0006
- Assessor Parcel Number 4-18-00-010.07
Map
Home Values in the Area
Average Home Value in this Area
Property History
| Date | Event | Price | List to Sale | Price per Sq Ft |
|---|---|---|---|---|
| 11/18/2025 11/18/25 | For Sale | $319,900 | -- | $166 / Sq Ft |
Source: Greater Greenville Association of REALTORS®
MLS Number: 1575173
- JOSIE Plan at Rutledge Estates - Rutledge Estates 1
- HUNTINGTON Plan at Rutledge Estates - Rutledge Estates 1
- BETHANY Plan at Rutledge Estates - Rutledge Estates 1
- ATWOOD Plan at Rutledge Estates - Rutledge Estates 1
- BAILEY Plan at Rutledge Estates - Rutledge Estates 1
- VAIL Plan at Rutledge Estates - Rutledge Estates 1
- Wayfare Plan at Rutledge Estates
- Hemingway Plan at Rutledge Estates
- Burton Plan at Rutledge Estates
- Maple Plan at Rutledge Estates
- Prelude Plan at Rutledge Estates
- Harmony Plan at Rutledge Estates
- Jodeco 2SB Plan at Rutledge Estates
- 271 Pretoria Dr
- 275 Pretoria Dr
- 224 Pretoria Dr
- 279 Pretoria Dr
- 287 Pretoria Dr
- 299 Pretoria Dr
- 430 Haddon Trail
- 736 Wolverine Ln
- 1030 Roleson Way
- 203 van Patton Rd
- 237 Poole St
- 226 S Main St
- 500 State Road S-42-50
- 926 Shakespeare Dr
- 1527 Talley Ridge Dr
- 100 Eastland Dr
- 308 Woodgate Way
- 105 Cunningham Rd
- 29 Snowmill Rd
- 37 Snowmill Rd
- 41 Snowmill Rd
- 179 Old Timber Rd
- 106 Randwick Ln
- 120 Randwick Ln
- 3045 Hickory Ridge Trail
- 754 Treeline Rd
- 758 Treeline Rd

