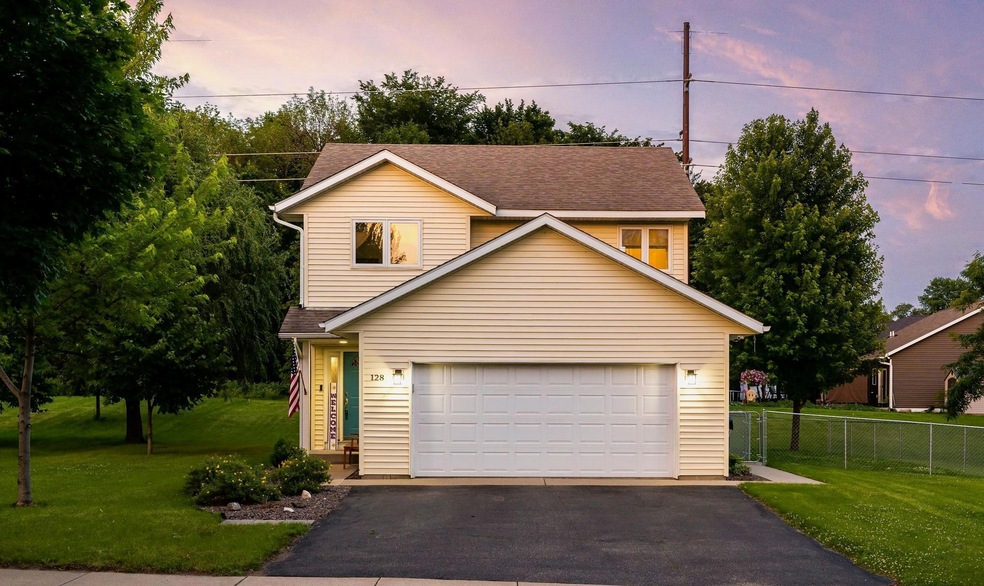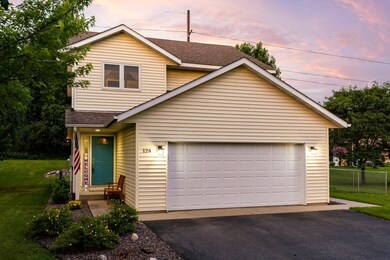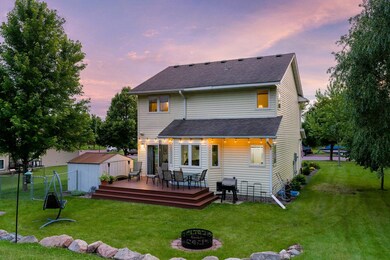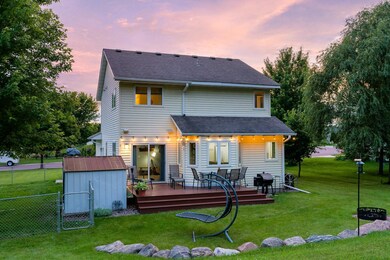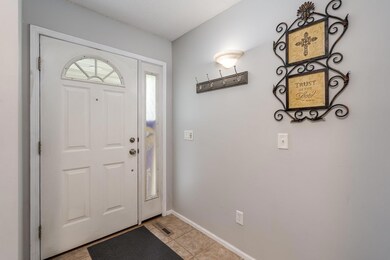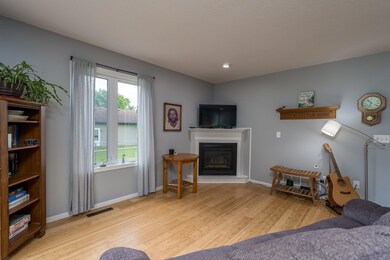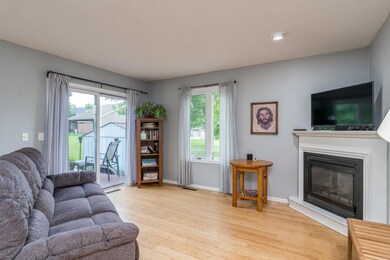
128 Tattler Ln Mankato, MN 56001
White Oaks Park NeighborhoodHighlights
- Deck
- The kitchen features windows
- Forced Air Heating and Cooling System
- No HOA
- 2 Car Attached Garage
- Family Room
About This Home
As of July 2024Welcome to this charming home situated in a wonderful neighborhood offering a private backyard! This 4-bedroom home blends comfort, style & functionality. Step in to an open concept main level featuring a lovely white kitchen & informal dining w/views of the backyard. The cozy living room, complete w/fireplace, is perfect for family gatherings or quiet evenings. A main level laundry room adds convenience. Upstairs, you’ll find 3 bedrooms, including a primary suite. The lower level offers a versatile family room, 4th bedroom/flex room with an egress window & anchored wardrobe, and ample storage space. Outdoors you'll love the back deck for morning coffee or evening barbecues & the firepit area, ideal for roasting marshmallows. The private backyard is a natural oasis where you can watch deer wander by. Additional features include a storage shed & fenced-in area for your pets. Enjoy extra piece of mind - the basement has stayed dry & unaffected through all the recent wet weather!
Home Details
Home Type
- Single Family
Est. Annual Taxes
- $3,310
Year Built
- Built in 2001
Lot Details
- 0.26 Acre Lot
- Lot Dimensions are 90x128
- Chain Link Fence
Parking
- 2 Car Attached Garage
- Garage Door Opener
Interior Spaces
- 2-Story Property
- Family Room
- Living Room with Fireplace
Kitchen
- Range
- Microwave
- Dishwasher
- The kitchen features windows
Bedrooms and Bathrooms
- 4 Bedrooms
Laundry
- Dryer
- Washer
Finished Basement
- Basement Fills Entire Space Under The House
- Basement Storage
- Basement Window Egress
Additional Features
- Deck
- Forced Air Heating and Cooling System
Community Details
- No Home Owners Association
Listing and Financial Details
- Assessor Parcel Number 010920477013
Ownership History
Purchase Details
Home Financials for this Owner
Home Financials are based on the most recent Mortgage that was taken out on this home.Purchase Details
Home Financials for this Owner
Home Financials are based on the most recent Mortgage that was taken out on this home.Purchase Details
Home Financials for this Owner
Home Financials are based on the most recent Mortgage that was taken out on this home.Purchase Details
Home Financials for this Owner
Home Financials are based on the most recent Mortgage that was taken out on this home.Purchase Details
Home Financials for this Owner
Home Financials are based on the most recent Mortgage that was taken out on this home.Similar Homes in Mankato, MN
Home Values in the Area
Average Home Value in this Area
Purchase History
| Date | Type | Sale Price | Title Company |
|---|---|---|---|
| Deed | $325,000 | -- | |
| Deed | $299,900 | -- | |
| Warranty Deed | $279,900 | Stewart Title | |
| Deed | $185,000 | Stewart Title | |
| Warranty Deed | $172,000 | -- |
Mortgage History
| Date | Status | Loan Amount | Loan Type |
|---|---|---|---|
| Open | $314,275 | New Conventional | |
| Previous Owner | $274,630 | New Conventional | |
| Previous Owner | $223,920 | New Conventional | |
| Previous Owner | $142,000 | New Conventional | |
| Previous Owner | $164,500 | New Conventional | |
| Previous Owner | $168,884 | FHA | |
| Previous Owner | $152,126 | New Conventional | |
| Previous Owner | $159,300 | New Conventional |
Property History
| Date | Event | Price | Change | Sq Ft Price |
|---|---|---|---|---|
| 07/22/2024 07/22/24 | Sold | $325,000 | 0.0% | $140 / Sq Ft |
| 06/20/2024 06/20/24 | For Sale | $324,900 | +8.3% | $140 / Sq Ft |
| 06/30/2022 06/30/22 | Sold | $299,900 | 0.0% | $131 / Sq Ft |
| 06/02/2022 06/02/22 | Pending | -- | -- | -- |
| 05/26/2022 05/26/22 | Price Changed | $299,900 | -3.3% | $131 / Sq Ft |
| 05/24/2022 05/24/22 | For Sale | $310,000 | 0.0% | $136 / Sq Ft |
| 05/18/2022 05/18/22 | Pending | -- | -- | -- |
| 05/17/2022 05/17/22 | For Sale | $310,000 | +10.8% | $136 / Sq Ft |
| 11/30/2021 11/30/21 | Sold | $279,900 | 0.0% | $123 / Sq Ft |
| 11/03/2021 11/03/21 | Pending | -- | -- | -- |
| 10/20/2021 10/20/21 | For Sale | $279,900 | +51.3% | $123 / Sq Ft |
| 06/15/2017 06/15/17 | Sold | $185,000 | -2.6% | $95 / Sq Ft |
| 04/01/2017 04/01/17 | Pending | -- | -- | -- |
| 03/29/2017 03/29/17 | For Sale | $189,900 | +10.4% | $97 / Sq Ft |
| 10/03/2013 10/03/13 | Sold | $172,000 | -0.5% | $88 / Sq Ft |
| 09/09/2013 09/09/13 | Pending | -- | -- | -- |
| 06/12/2013 06/12/13 | For Sale | $172,900 | -- | $88 / Sq Ft |
Tax History Compared to Growth
Tax History
| Year | Tax Paid | Tax Assessment Tax Assessment Total Assessment is a certain percentage of the fair market value that is determined by local assessors to be the total taxable value of land and additions on the property. | Land | Improvement |
|---|---|---|---|---|
| 2024 | $3,234 | $301,300 | $38,500 | $262,800 |
| 2023 | $3,310 | $304,300 | $38,500 | $265,800 |
| 2022 | $2,904 | $291,400 | $38,500 | $252,900 |
| 2021 | $2,624 | $241,400 | $38,500 | $202,900 |
| 2020 | $2,722 | $226,600 | $38,500 | $188,100 |
| 2019 | $2,594 | $226,600 | $38,500 | $188,100 |
| 2018 | $2,372 | $216,700 | $38,500 | $178,200 |
| 2017 | $2,046 | $201,400 | $38,500 | $162,900 |
| 2016 | $1,994 | $185,000 | $34,200 | $150,800 |
| 2015 | $19 | $181,900 | $34,200 | $147,700 |
| 2014 | $1,844 | $174,300 | $34,200 | $140,100 |
Agents Affiliated with this Home
-
Kelly Beck

Seller's Agent in 2024
Kelly Beck
RE/MAX Advantage Plus
(612) 834-0330
1 in this area
87 Total Sales
-
Jason Walgrave

Seller Co-Listing Agent in 2024
Jason Walgrave
RE/MAX Advantage Plus
(612) 419-9425
1 in this area
378 Total Sales
-
Amber Seaver

Buyer's Agent in 2024
Amber Seaver
Keller Williams Preferred Rlty
(612) 655-1569
1 in this area
145 Total Sales
-
Claire Shaw

Seller's Agent in 2022
Claire Shaw
Keller Williams Realty Integrity Lakes
(612) 220-3787
2 in this area
81 Total Sales
-
Amber Bruender

Buyer's Agent in 2022
Amber Bruender
TRUE REAL ESTATE
(507) 720-2513
5 in this area
142 Total Sales
-
Cheryl Krengel

Seller's Agent in 2021
Cheryl Krengel
JBEAL REAL ESTATE GROUP
(507) 381-1411
2 in this area
84 Total Sales
Map
Source: NorthstarMLS
MLS Number: 6554002
APN: R01-09-20-477-013
- 105 Owl Path
- 105 105 Owl Path
- 320 320 Tanager Path
- 817 Tanager Rd
- 224 224 Tanager Path
- 331 Cardinal Dr
- 1531 1531 Pohl Rd
- 2022 Saba Blvd
- 1011 Saba Blvd
- 1041 Saba Blvd
- 1055 Saba Blvd
- 2030 Saba Blvd
- 1010 Bitterend Cir
- 2015 Saba Blvd
- 1018 Bitterend Cir
- 1022 Bitterend Cir
- 1014 Mahoe Way
- 1018 1018 Mahoe Way
- 1030 Mahoe Way
