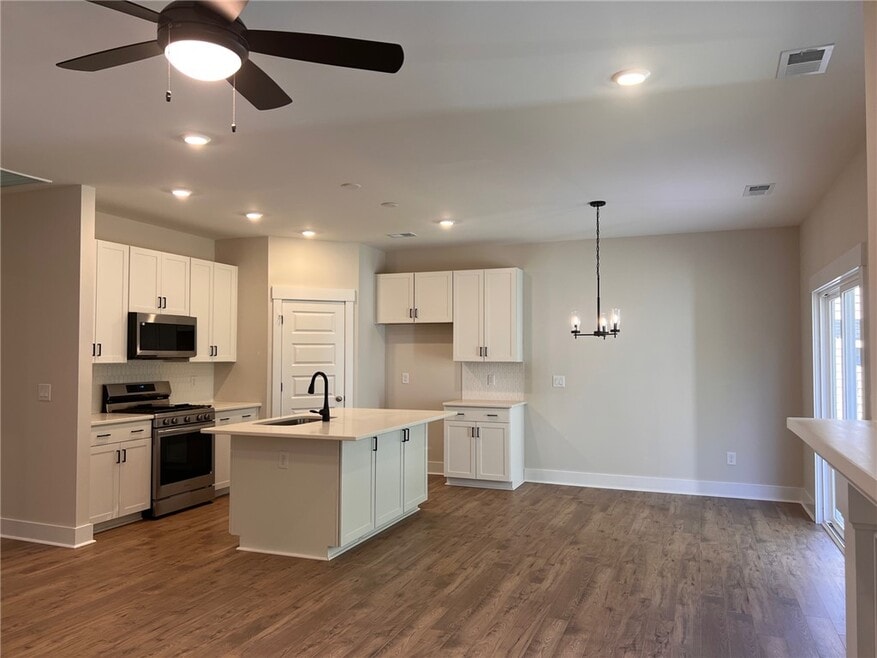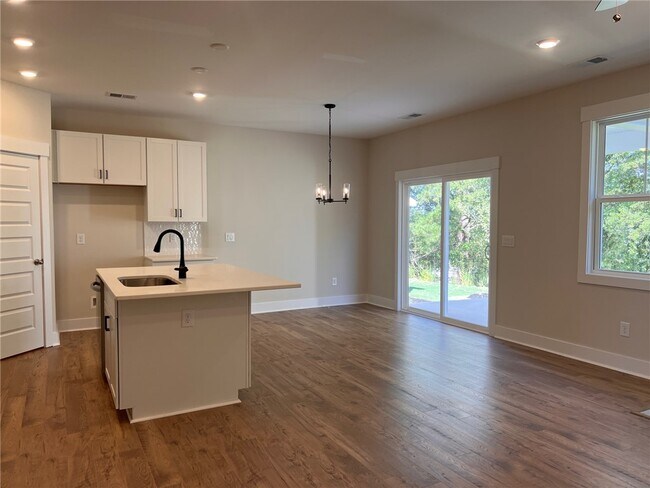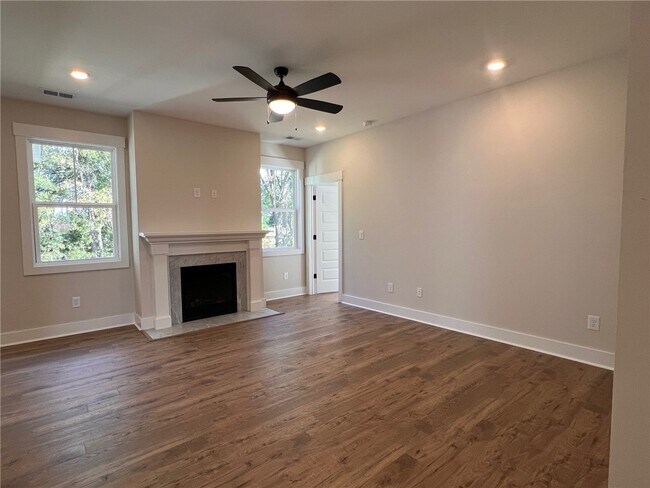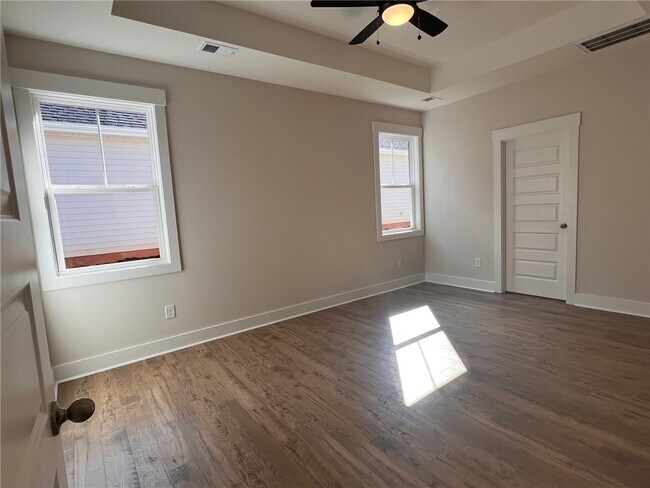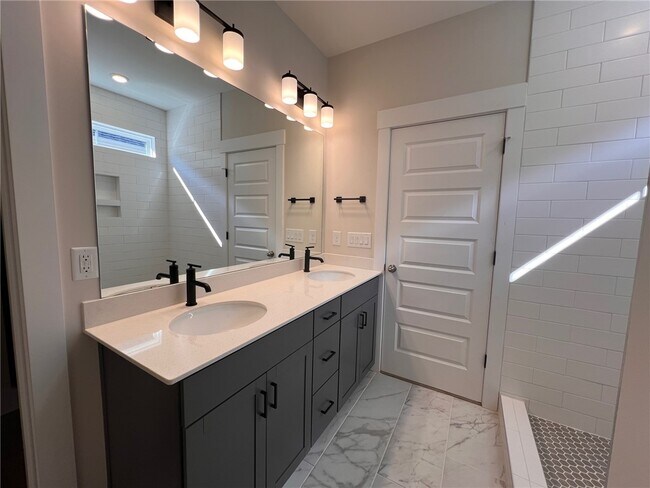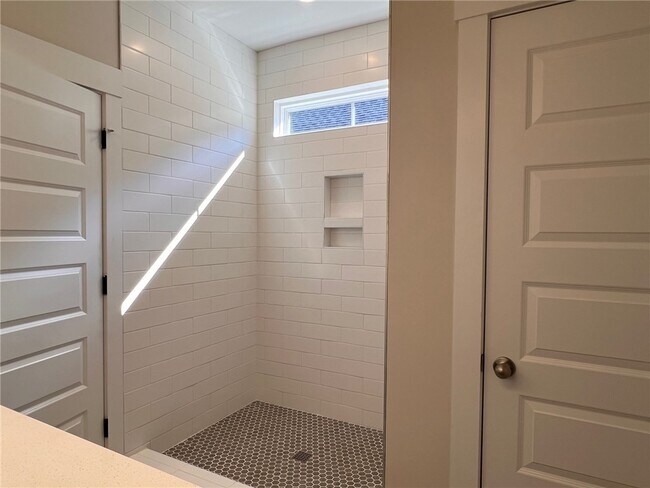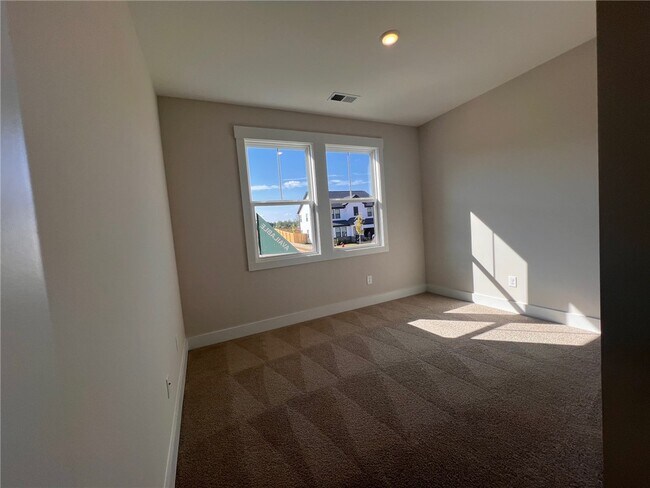
128 Tiger Lily Dr Anderson, SC 29621
The Meadows at MidwayEstimated payment $2,182/month
Highlights
- New Construction
- Community Pool
- Fireplace
- Midway Elementary School Rated A
- Tennis Courts
- Bosch Dishwasher
About This Home
Welcome to The Meadows at Midway, where quality meets comfort in one of Andersons most desirable new home communities! This thoughtfully designed Andrews floor plan offers efficient living at its best, with 1,470 square feet of smartly used space, perfect for those looking to downsize or enjoy lower utility and maintenance costs.Professionally curated finishes include upgraded quartz countertops, 42 white cabinetry with soft-close drawers, matte black fixtures throughout, and a striking picket-style backsplash in the kitchen. The open-concept living space is grounded by stylish laminate hardwood flooring and warmed by a cozy gas fireplace with an upgraded mantel and surround.The primary bathroom boasts a frameless tiled shower, dual vanity with quartz counters, and matte black accents for a modern touch. Additional upgrades include LED lighting, tray ceiling in the owner's suite, a screened back porch, and beautifully coordinated exterior details in our popular Farmhouse elevation.Enjoy easy access to the new amenity center featuring a pool, tennis courts, pickleball courts, and a shaded pavilion. Conveniently located minutes from AnMed Hospital, Target, Bosch, and Lake Hartwell!
Sales Office
All tours are by appointment only. Please contact sales office to schedule.
Home Details
Home Type
- Single Family
HOA Fees
- $46 Monthly HOA Fees
Parking
- 2 Car Garage
Home Design
- New Construction
Interior Spaces
- 1-Story Property
- Fireplace
- Bosch Dishwasher
Bedrooms and Bathrooms
- 3 Bedrooms
- 2 Full Bathrooms
Community Details
Amenities
- Picnic Area
- Amenity Center
Recreation
- Tennis Courts
- Pickleball Courts
- Community Pool
Map
Other Move In Ready Homes in The Meadows at Midway
About the Builder
- 210 Tiger Lily Dr
- 122 Tiger Lily Dr
- The Meadows at Midway
- 3124 Midway Rd
- 3140 Midway Rd
- Creeks at Midway
- 117 Beaverdam Creek Rd
- 133 Beaverdam Creek Rd
- 5 Long Branch Ct
- 122 Beaverdam Creek Dr
- 424 Crestcreek Dr
- Village at Midway
- 509 Grasshopper Ct
- The Oaks at Midway
- Kayfield at Midway
- 114 Trudy Ln
- 000 Ranchwood Dr
- 00 Ranchwood Dr
- 296 Vandiver Rd
- 120 Perpetual Square Dr
