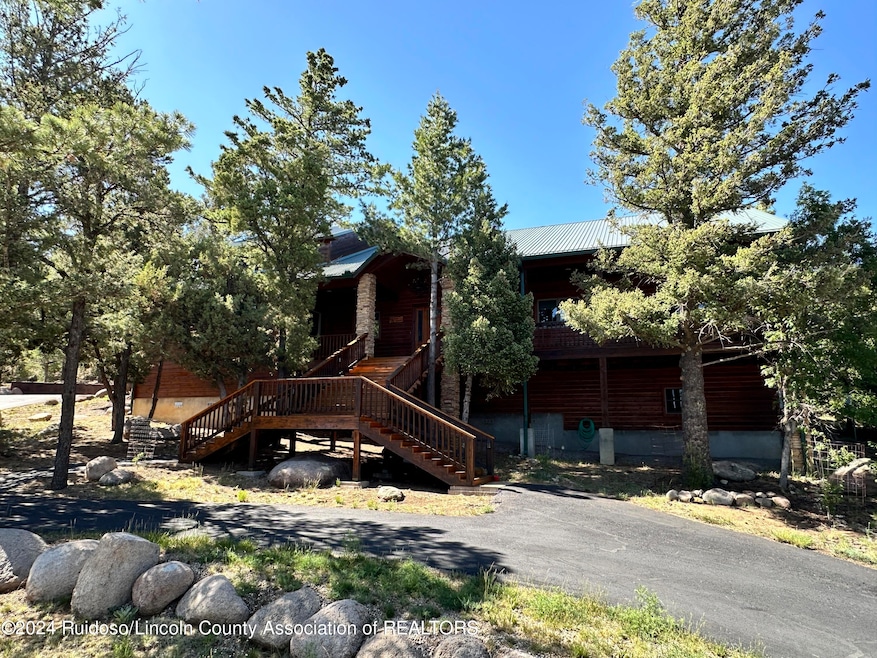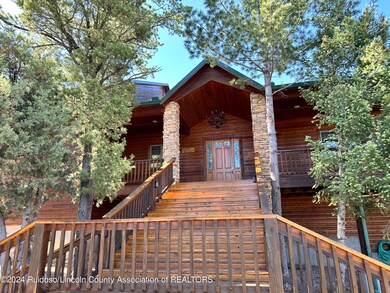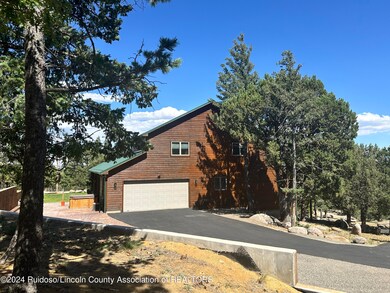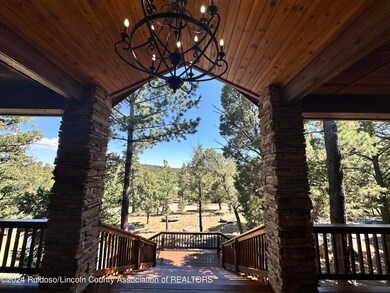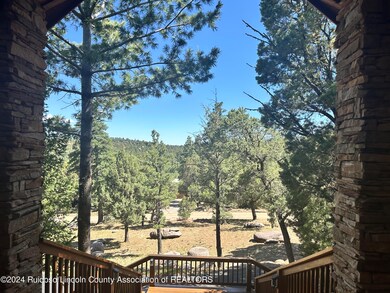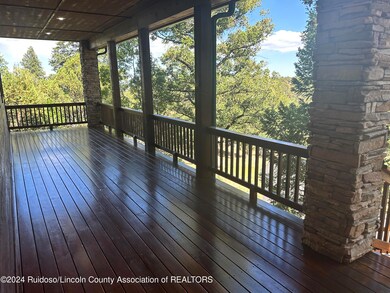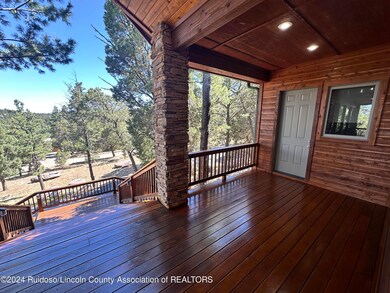
Highlights
- Views of Trees
- 1.44 Acre Lot
- Deck
- Capitan Elementary School Rated A-
- Near a National Forest
- Wooded Lot
About This Home
As of August 2024LUXURY MOUNTAIN HOME ADJ. TO NATIONAL FOREST! This 4BD/4.5BA home nestled in the pines & amongst large natural boulders on approx. 1.44 acres. Abundant wildlife. Level entry from the garage and back patio accessed by paved driveway. Great large covered front deck with views. Spacious open living room with Artisan FPX gas log fireplace and spacious dining area. Home offers granite countertops, CFA heat/ac, tankless water heater and steam shower in one of the showers. Upstairs large bunk room and 2nd living area with a full bath offers additional sleeping. Across from the main living room is a study-office. Bonus game room below home on the East side. Spacious stained concrete back patio for family entertaining. Furnished! Alto Golf lot available-negotiable-not included.
Home Details
Home Type
- Single Family
Est. Annual Taxes
- $6,978
Year Built
- Built in 2004
Lot Details
- 1.44 Acre Lot
- Lot Dimensions are 315 x 195 x 315x 203
- Property fronts a county road
- Partially Fenced Property
- Interior Lot
- Lot Sloped Up
- Wooded Lot
- Property is zoned R1
Parking
- 2 Car Attached Garage
- Circular Driveway
Property Views
- Trees
- Mountain
Home Design
- Mountain Architecture
- Frame Construction
- Pitched Roof
- Metal Roof
- Wood Siding
Interior Spaces
- 4,235 Sq Ft Home
- 2-Story Property
- Ceiling Fan
- Gas Log Fireplace
- Family Room
- Living Room
- Dining Room
- Bonus Room
- Storage
- Utility Room
- Fire and Smoke Detector
Kitchen
- Double Oven
- Gas Cooktop
- Microwave
- Dishwasher
- Disposal
Flooring
- Carpet
- Laminate
- Tile
Bedrooms and Bathrooms
- 4 Bedrooms
Laundry
- Dryer
- Washer
Outdoor Features
- Deck
- Covered patio or porch
- Rain Gutters
Utilities
- Forced Air Heating and Cooling System
- Heating System Uses Natural Gas
- Natural Gas Connected
- Tankless Water Heater
- Septic Tank
- Phone Available
- Cable TV Available
Community Details
- No Home Owners Association
- Little Crk Ests Subdivision
- Near a National Forest
Listing and Financial Details
- Tax Lot 52A
- Assessor Parcel Number 4071059174015
Ownership History
Purchase Details
Home Financials for this Owner
Home Financials are based on the most recent Mortgage that was taken out on this home.Purchase Details
Home Financials for this Owner
Home Financials are based on the most recent Mortgage that was taken out on this home.Purchase Details
Map
Similar Homes in the area
Home Values in the Area
Average Home Value in this Area
Purchase History
| Date | Type | Sale Price | Title Company |
|---|---|---|---|
| Warranty Deed | -- | None Listed On Document | |
| Warranty Deed | -- | None Available | |
| Interfamily Deed Transfer | -- | None Available |
Mortgage History
| Date | Status | Loan Amount | Loan Type |
|---|---|---|---|
| Previous Owner | $548,250 | New Conventional | |
| Previous Owner | $293,550 | New Conventional |
Property History
| Date | Event | Price | Change | Sq Ft Price |
|---|---|---|---|---|
| 08/12/2024 08/12/24 | Sold | -- | -- | -- |
| 07/13/2024 07/13/24 | Pending | -- | -- | -- |
| 05/31/2024 05/31/24 | For Sale | $1,395,000 | +99.3% | $329 / Sq Ft |
| 07/28/2021 07/28/21 | Sold | -- | -- | -- |
| 06/20/2021 06/20/21 | Pending | -- | -- | -- |
| 06/05/2021 06/05/21 | For Sale | $700,000 | -- | $141 / Sq Ft |
Tax History
| Year | Tax Paid | Tax Assessment Tax Assessment Total Assessment is a certain percentage of the fair market value that is determined by local assessors to be the total taxable value of land and additions on the property. | Land | Improvement |
|---|---|---|---|---|
| 2024 | $4,015 | $400,861 | $23,286 | $377,575 |
| 2023 | $4,015 | $222,842 | $17,913 | $204,929 |
| 2022 | $3,634 | $222,842 | $17,913 | $204,929 |
| 2021 | $2,942 | $173,250 | $17,911 | $155,339 |
| 2020 | $3,475 | $173,250 | $17,911 | $155,339 |
| 2019 | $3,478 | $173,250 | $17,911 | $155,339 |
| 2018 | $3,807 | $173,250 | $17,911 | $155,339 |
| 2017 | $3,460 | $161,837 | $17,911 | $143,926 |
| 2015 | $2,666 | $157,139 | $17,391 | $139,748 |
| 2014 | $2,581 | $152,562 | $16,884 | $135,678 |
Source: Ruidoso/Lincoln County Association of REALTORS®
MLS Number: 131111
APN: 4071059174015000000
- 0 Stacey Rd
- 153 Sierra Vista
- 50B Bobby Jones Ct
- 150 Neill Rd
- 147 Gray Fox Ln
- L5 Neill Rd
- 114 Rose Wood Trail
- 147 Snow Park Rd
- 120 Rose Wood Trail
- 113 Snow Park Rd
- 112 Snow Park Rd
- 129 Sunland
- 217 Sun Valley Rd
- 111 Whispering Pines Way Unit 2
- 152&154 Mountain Sun Trail
- 152 Mountain Sun Trail
- 154 Mountain Sun Trail
- 104 Stone Mountain Loop
- 120 Mountain Sun Trail
- 122 Mountain Sun Trail
