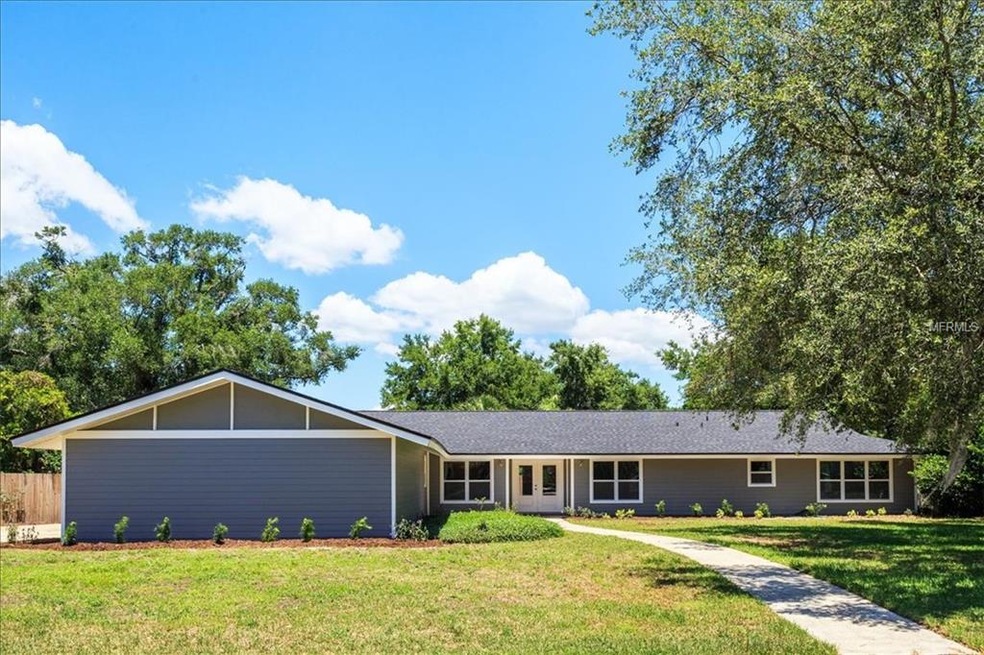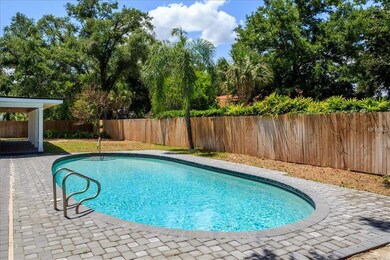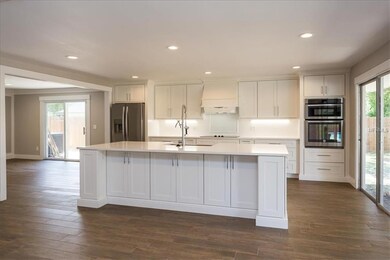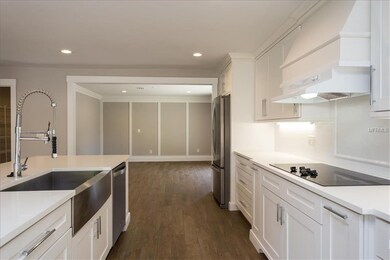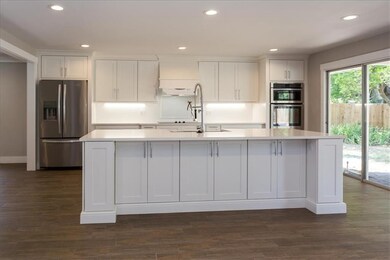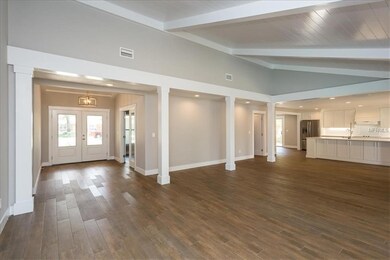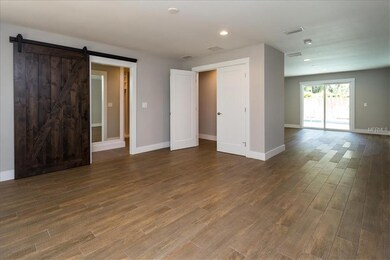
128 Variety Tree Cir Altamonte Springs, FL 32714
Spring Valley NeighborhoodHighlights
- Boat Ramp
- Water Access
- Fishing
- Lyman High School Rated A-
- In Ground Pool
- 5-minute walk to Spring Valley Farms Play Park
About This Home
As of April 2021Welcome to Spring Valley Estates! This renovated home is priced to sell and won't be around long!
Stunning, light and bright executive home on an oversized, lushly landscaped private lot set among other custom homes on a tree-lined street. Entering the foyer you are greeted to an open floor plan complete with living area flowing directly to the newly remodeled chef's kitchen featuring spacious granite countertops, high-end cabinets and new Stainless appliances. The center island is large enough for bar-type seating arrangements that is great for entertaining and causal dining. Sliding doors open to your own pool oasis with a covered patio featuring new wood paneling and updated exterior lighting. Plenty of room for BBQ, patio furniture or enclose at your convenience to enjoy year-round. Other interior features include private den/office for the busy professional or can be used as a kid's playroom. The Master bedroom is a true work-of-art complete with barn-style sliding doors leading to the exquisite bathroom, a separate sitting area with pool views and large interior windows to capture the natural light. In addition to guest rooms this home boasts an in-law suite with private access, a full bathroom and plenty of storage.
The Spring Valley HOA gives Community Members year round access to the neighborhood park with lake access for fishing and boating. The park also includes a playground, basketball courts, tennis courts, a pavilion, and a fire pit.
Last Buyer's Agent
Michael Moore
REDFIN CORPORATION License #3024531

Home Details
Home Type
- Single Family
Est. Annual Taxes
- $5,433
Year Built
- Built in 1968
Lot Details
- 0.42 Acre Lot
- Northeast Facing Home
- Fenced
- Mature Landscaping
- Property is zoned R-1AAA
HOA Fees
- $26 Monthly HOA Fees
Parking
- 2 Car Attached Garage
- Side Facing Garage
- Garage Door Opener
- Driveway
- Open Parking
Home Design
- Ranch Style House
- Traditional Architecture
- Brick Exterior Construction
- Slab Foundation
- Wood Frame Construction
- Shingle Roof
Interior Spaces
- 3,378 Sq Ft Home
- Open Floorplan
- High Ceiling
- Ceiling Fan
- Wood Burning Fireplace
- French Doors
- Great Room
- Den
- Bonus Room
- Inside Utility
- Ceramic Tile Flooring
Kitchen
- Range
- Dishwasher
Bedrooms and Bathrooms
- 5 Bedrooms
- Split Bedroom Floorplan
- Walk-In Closet
- In-Law or Guest Suite
- 3 Full Bathrooms
Laundry
- Laundry Room
- Dryer
- Washer
Outdoor Features
- In Ground Pool
- Water Access
- Private Lake Dues Required
- Deck
- Covered patio or porch
- Exterior Lighting
Schools
- Spring Lake Elementary School
- Milwee Middle School
- Lyman High School
Utilities
- Central Heating and Cooling System
- Cable TV Available
Listing and Financial Details
- Visit Down Payment Resource Website
- Legal Lot and Block 11 / F
- Assessor Parcel Number 22-21-29-504-0F00-0110
Community Details
Overview
- Spring Valley Farms Sec 06 Subdivision
Recreation
- Boat Ramp
- Community Playground
- Fishing
- Park
Ownership History
Purchase Details
Home Financials for this Owner
Home Financials are based on the most recent Mortgage that was taken out on this home.Purchase Details
Home Financials for this Owner
Home Financials are based on the most recent Mortgage that was taken out on this home.Purchase Details
Purchase Details
Home Financials for this Owner
Home Financials are based on the most recent Mortgage that was taken out on this home.Purchase Details
Purchase Details
Similar Homes in Altamonte Springs, FL
Home Values in the Area
Average Home Value in this Area
Purchase History
| Date | Type | Sale Price | Title Company |
|---|---|---|---|
| Warranty Deed | $581,500 | City Title Services Llc | |
| Warranty Deed | $490,000 | Platinum National Title Llc | |
| Deed In Lieu Of Foreclosure | $300,000 | Attorney | |
| Warranty Deed | $293,000 | Cobblestone Title Svcs Llc | |
| Interfamily Deed Transfer | -- | Attorney | |
| Interfamily Deed Transfer | -- | None Available | |
| Deed | $100 | -- |
Mortgage History
| Date | Status | Loan Amount | Loan Type |
|---|---|---|---|
| Open | $548,250 | New Conventional | |
| Previous Owner | $490,000 | New Conventional | |
| Previous Owner | $399,750 | Construction |
Property History
| Date | Event | Price | Change | Sq Ft Price |
|---|---|---|---|---|
| 04/07/2021 04/07/21 | Sold | $581,500 | +7.9% | $172 / Sq Ft |
| 02/23/2021 02/23/21 | Pending | -- | -- | -- |
| 02/19/2021 02/19/21 | For Sale | $538,700 | +9.9% | $159 / Sq Ft |
| 07/16/2019 07/16/19 | Sold | $490,000 | -2.0% | $145 / Sq Ft |
| 06/06/2019 06/06/19 | Pending | -- | -- | -- |
| 05/24/2019 05/24/19 | For Sale | $499,900 | +70.6% | $148 / Sq Ft |
| 08/17/2018 08/17/18 | Off Market | $293,000 | -- | -- |
| 05/30/2017 05/30/17 | Sold | $293,000 | -2.0% | $87 / Sq Ft |
| 03/18/2017 03/18/17 | Pending | -- | -- | -- |
| 03/15/2017 03/15/17 | For Sale | $299,000 | -- | $89 / Sq Ft |
Tax History Compared to Growth
Tax History
| Year | Tax Paid | Tax Assessment Tax Assessment Total Assessment is a certain percentage of the fair market value that is determined by local assessors to be the total taxable value of land and additions on the property. | Land | Improvement |
|---|---|---|---|---|
| 2024 | $6,867 | $533,419 | -- | -- |
| 2023 | $6,711 | $517,883 | $0 | $0 |
| 2021 | $5,537 | $380,708 | $66,000 | $314,708 |
| 2020 | $5,526 | $377,027 | $0 | $0 |
| 2019 | $5,571 | $374,228 | $0 | $0 |
| 2018 | $5,433 | $360,514 | $0 | $0 |
| 2017 | $4,889 | $316,892 | $0 | $0 |
| 2016 | $3,405 | $251,726 | $0 | $0 |
| 2015 | $3,445 | $248,238 | $0 | $0 |
| 2014 | $3,168 | $246,268 | $0 | $0 |
Agents Affiliated with this Home
-
Alexandra Pillat

Seller's Agent in 2021
Alexandra Pillat
RE/MAX
(407) 252-5562
6 in this area
63 Total Sales
-
Padgett McCormick

Buyer's Agent in 2021
Padgett McCormick
KELLY PRICE & COMPANY LLC
(407) 929-5604
1 in this area
151 Total Sales
-
Tim Thompson

Seller's Agent in 2019
Tim Thompson
LPT REALTY, LLC.
(727) 409-2779
46 Total Sales
-
Damon Halvorsen

Seller Co-Listing Agent in 2019
Damon Halvorsen
LPT REALTY, LLC
(727) 336-8336
-

Buyer's Agent in 2019
Michael Moore
REDFIN CORPORATION
(407) 361-7371
Map
Source: Stellar MLS
MLS Number: U8046796
APN: 22-21-29-504-0F00-0110
- 621 Oaklando Dr
- 631 Trailwood Dr
- 625 Mathews Rd
- 103 Greenleaf Ln
- 541 Northwestern Ave
- 580 Hillview Dr
- 550 Birch Ct
- 615 Clemson Dr
- 452 Clemson Dr
- 558 Tulane Dr
- 9525 Mcnorton Rd
- 741 Hillview Dr
- 612 Acapulca Way
- 230 W Spring Lake Dr
- 137 Spring Chase Cir
- 333 Clemson Dr
- 0 Hillview Dr
- 512 Derby Dr
- 832 Camargo Way Unit 207
- 831 Camargo Way Unit 203
