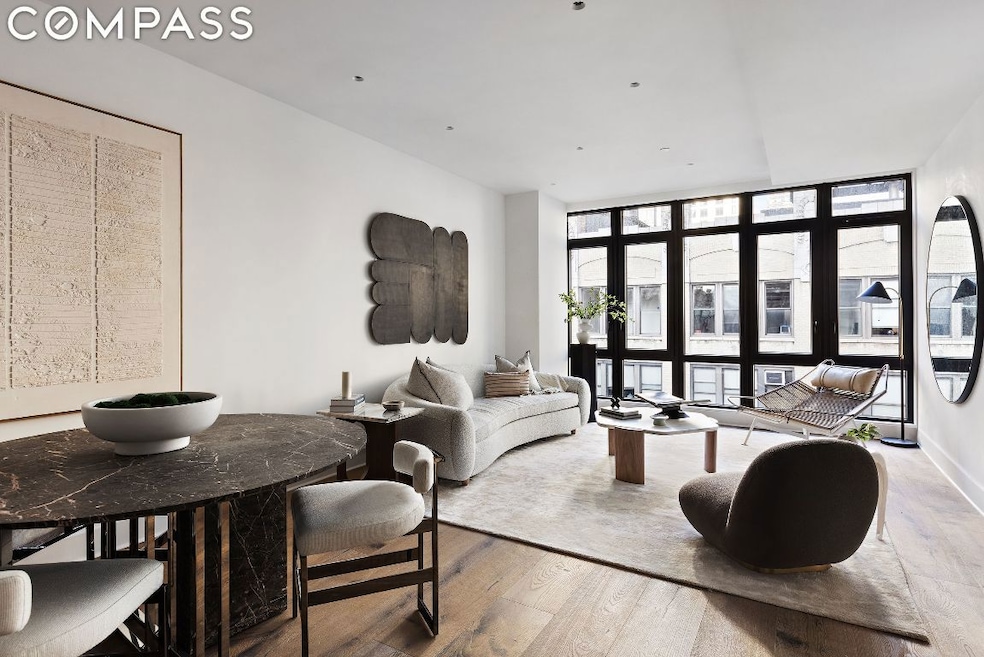
128 W 26th St Unit 9 New York, NY 10001
NoMad NeighborhoodHighlights
- Wood Flooring
- 3-minute walk to 28 Street (1,2 Line)
- Dual Closets
- P.S. 11 Sarah J. Garnet School Rated A
- Terrace
- 4-minute walk to Penn South Playground
About This Home
As of October 2024IMMEDIATE CLOSINGS
128 West 26th Street: A limited collection of thirteen full-floor condominium residences in the heart of Chelsea. Contemporary finishes and thoughtful layouts characterize each 3 bedroom, 2 bathroom home. With direct elevator entry into each apartment, remote front door access, and a common roof deck with grill and beautiful city views, a true boutique lifestyle awaits.
Comprising 1,426 square feet, apartment 9 bathes in natural light through floor-to-ceiling casement-style windows and features 9+ foot ceilings, 10” wide engineered hardwood floors, central heating & cooling, recessed lighting throughout and an in-unit washer & dryer (connection).
The chef’s kitchen is open to the living room and features custom cabinetry with expert storage by Bauformat, quartz countertops and backsplash, and is complemented by a suite of A-grade appliances, including a Miele refrigerator, Bertazzoni range with exhaust hood, Bertazzoni dishwasher and an XO wine refrigerator.
Two South-facing bedrooms are discreetly tucked away from the living space for maximum privacy and separation. The king-size primary suite boasts a private balcony, an en-suite bathroom with double vanity, separate tub and shower, radiant heat floors, and two sizable closets. A full bathroom with stall shower and radiant heat floors services the second bedroom and guests.
The third, North-facing bedroom is located off the living room. The versatile floor plan offers the option to remove this bedroom and expand the living room to create an oversized great room spanning the entire width of the building.
With a superb central Chelsea location, 128 West 26th is in perfect proximity to some of NYC’s best restaurants, retail and art galleries, including Whole Foods, Fairway Market, Madison Square Park and more. Convenient access to the 1, R, and W train lines, Penn Station, and Herald Square are moments away.
All measurements are approximate and subject to normal construction variances and tolerances and may vary from floor to floor. Photographs may be representative of similar units and/or finishes. Sponsor reserves the right to make changes in accordance with the terms of the offering plan. The complete offering terms are in an offering plan available from Sponsor. File No. CD23-0013. Sponsors :128 West 26th Development, LLC, 296 West End Avenue, Brooklyn, NY 11235. Equal Housing Opportunity.
Property Details
Home Type
- Condominium
Est. Annual Taxes
- $34,332
Year Built
- Built in 2023
HOA Fees
- $963 Monthly HOA Fees
Interior Spaces
- 1,426 Sq Ft Home
- Recessed Lighting
- Wood Flooring
Kitchen
- Dishwasher
- Wine Cooler
Bedrooms and Bathrooms
- 3 Bedrooms
- Dual Closets
- 2 Full Bathrooms
- Double Vanity
Outdoor Features
- Terrace
Utilities
- Central Air
- No Heating
Community Details
- 14 Units
- Chelsea Subdivision
- 14-Story Property
Listing and Financial Details
- Legal Lot and Block 1309 / 00801
Map
Similar Homes in New York, NY
Home Values in the Area
Average Home Value in this Area
Property History
| Date | Event | Price | Change | Sq Ft Price |
|---|---|---|---|---|
| 10/15/2024 10/15/24 | Sold | $2,316,518 | -1.4% | $1,624 / Sq Ft |
| 09/03/2024 09/03/24 | Pending | -- | -- | -- |
| 09/03/2024 09/03/24 | For Sale | $2,350,000 | -- | $1,648 / Sq Ft |
Source: Real Estate Board of New York (REBNY)
MLS Number: RLS11006054
- 142 W 26th St Unit 7
- 150 W 26th St Unit 201
- 107 W 26th St Unit 2
- 108-110 W 25th St Unit COMMERCIAL
- 131 W 24th St Unit 5/6 Duplex
- 143 W 27th St Unit 3F
- 159 W 24th St Unit 1A
- 124 W 24th St Unit 4B
- 124 W 24th St Unit PHD
- 101 W 24th St Unit 5E
- 101 W 24th St Unit A3
- 101 W 24th St Unit 37B
- 101 W 24th St Unit 16A
- 101 W 24th St Unit 19B
- 101 W 24th St Unit 25H
- 101 W 24th St Unit 31E
- 315 7th Ave Unit 16D
- 315 7th Ave Unit 2A
- 315 7th Ave Unit 3D
- 315 7th Ave Unit 4A
