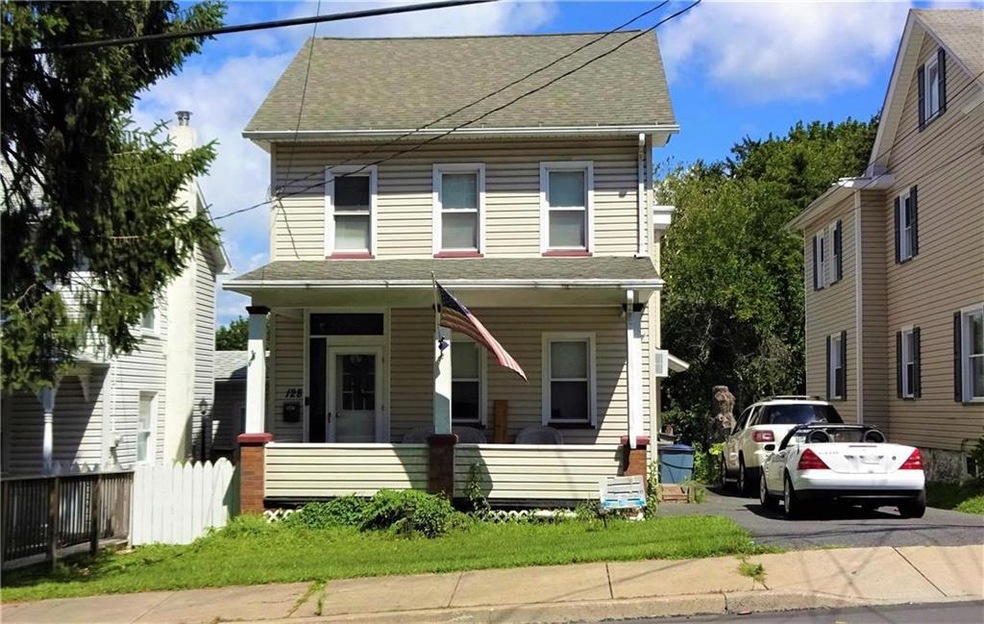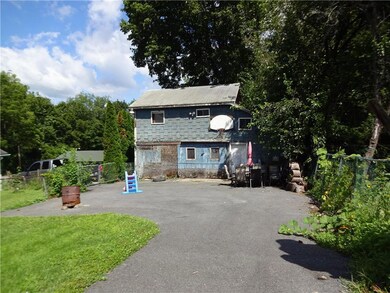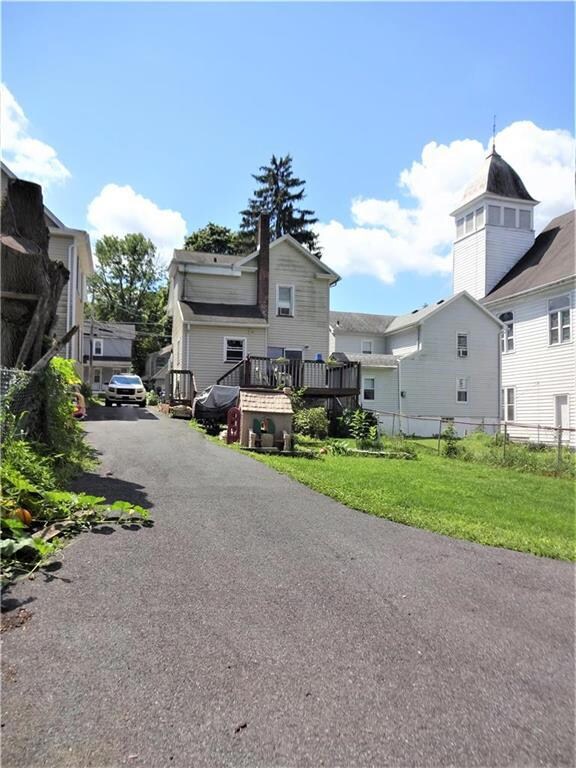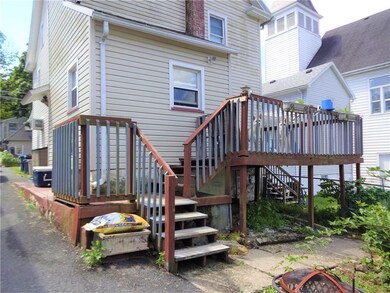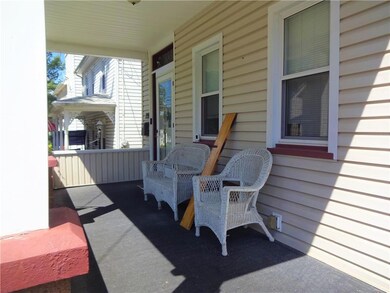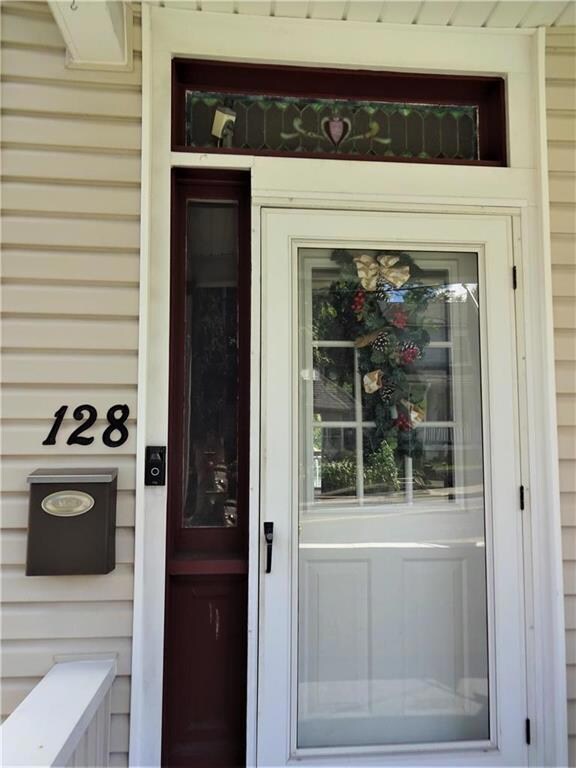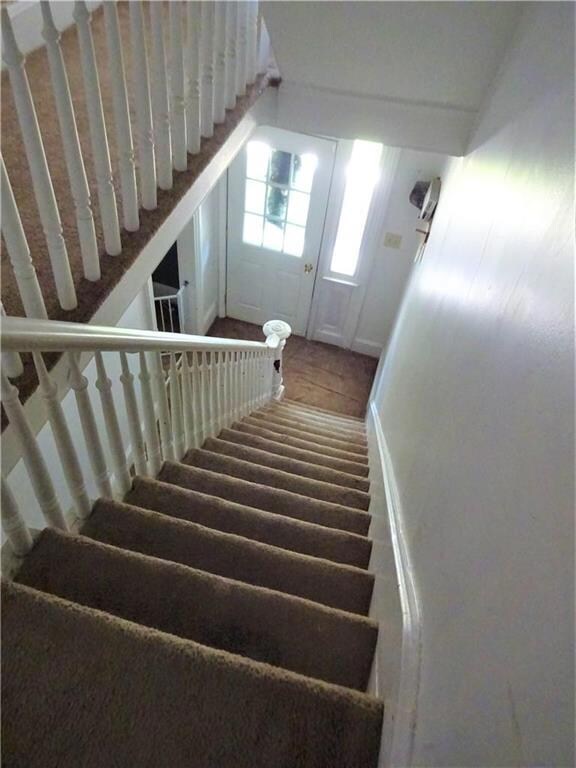
128 W Central Ave Bangor, PA 18013
Estimated Value: $229,231 - $241,000
Highlights
- City Lights View
- Deck
- Den
- Colonial Architecture
- Softwood Flooring
- Covered patio or porch
About This Home
As of October 2023This charming home has so much potential! The first floor has a living room w/ wall AC, a family room/den/office area with a pellet stove for additional heat, & could also be a playroom for the kids. A dining room with plenty of natural daylight leads out to the deck & back yard, & the updated kitchen includes all appliances. A mud room is at the side door entrance from the driveway, which provides off street parking & leads to the large detached garage which has a 2nd floor storage & work area. A full basement has the laundry area with a utility sink & additional space for storage. Upstairs are 3 bedrooms with a walk-in closet in the master. A full bath completes the 2nd floor. A walk-up attic has an abundance of storage space & is expandable. If you're looking for a home with plenty of potential, a great commuter location to major routes 80 & 33, and convenient to all amenities, 3 Bed, 1.5 bath, off street parking, lots of storage, & a large garage, this is the home for you! Sold As Is
Home Details
Home Type
- Single Family
Est. Annual Taxes
- $3,093
Year Built
- Built in 1900
Lot Details
- 6,808 Sq Ft Lot
- Paved or Partially Paved Lot
- Sloped Lot
Home Design
- Colonial Architecture
- Asphalt Roof
- Vinyl Construction Material
Interior Spaces
- 1,680 Sq Ft Home
- 2-Story Property
- Ceiling Fan
- Dining Room
- Den
- City Lights Views
- Fire and Smoke Detector
Kitchen
- Electric Oven
- Stove
- Microwave
- Dishwasher
Flooring
- Softwood
- Wall to Wall Carpet
- Laminate
- Vinyl
Bedrooms and Bathrooms
- 3 Bedrooms
- Possible Extra Bedroom
Laundry
- Laundry on lower level
- Washer and Dryer
Attic
- Storage In Attic
- Expansion Attic
Basement
- Walk-Out Basement
- Basement Fills Entire Space Under The House
- Exterior Basement Entry
Parking
- 2 Car Detached Garage
- Off-Street Parking
Outdoor Features
- Deck
- Covered patio or porch
Utilities
- Cooling System Mounted In Outer Wall Opening
- Radiator
- Pellet Stove burns compressed wood to generate heat
- Heating System Uses Steam
- Heating System Uses Gas
- 101 to 200 Amp Service
- Gas Water Heater
Listing and Financial Details
- Assessor Parcel Number D10SW1C2 5 0109
Ownership History
Purchase Details
Home Financials for this Owner
Home Financials are based on the most recent Mortgage that was taken out on this home.Purchase Details
Home Financials for this Owner
Home Financials are based on the most recent Mortgage that was taken out on this home.Purchase Details
Home Financials for this Owner
Home Financials are based on the most recent Mortgage that was taken out on this home.Purchase Details
Purchase Details
Similar Homes in the area
Home Values in the Area
Average Home Value in this Area
Purchase History
| Date | Buyer | Sale Price | Title Company |
|---|---|---|---|
| Vazquez Elias | $215,000 | None Listed On Document | |
| Knapik Thomas | -- | Willow Settlement Svcs Inc | |
| Knapik Thomas | $160,000 | Mount Bethel Abstract Inc | |
| Patrick Albert R | $85,000 | -- | |
| Not Provided | $69,000 | -- |
Mortgage History
| Date | Status | Borrower | Loan Amount |
|---|---|---|---|
| Open | Vazquez Elias | $208,550 | |
| Previous Owner | Knapik Thomas | $155,422 | |
| Previous Owner | Knapik Thomas | $157,102 | |
| Previous Owner | Patrick Albert R | $60,700 | |
| Previous Owner | Patrick Albert R | $25,500 |
Property History
| Date | Event | Price | Change | Sq Ft Price |
|---|---|---|---|---|
| 10/02/2023 10/02/23 | Sold | $215,000 | 0.0% | $128 / Sq Ft |
| 08/30/2023 08/30/23 | Pending | -- | -- | -- |
| 08/26/2023 08/26/23 | Price Changed | $215,000 | 0.0% | $128 / Sq Ft |
| 08/26/2023 08/26/23 | For Sale | $215,000 | -4.7% | $128 / Sq Ft |
| 08/18/2023 08/18/23 | Pending | -- | -- | -- |
| 08/13/2023 08/13/23 | For Sale | $225,500 | +40.9% | $134 / Sq Ft |
| 03/30/2018 03/30/18 | Sold | $160,000 | 0.0% | $95 / Sq Ft |
| 02/17/2018 02/17/18 | Pending | -- | -- | -- |
| 11/08/2017 11/08/17 | For Sale | $160,000 | -- | $95 / Sq Ft |
Tax History Compared to Growth
Tax History
| Year | Tax Paid | Tax Assessment Tax Assessment Total Assessment is a certain percentage of the fair market value that is determined by local assessors to be the total taxable value of land and additions on the property. | Land | Improvement |
|---|---|---|---|---|
| 2025 | $417 | $38,600 | $15,300 | $23,300 |
| 2024 | $3,112 | $38,600 | $15,300 | $23,300 |
| 2023 | $3,074 | $38,600 | $15,300 | $23,300 |
| 2022 | $3,074 | $38,600 | $15,300 | $23,300 |
| 2021 | $3,112 | $38,600 | $15,300 | $23,300 |
| 2020 | $3,112 | $38,600 | $15,300 | $23,300 |
| 2019 | $3,072 | $38,600 | $15,300 | $23,300 |
| 2018 | $3,050 | $38,600 | $15,300 | $23,300 |
| 2017 | $3,030 | $38,600 | $15,300 | $23,300 |
| 2016 | -- | $38,600 | $15,300 | $23,300 |
| 2015 | -- | $38,600 | $15,300 | $23,300 |
| 2014 | -- | $38,600 | $15,300 | $23,300 |
Agents Affiliated with this Home
-
Dean Carnes

Seller's Agent in 2023
Dean Carnes
Acre and Estate Slate Belt
(610) 704-9099
47 in this area
122 Total Sales
-
Michael LaPorta
M
Buyer's Agent in 2023
Michael LaPorta
EXP Realty LLC
(610) 714-1427
1 in this area
20 Total Sales
-
William Safranek

Buyer Co-Listing Agent in 2023
William Safranek
EXP Realty LLC
(610) 248-9562
1 in this area
163 Total Sales
-
Michelle L. Rowe

Seller's Agent in 2018
Michelle L. Rowe
Acre and Estate Slate Belt
53 in this area
148 Total Sales
Map
Source: Greater Lehigh Valley REALTORS®
MLS Number: 722324
APN: D10SW1C2-5-0109
- 30 S Broad St
- 20 Cleveland Ave
- 565 Ridge Rd
- 55 Ridge Rd
- 111 N Main St
- 92 Creek Rd
- 601 Richmond Rd
- 0 Pennsylvania Ave
- 16 Broadway
- 35 N 3rd St
- 123 Garibaldi Ave
- 337 Messinger St
- 128 N 4th St
- 412 Pennsylvania Ave
- 307 Oak St
- 323 S Northampton St
- 137 S 2nd St
- 414 Richmond Rd
- 529 Market St
- 0 Garibaldi Ave Unit PM-119447
- 128 W Central Ave
- 132 W Central Ave
- 33XX S Owasso Blvd W
- 118 W Central Ave Unit 1
- 118 W Central Ave
- 133 W Central Ave
- 139 W Central Ave
- 146 W Central Ave
- 129 W Central Ave
- 121 W Central Ave
- 119 W Central Ave
- 152 W Central Ave
- 115 W Central Ave
- 46 W Central Ave
- 43 W Central Ave
- 42 W Central Ave
- 156 W Central Ave
- 39 W Central Ave
- 158 W Central Ave
- 38 W Central Ave Unit 1
