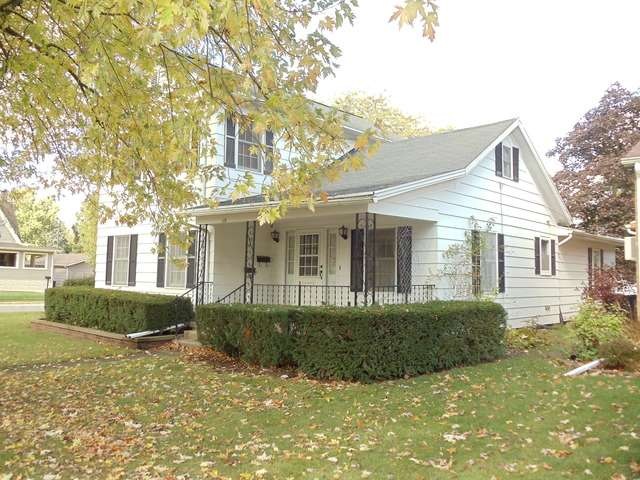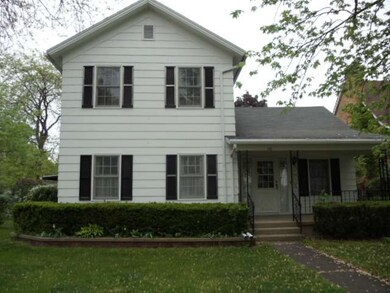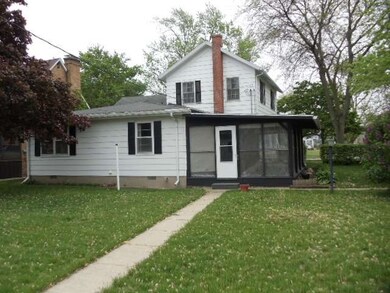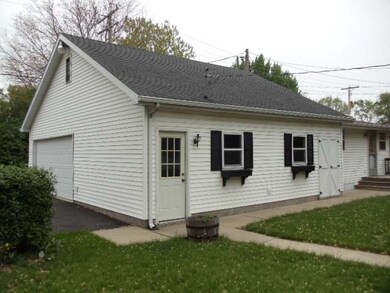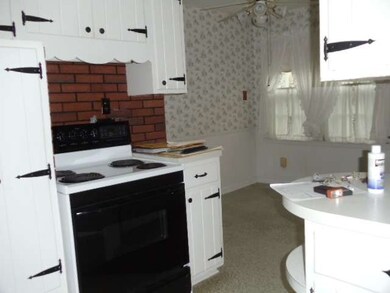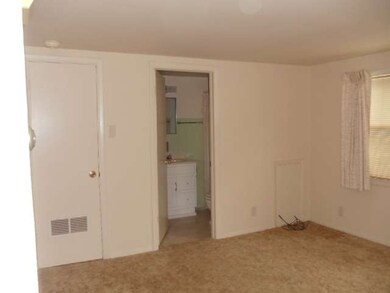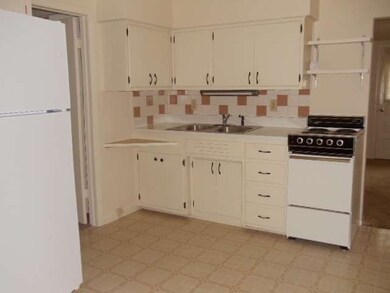
128 W Chippewa St Dwight, IL 60420
Highlights
- Corner Lot
- Central Air
- Senior Tax Exemptions
- Detached Garage
About This Home
As of May 2024Clean 3BR, clean dry basement w/work area, walk-in attic for storage room. Garage with workshop and very nice apartment.
Last Agent to Sell the Property
John Geschwind
Lori Bonarek Realty License #471006771 Listed on: 10/23/2013
Home Details
Home Type
- Single Family
Est. Annual Taxes
- $4,602
Year Built
- 1890
Parking
- Detached Garage
- Garage Transmitter
- Garage Door Opener
- Parking Included in Price
- Garage Is Owned
Home Design
- Asphalt Shingled Roof
- Cedar
Utilities
- Central Air
- Heating System Uses Gas
Additional Features
- Basement Fills Entire Space Under The House
- Corner Lot
Listing and Financial Details
- Senior Tax Exemptions
- Homeowner Tax Exemptions
- $3,000 Seller Concession
Ownership History
Purchase Details
Home Financials for this Owner
Home Financials are based on the most recent Mortgage that was taken out on this home.Similar Homes in Dwight, IL
Home Values in the Area
Average Home Value in this Area
Purchase History
| Date | Type | Sale Price | Title Company |
|---|---|---|---|
| Interfamily Deed Transfer | $110,000 | -- |
Property History
| Date | Event | Price | Change | Sq Ft Price |
|---|---|---|---|---|
| 05/30/2024 05/30/24 | Sold | $65,000 | -7.1% | $33 / Sq Ft |
| 05/03/2024 05/03/24 | Pending | -- | -- | -- |
| 04/02/2024 04/02/24 | For Sale | $70,000 | -36.4% | $36 / Sq Ft |
| 03/07/2014 03/07/14 | Sold | $110,000 | -4.3% | $56 / Sq Ft |
| 01/13/2014 01/13/14 | Pending | -- | -- | -- |
| 10/23/2013 10/23/13 | For Sale | $114,900 | -- | $59 / Sq Ft |
Tax History Compared to Growth
Tax History
| Year | Tax Paid | Tax Assessment Tax Assessment Total Assessment is a certain percentage of the fair market value that is determined by local assessors to be the total taxable value of land and additions on the property. | Land | Improvement |
|---|---|---|---|---|
| 2024 | $4,602 | $50,170 | $7,860 | $42,310 |
| 2023 | $3,569 | $45,817 | $7,178 | $38,639 |
| 2022 | $3,750 | $47,007 | $7,178 | $39,829 |
| 2021 | $3,643 | $45,638 | $6,969 | $38,669 |
| 2020 | $3,638 | $45,186 | $6,900 | $38,286 |
| 2019 | $3,609 | $42,912 | $6,553 | $36,359 |
| 2018 | $3,508 | $41,054 | $6,325 | $34,729 |
| 2017 | $3,174 | $37,768 | $5,819 | $31,949 |
| 2016 | $2,980 | $35,664 | $5,495 | $30,169 |
| 2015 | $3,085 | $36,207 | $5,579 | $30,628 |
| 2013 | -- | $42,177 | $5,960 | $36,217 |
Agents Affiliated with this Home
-

Seller's Agent in 2024
Peter Grant
Berkshire Hathaway HomeServices Speckman Realty
(815) 405-8610
1 in this area
148 Total Sales
-

Buyer's Agent in 2024
Anna Staszel
United Real Estate Elite
(773) 858-6428
3 in this area
62 Total Sales
-
J
Seller's Agent in 2014
John Geschwind
Lori Bonarek Realty
-

Buyer's Agent in 2014
William Sole
Sancken Sole Realty
(815) 252-8456
86 in this area
206 Total Sales
Map
Source: Midwest Real Estate Data (MRED)
MLS Number: MRD08473297
APN: 05-05-09-129-010
- 306 S Washington St
- 201 W Delaware St
- 222 W South St
- 217 W Mazon Ave
- 124 W Seminole St
- 111 W Waupansie St
- 130 W Waupansie St
- 0 Illinois 17
- 207 W Williams St
- 216 E Delaware St
- 310 E Chippewa St
- 313 N Clinton St
- 405 E Delaware St
- 1404 S David Dr
- 502 S Union St
- 312 Wilmac St
- 102 Karen Dr
- 409 E North St
- 303 Julie Dr
- 524 Lloyd Dr
