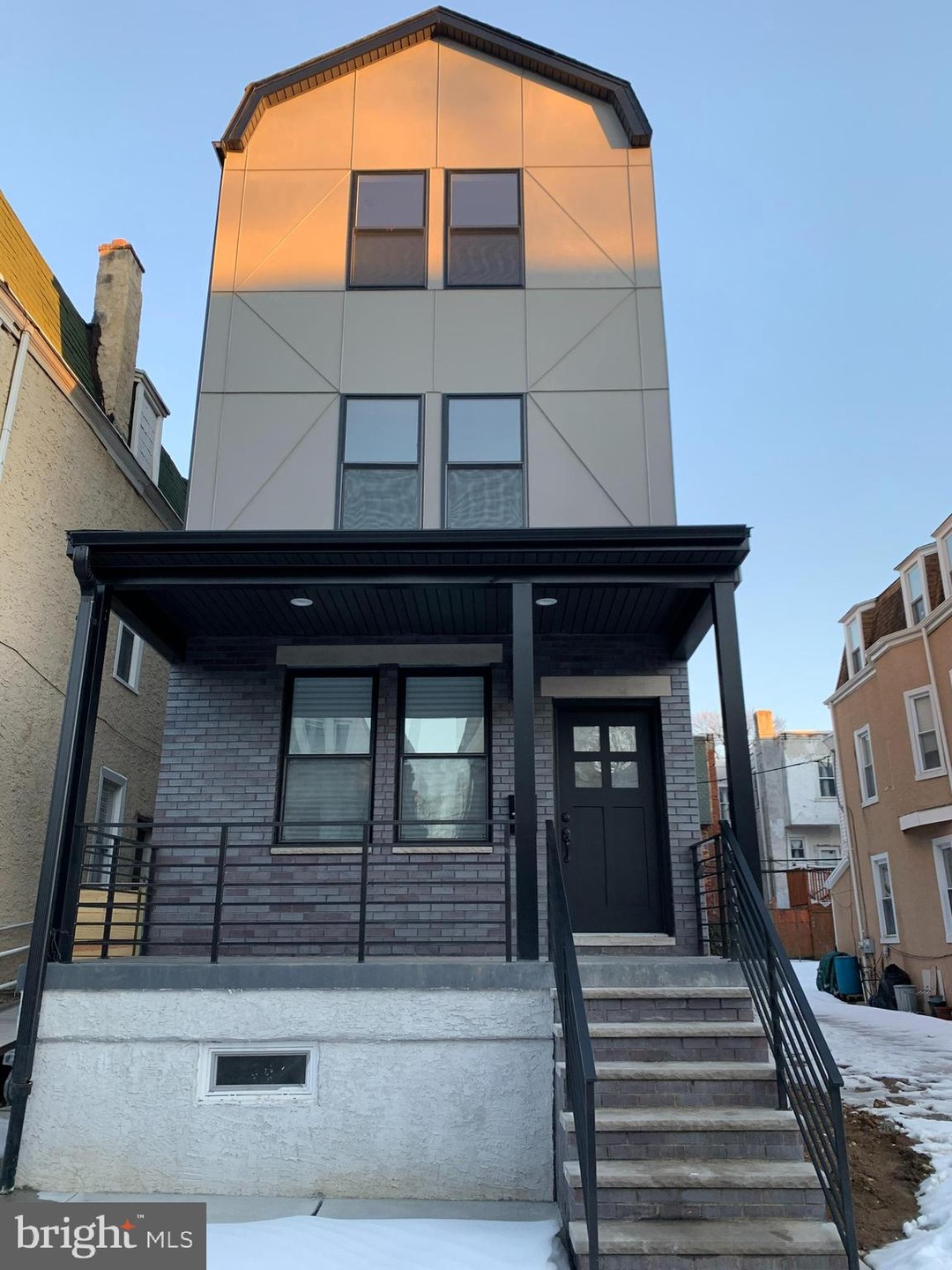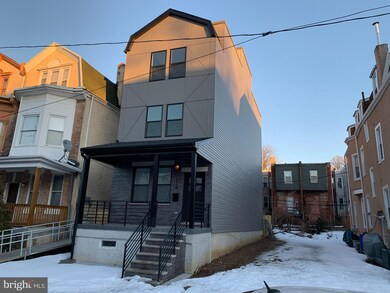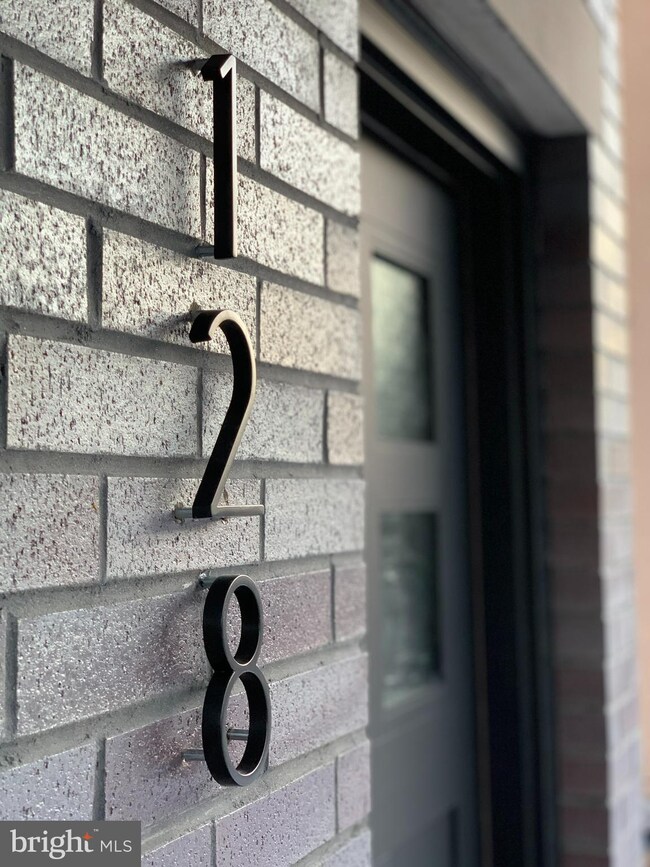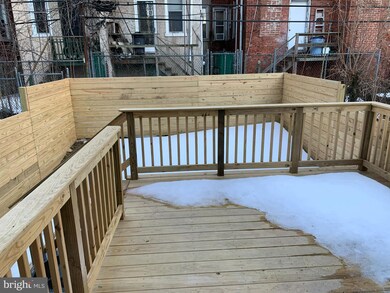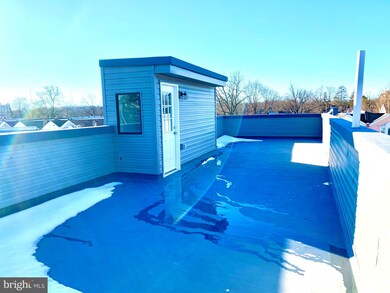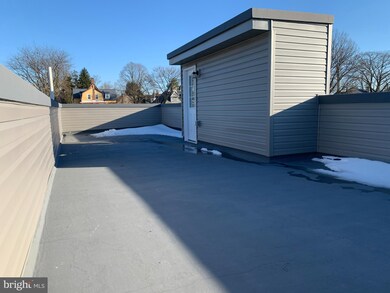
128 W Sharpnack St Philadelphia, PA 19119
West Mount Airy NeighborhoodEstimated Value: $615,000 - $910,000
Highlights
- New Construction
- Contemporary Architecture
- Space For Rooms
- Deck
- Wood Flooring
- No HOA
About This Home
As of April 2021**10 Year Tax Abatement** Come check out these recently completed twin homes in beautiful West Mt. Airy. Thoughtfully designed to accommodate all buyers. First floor features an open layout, white shaker kitchen cabinets with stainless steel appliances and double door slider to back patio and yard, and a half bath for your convenience. Second Floor includes : - master bedroom with en suite master bath and walk in closet -2nd bedroom with his own bathroom- Laundry room. There is three bedrooms on third floor, that can be used as an office, sitting room, nursery or dressing rooms and big hallway bathroom with shower and bath tub. And finally you can serve a glass of wine on your 3rd floor BAR and enjoy with beautiful view on your private roof top deck! This thoughtful property also features two zone AC, a roof deck, and a fully finished basement with plenty of natural light, closets and extra room with full bath!
Last Agent to Sell the Property
Market Force Realty License #RS348567 Listed on: 02/26/2021

Townhouse Details
Home Type
- Townhome
Est. Annual Taxes
- $146
Year Built
- 2021
Lot Details
- 1,990 Sq Ft Lot
- Lot Dimensions are 19.90 x 100.00
- Property is in excellent condition
Parking
- On-Street Parking
Home Design
- Semi-Detached or Twin Home
- Contemporary Architecture
- Fiberglass Roof
- Cement Siding
- Vinyl Siding
- Brick Front
Interior Spaces
- 3,520 Sq Ft Home
- Property has 3 Levels
Flooring
- Wood
- Ceramic Tile
Bedrooms and Bathrooms
Finished Basement
- Water Proofing System
- Sump Pump
- Space For Rooms
Utilities
- Forced Air Heating and Cooling System
- Natural Gas Water Heater
Additional Features
- More Than Two Accessible Exits
- Deck
Community Details
- No Home Owners Association
- Mt Airy Subdivision
Listing and Financial Details
- Home warranty included in the sale of the property
- Tax Lot 77
- Assessor Parcel Number 223037700
Ownership History
Purchase Details
Home Financials for this Owner
Home Financials are based on the most recent Mortgage that was taken out on this home.Purchase Details
Home Financials for this Owner
Home Financials are based on the most recent Mortgage that was taken out on this home.Purchase Details
Home Financials for this Owner
Home Financials are based on the most recent Mortgage that was taken out on this home.Purchase Details
Home Financials for this Owner
Home Financials are based on the most recent Mortgage that was taken out on this home.Similar Homes in Philadelphia, PA
Home Values in the Area
Average Home Value in this Area
Purchase History
| Date | Buyer | Sale Price | Title Company |
|---|---|---|---|
| Redmond Evelyn Evans | $543,000 | Land Services Usa Inc | |
| V & V Holdings Llc | $70,000 | Springfield Abstract Inc | |
| 128 W Sharpnack Llc | $65,000 | Mba Abstract Inc | |
| Salaberry Hilda | $3,500 | None Available |
Mortgage History
| Date | Status | Borrower | Loan Amount |
|---|---|---|---|
| Open | Redmond Evelyn Evans | $461,550 | |
| Previous Owner | V & V Holdings Llc | $299,000 | |
| Previous Owner | 128 W Sharpnack Llc | $200,000 | |
| Previous Owner | 128 W Sharpnack Llc | $315,000 |
Property History
| Date | Event | Price | Change | Sq Ft Price |
|---|---|---|---|---|
| 04/06/2021 04/06/21 | Sold | $543,000 | +0.6% | $154 / Sq Ft |
| 02/27/2021 02/27/21 | Pending | -- | -- | -- |
| 02/26/2021 02/26/21 | For Sale | $539,999 | +730.8% | $153 / Sq Ft |
| 01/25/2019 01/25/19 | Sold | $65,000 | -13.3% | -- |
| 12/29/2018 12/29/18 | For Sale | $75,000 | +2042.9% | -- |
| 10/09/2012 10/09/12 | Sold | $3,500 | -30.0% | -- |
| 09/12/2012 09/12/12 | Pending | -- | -- | -- |
| 08/31/2012 08/31/12 | For Sale | $5,000 | -- | -- |
Tax History Compared to Growth
Tax History
| Year | Tax Paid | Tax Assessment Tax Assessment Total Assessment is a certain percentage of the fair market value that is determined by local assessors to be the total taxable value of land and additions on the property. | Land | Improvement |
|---|---|---|---|---|
| 2025 | $1,520 | $653,200 | $130,600 | $522,600 |
| 2024 | $1,520 | $653,200 | $130,600 | $522,600 |
| 2023 | $1,520 | $543,000 | $108,600 | $434,400 |
| 2022 | $146 | $108,600 | $108,600 | $0 |
| 2021 | $146 | $0 | $0 | $0 |
| 2020 | $146 | $0 | $0 | $0 |
| 2019 | $802 | $0 | $0 | $0 |
| 2018 | $146 | $0 | $0 | $0 |
| 2017 | $146 | $0 | $0 | $0 |
| 2016 | $592 | $0 | $0 | $0 |
| 2015 | -- | $0 | $0 | $0 |
| 2014 | -- | $42,300 | $42,300 | $0 |
| 2012 | -- | $1,280 | $1,280 | $0 |
Agents Affiliated with this Home
-
Vardgas Oganisean

Seller's Agent in 2021
Vardgas Oganisean
Market Force Realty
(215) 966-7772
2 in this area
115 Total Sales
-
Brittany Skinner

Buyer's Agent in 2021
Brittany Skinner
Keller Williams Main Line
(267) 254-9659
2 in this area
79 Total Sales
-
Hilda Pousa
H
Seller's Agent in 2019
Hilda Pousa
Realty Mark Associates
(215) 350-2338
49 Total Sales
-
Vladimir Flud
V
Buyer's Agent in 2019
Vladimir Flud
Market Force Realty
(267) 290-0978
1 in this area
18 Total Sales
-
Ivan Kiyatkin Assistant
I
Seller's Agent in 2012
Ivan Kiyatkin Assistant
BHHS Fox & Roach
24 Total Sales
Map
Source: Bright MLS
MLS Number: PAPH2000720
APN: 223037700
- 83 W Sharpnack St
- 150 W Sharpnack St
- 80 W Sharpnack St
- 124 W Phil Ellena St
- 42 Good St
- 13 W Upsal St
- 6516 Germantown Ave
- 6610-12 Germantown Ave
- 63 W Johnson St
- 308 Carpenter Ln
- 6630 Mccallum St
- 49 E Sharpnack St
- 53 E Sharpnack St
- 28 E Johnson St
- 55 E Sharpnack St
- 33 W Duval St
- 77 E Duval St
- 75 E Duval St
- 6522 Magnolia St
- 161 Carpenter Ln
- 128 W Sharpnack St
- 126 W Sharpnack St
- 132 W Sharpnack St
- 124 W Sharpnack St
- 134 W Sharpnack St
- 122 W Sharpnack St
- 122 W Sharpnack St Unit 3
- 122 W Sharpnack St Unit 2
- 136 W Sharpnack St
- 120 W Sharpnack St
- 141 Weaver St
- 143 Weaver St
- 139 Weaver St
- 145 Weaver St
- 137 Weaver St Unit 1
- 137 Weaver St
- 137 W Weaver St
- 147 Weaver St
- 135 Weaver St
- 135 W Weaver St
