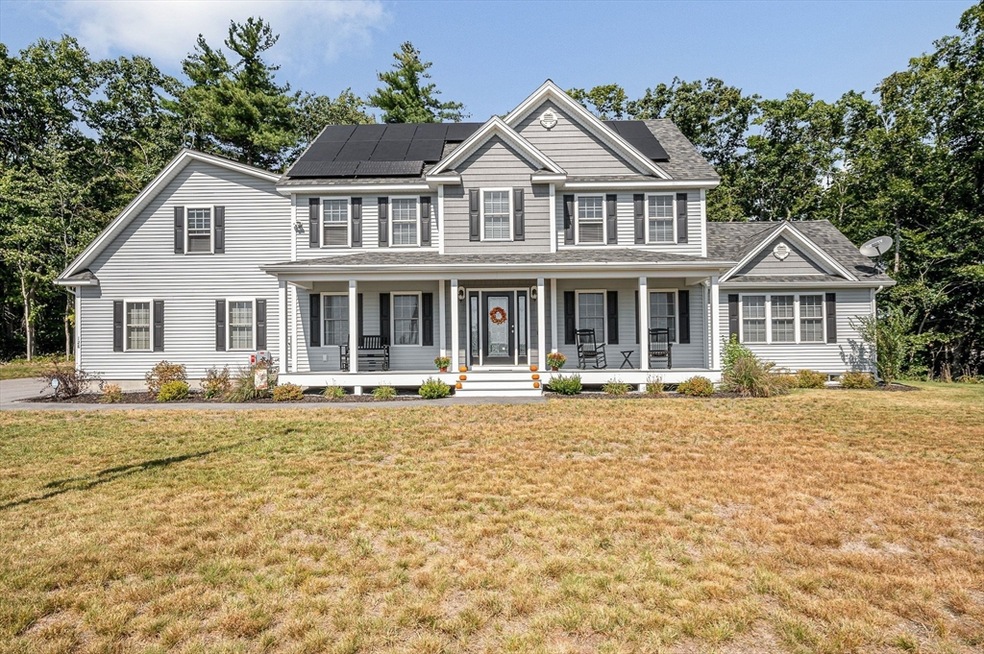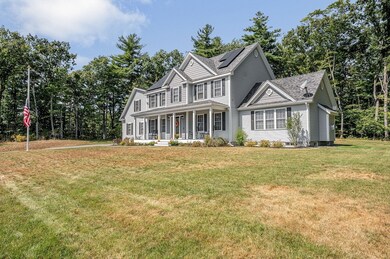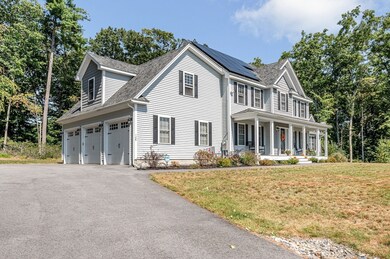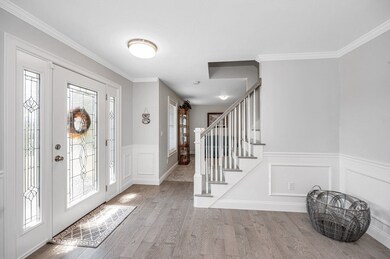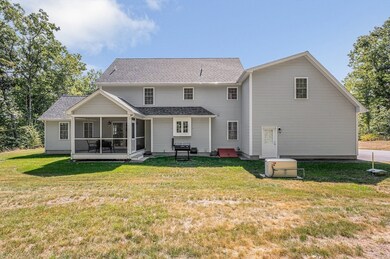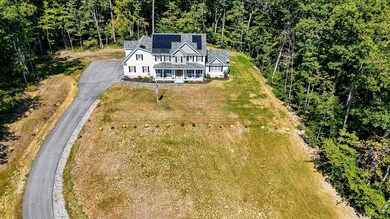
128 Warner Ave Fitchburg, MA 01420
Highlights
- Home Theater
- City View
- Colonial Architecture
- Solar Power System
- Open Floorplan
- Fireplace in Primary Bedroom
About This Home
As of June 2025UNBELIEVABLE PRICE REDUCTION OF $90,000!! WEST FITCHBURG - MAJESTIC COLONIAL PERCHED ATOP OF A PRIVATE KNOLL WITH SCENIC VIEWS LOOKING OUT TO THE LIGHTED TRAILS OF WACHUSETT MOUNTAIN. This stunning home is set back approx 400 ft and offers a large farmers porch, 3c garage & WHOLE HOUSE GENERATOR. Custom built in '2022 this home boasts an expansive open floor plan w/top of the line upgrades. Open foyer with wainscotting and crown molding planned as the dinrm leading into the entertainment size e-i-k, ss double sink, island, tile backsplash, pot filler, pantry and ss appl. A peaceful screened porch off the kitchen is a lovely place to relax. Large VAULTED GREAT ROOM w/FP is amazing. Huge primary bedrm w/fp, luxurious bthrm & wlk in closet. 3 additional nicely sized bedrms. FINISHED LL highlights a warm & inviting media room, office/bedroom, full bath & large utility rm. SOLAR PANELS OFFER LOW ELECTRIC BILLS! $14,000 2024 SNOW BLOWER/PLOW & LAWN MOWER INCLUDED
Home Details
Home Type
- Single Family
Est. Annual Taxes
- $10,025
Year Built
- Built in 2022
Lot Details
- 2.87 Acre Lot
- Wooded Lot
Parking
- 3 Car Attached Garage
- Parking Storage or Cabinetry
- Workshop in Garage
- Side Facing Garage
- Garage Door Opener
- Driveway
- Open Parking
- Off-Street Parking
Home Design
- Colonial Architecture
- Frame Construction
- Shingle Roof
- Concrete Perimeter Foundation
Interior Spaces
- 3,850 Sq Ft Home
- Open Floorplan
- Crown Molding
- Cathedral Ceiling
- Ceiling Fan
- Skylights
- Recessed Lighting
- Decorative Lighting
- Light Fixtures
- Insulated Windows
- Sliding Doors
- Insulated Doors
- Family Room with Fireplace
- 2 Fireplaces
- Dining Area
- Home Theater
- Home Office
- Screened Porch
- City Views
- Finished Basement
- Basement Fills Entire Space Under The House
- Home Security System
- Laundry on upper level
Kitchen
- Range<<rangeHoodToken>>
- <<microwave>>
- Dishwasher
- Stainless Steel Appliances
- Kitchen Island
- Solid Surface Countertops
- Pot Filler
Flooring
- Wood
- Wall to Wall Carpet
- Ceramic Tile
Bedrooms and Bathrooms
- 4 Bedrooms
- Fireplace in Primary Bedroom
- Primary bedroom located on second floor
- Walk-In Closet
- Bathtub
- Separate Shower
Eco-Friendly Details
- Energy-Efficient Thermostat
- Solar Power System
Outdoor Features
- Bulkhead
- Rain Gutters
Utilities
- Forced Air Heating and Cooling System
- 3 Cooling Zones
- 3 Heating Zones
- Heating System Uses Propane
- 200+ Amp Service
- Power Generator
- Tankless Water Heater
Community Details
- No Home Owners Association
Listing and Financial Details
- Assessor Parcel Number 5192565
Ownership History
Purchase Details
Home Financials for this Owner
Home Financials are based on the most recent Mortgage that was taken out on this home.Similar Homes in Fitchburg, MA
Home Values in the Area
Average Home Value in this Area
Purchase History
| Date | Type | Sale Price | Title Company |
|---|---|---|---|
| Deed | $880,000 | None Available | |
| Deed | $880,000 | None Available |
Mortgage History
| Date | Status | Loan Amount | Loan Type |
|---|---|---|---|
| Open | $748,000 | Purchase Money Mortgage | |
| Closed | $748,000 | Purchase Money Mortgage | |
| Previous Owner | $600,000 | Purchase Money Mortgage | |
| Previous Owner | $250,000 | Stand Alone Refi Refinance Of Original Loan | |
| Previous Owner | $130,000 | Purchase Money Mortgage |
Property History
| Date | Event | Price | Change | Sq Ft Price |
|---|---|---|---|---|
| 06/11/2025 06/11/25 | Sold | $880,000 | -2.2% | $229 / Sq Ft |
| 04/08/2025 04/08/25 | Pending | -- | -- | -- |
| 03/20/2025 03/20/25 | Price Changed | $899,950 | -5.2% | $234 / Sq Ft |
| 12/30/2024 12/30/24 | Price Changed | $949,000 | -1.0% | $246 / Sq Ft |
| 12/05/2024 12/05/24 | For Sale | $959,000 | +19.9% | $249 / Sq Ft |
| 11/07/2024 11/07/24 | Sold | $800,000 | 0.0% | $208 / Sq Ft |
| 10/09/2024 10/09/24 | Pending | -- | -- | -- |
| 09/21/2024 09/21/24 | Price Changed | $799,900 | -10.1% | $208 / Sq Ft |
| 09/12/2024 09/12/24 | For Sale | $889,900 | -- | $231 / Sq Ft |
Tax History Compared to Growth
Tax History
| Year | Tax Paid | Tax Assessment Tax Assessment Total Assessment is a certain percentage of the fair market value that is determined by local assessors to be the total taxable value of land and additions on the property. | Land | Improvement |
|---|---|---|---|---|
| 2025 | $98 | $725,400 | $127,400 | $598,000 |
| 2024 | $10,000 | $675,200 | $98,700 | $576,500 |
| 2023 | $5,876 | $366,800 | $78,700 | $288,100 |
Agents Affiliated with this Home
-
Amanda Roberts

Seller's Agent in 2025
Amanda Roberts
Four Columns Realty, LLC
(978) 317-7370
48 Total Sales
-
S
Buyer's Agent in 2025
Sean Donelly
Redfin Corp.
-
Karen Dame

Seller's Agent in 2024
Karen Dame
Century 21 North East
(978) 502-3109
76 Total Sales
Map
Source: MLS Property Information Network (MLS PIN)
MLS Number: 73289494
APN: FITC M:0S64 B:0001 L:A
- 72-74 Ward St
- 30 Plain St
- 15 Cascade St
- 70 Sanborn St
- 17 Simonds Rd
- 68 Appleton Cir
- 150 Appleton Cir
- 89 Green Briar Rd Unit 67
- 44 Fairview St
- 108 Green Briar Rd Unit 108
- 767 River St
- 14 Felton St
- 87 Eaton St
- 399 Princeton Rd
- 100 Clearview Ave
- 6 Rebanna Rd
- 358-360 Fairmount St
- 103 Theresa St
- 0 Fairmount St
- 348 Fairmount St
