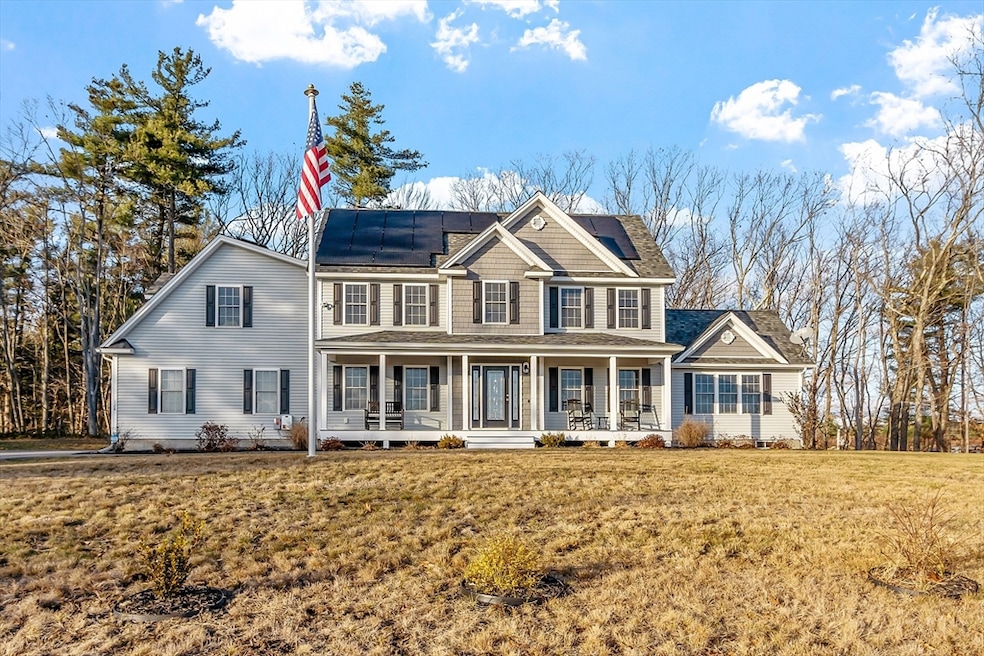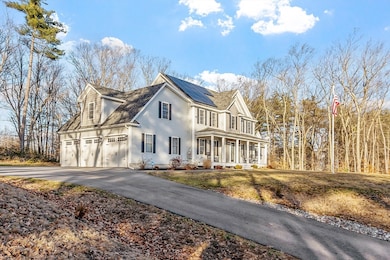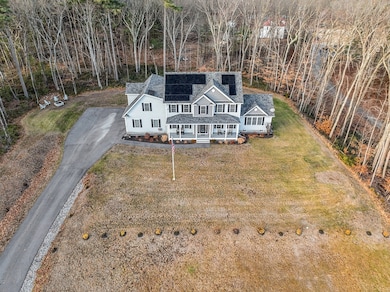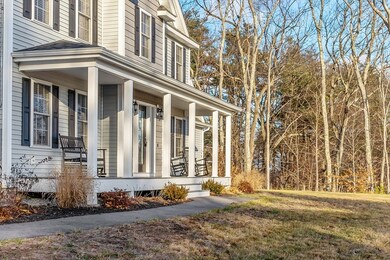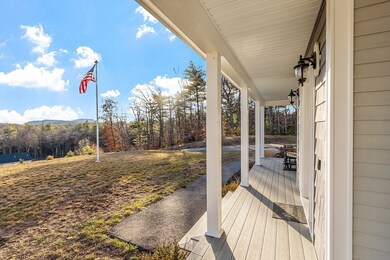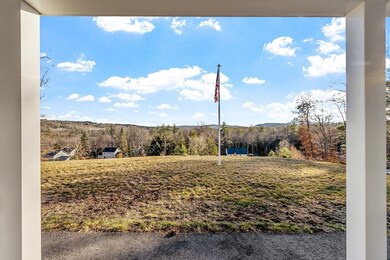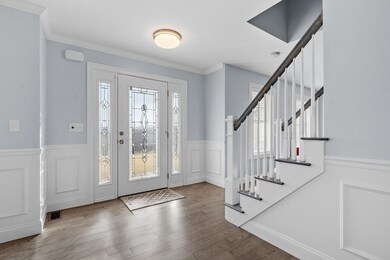
128 Warner Ave Fitchburg, MA 01420
Highlights
- Golf Course Community
- Home Theater
- Open Floorplan
- Medical Services
- City View
- Colonial Architecture
About This Home
As of June 2025Welcome to this exceptional 3,850 sq.ft. custom-built Colonial, completed only 2 years ago. Nestled on its own private hill, approx. 400' back from the road, this home offers breathtaking views of the city skyline and Mt. Wachusett. This home features 4 spacious bedrooms, 3.5 bathrooms, a massive 3-car garage, whole house Generac generator, solar panels to keep energy costs low. Farmer's porch overlooking your gorgeous view entering into the grand foyer with wainscotting and crown molding flowing seamlessly into the open concept dining & large great room. Enjoy a chef's dream kitchen with ss appliances, double sink, island, tile backsplash with granite counter tops, pantry and even a pot filler for the stove. The enormous primary bedroom suite is a true sanctuary, complete with a cozy fireplace insert, luxurious en-suite bathroom featuring a soaking tub and shower along with a walk-in closet. Finished basement has an additional 2 huge, oversized bonus rooms and utility room.
Last Buyer's Agent
Sean Donelly
Redfin Corp.

Home Details
Home Type
- Single Family
Est. Annual Taxes
- $10,000
Year Built
- Built in 2022
Lot Details
- 2.88 Acre Lot
- Near Conservation Area
- Street terminates at a dead end
- Property is zoned RA
Parking
- 3 Car Attached Garage
- Parking Storage or Cabinetry
- Heated Garage
- Workshop in Garage
- Side Facing Garage
- Garage Door Opener
- Driveway
- Open Parking
- Off-Street Parking
Home Design
- Colonial Architecture
- Frame Construction
- Shingle Roof
- Concrete Perimeter Foundation
Interior Spaces
- Open Floorplan
- Crown Molding
- Cathedral Ceiling
- Ceiling Fan
- Skylights
- Recessed Lighting
- Light Fixtures
- Insulated Windows
- Picture Window
- Family Room with Fireplace
- Dining Area
- Home Theater
- Bonus Room
- Screened Porch
- City Views
- Home Security System
Kitchen
- Stove
- Range<<rangeHoodToken>>
- <<microwave>>
- ENERGY STAR Qualified Refrigerator
- <<ENERGY STAR Qualified Dishwasher>>
- Kitchen Island
- Solid Surface Countertops
- Pot Filler
Flooring
- Wood
- Wall to Wall Carpet
- Ceramic Tile
Bedrooms and Bathrooms
- 4 Bedrooms
- Fireplace in Primary Bedroom
- Primary bedroom located on second floor
- Walk-In Closet
- Dual Vanity Sinks in Primary Bathroom
- <<tubWithShowerToken>>
- Separate Shower
- Solar Tube
Laundry
- Laundry on upper level
- ENERGY STAR Qualified Dryer
- ENERGY STAR Qualified Washer
Finished Basement
- Basement Fills Entire Space Under The House
- Interior Basement Entry
Outdoor Features
- Bulkhead
- Outdoor Storage
Location
- Property is near public transit
- Property is near schools
Utilities
- Forced Air Heating and Cooling System
- 3 Cooling Zones
- 3 Heating Zones
- Heating System Uses Propane
- Generator Hookup
- 220 Volts
- 200+ Amp Service
- 110 Volts
- Power Generator
- Tankless Water Heater
Listing and Financial Details
- Assessor Parcel Number M:0S64 B:0001 L:A,5192565
Community Details
Overview
- No Home Owners Association
Amenities
- Medical Services
- Shops
- Coin Laundry
Recreation
- Golf Course Community
- Park
Ownership History
Purchase Details
Home Financials for this Owner
Home Financials are based on the most recent Mortgage that was taken out on this home.Similar Homes in Fitchburg, MA
Home Values in the Area
Average Home Value in this Area
Purchase History
| Date | Type | Sale Price | Title Company |
|---|---|---|---|
| Deed | $880,000 | None Available | |
| Deed | $880,000 | None Available |
Mortgage History
| Date | Status | Loan Amount | Loan Type |
|---|---|---|---|
| Open | $748,000 | Purchase Money Mortgage | |
| Closed | $748,000 | Purchase Money Mortgage | |
| Previous Owner | $600,000 | Purchase Money Mortgage | |
| Previous Owner | $250,000 | Stand Alone Refi Refinance Of Original Loan | |
| Previous Owner | $130,000 | Purchase Money Mortgage |
Property History
| Date | Event | Price | Change | Sq Ft Price |
|---|---|---|---|---|
| 06/11/2025 06/11/25 | Sold | $880,000 | -2.2% | $229 / Sq Ft |
| 04/08/2025 04/08/25 | Pending | -- | -- | -- |
| 03/20/2025 03/20/25 | Price Changed | $899,950 | -5.2% | $234 / Sq Ft |
| 12/30/2024 12/30/24 | Price Changed | $949,000 | -1.0% | $246 / Sq Ft |
| 12/05/2024 12/05/24 | For Sale | $959,000 | +19.9% | $249 / Sq Ft |
| 11/07/2024 11/07/24 | Sold | $800,000 | 0.0% | $208 / Sq Ft |
| 10/09/2024 10/09/24 | Pending | -- | -- | -- |
| 09/21/2024 09/21/24 | Price Changed | $799,900 | -10.1% | $208 / Sq Ft |
| 09/12/2024 09/12/24 | For Sale | $889,900 | -- | $231 / Sq Ft |
Tax History Compared to Growth
Tax History
| Year | Tax Paid | Tax Assessment Tax Assessment Total Assessment is a certain percentage of the fair market value that is determined by local assessors to be the total taxable value of land and additions on the property. | Land | Improvement |
|---|---|---|---|---|
| 2025 | $98 | $725,400 | $127,400 | $598,000 |
| 2024 | $10,000 | $675,200 | $98,700 | $576,500 |
| 2023 | $5,876 | $366,800 | $78,700 | $288,100 |
Agents Affiliated with this Home
-
Amanda Roberts

Seller's Agent in 2025
Amanda Roberts
Four Columns Realty, LLC
(978) 317-7370
49 Total Sales
-
S
Buyer's Agent in 2025
Sean Donelly
Redfin Corp.
-
Karen Dame

Seller's Agent in 2024
Karen Dame
Century 21 North East
(978) 502-3109
76 Total Sales
Map
Source: MLS Property Information Network (MLS PIN)
MLS Number: 73317778
APN: FITC M:0S64 B:0001 L:A
- 72-74 Ward St
- 30 Plain St
- 15 Cascade St
- 70 Sanborn St
- 17 Simonds Rd
- 68 Appleton Cir
- 150 Appleton Cir
- 89 Green Briar Rd Unit 67
- 44 Fairview St
- 108 Green Briar Rd Unit 108
- 767 River St
- 14 Felton St
- 87 Eaton St
- 399 Princeton Rd
- 100 Clearview Ave
- 6 Rebanna Rd
- 358-360 Fairmount St
- 103 Theresa St
- 0 Fairmount St
- 348 Fairmount St
