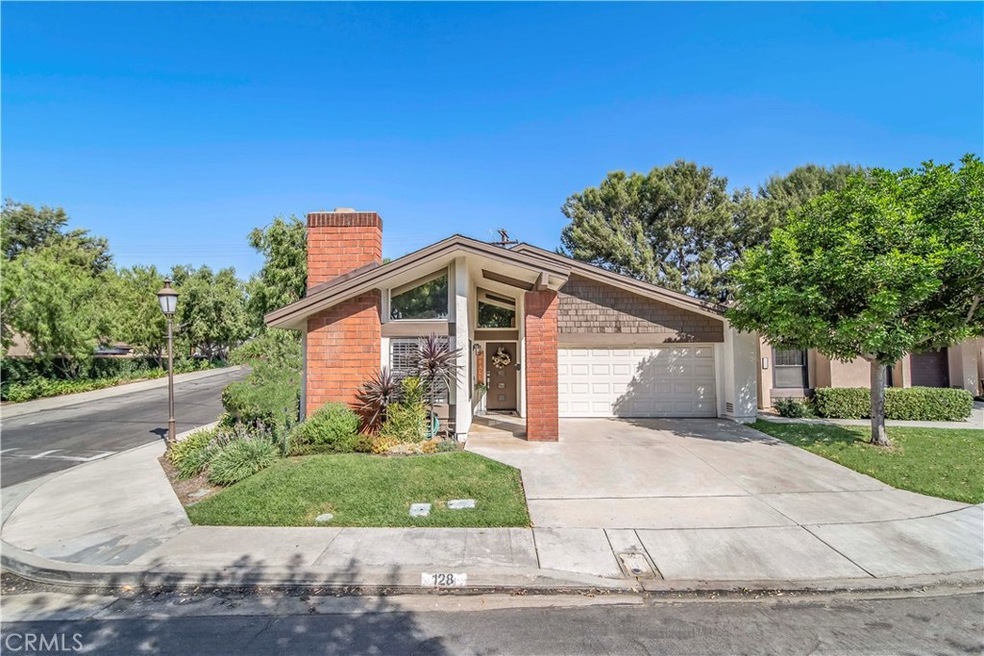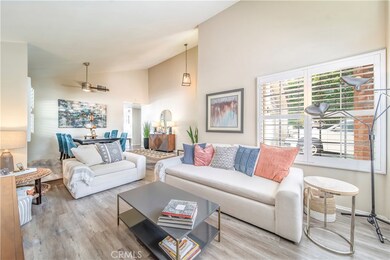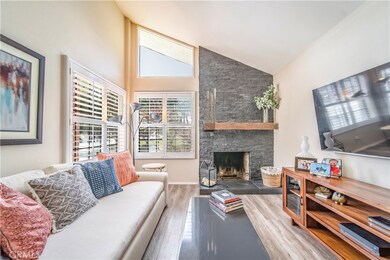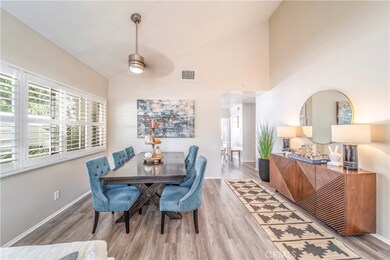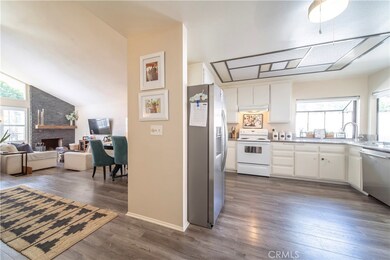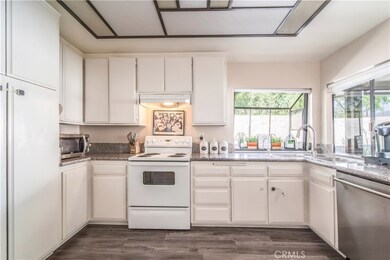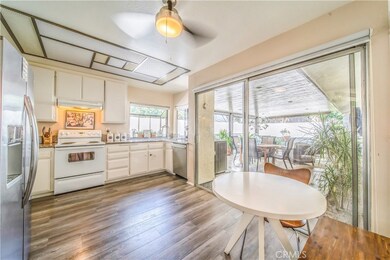
128 Windermere Ln Glendora, CA 91741
North Glendora NeighborhoodHighlights
- In Ground Pool
- Cathedral Ceiling
- Park or Greenbelt View
- La Fetra Elementary School Rated A
- Main Floor Bedroom
- Granite Countertops
About This Home
As of November 2019The Foothill Village Association welcomes you to this gorgeous Glendora home awaiting a new owner! Located in the Award-Winning Glendora Unified School District, surrounded by shopping centers and restaurants and near APU and Citrus College, this home offers a desirable location. Curb appeal invites you into the home that immediately greets you with a bright and open floor plan. Lounge and relax in the living room that boasts a cozy fireplace, large windows that fill the home with natural sunlight, vaulted ceilings and beautiful laminate wood flooring. Make your way to the spacious kitchen highlighting granite countertops, a new stainless-steel Bosch dishwasher, a bay window overlooking the back patio and an additional eating area. You will love the large master bedroom featuring a sliding glass door to the patio and a private master bath. This home is complete with 2 additional bedrooms, a full remodeled hall bath, a separate laundry area and ample upgrades including 2 brand new skylights, roof, A/C, furnace, ducting and more! Entertain your guests outside under the Alumawood covered patio offering recessed LED lighting, lounge at the HOA pool and spa, shoot some hoops at the basketball court and enjoy playing a game of soccer on the huge grassy area right in front of the home. This house is perfect for you, and here is your chance to call it your new home!
Last Agent to Sell the Property
CENTURY 21 MASTERS License #00632854 Listed on: 09/25/2019

Home Details
Home Type
- Single Family
Est. Annual Taxes
- $6,920
Year Built
- Built in 1977
Lot Details
- 3,512 Sq Ft Lot
- Block Wall Fence
- Level Lot
- Front Yard Sprinklers
HOA Fees
- $200 Monthly HOA Fees
Parking
- 2 Car Direct Access Garage
- Parking Available
- Two Garage Doors
- Driveway
Home Design
- Slab Foundation
- Interior Block Wall
- Composition Roof
- Copper Plumbing
- Stucco
Interior Spaces
- 1,357 Sq Ft Home
- 1-Story Property
- Cathedral Ceiling
- Ceiling Fan
- Gas Fireplace
- Plantation Shutters
- Blinds
- Living Room with Fireplace
- Dining Room
- Park or Greenbelt Views
Kitchen
- Electric Oven
- Electric Cooktop
- Range Hood
- Water Line To Refrigerator
- Granite Countertops
Flooring
- Laminate
- Vinyl
Bedrooms and Bathrooms
- 3 Main Level Bedrooms
- Walk-In Closet
- Bathtub with Shower
- Walk-in Shower
Laundry
- Laundry Room
- 220 Volts In Laundry
- Gas Dryer Hookup
Home Security
- Carbon Monoxide Detectors
- Fire and Smoke Detector
Pool
- In Ground Pool
- Heated Spa
- In Ground Spa
- Gunite Pool
- Gunite Spa
Outdoor Features
- Covered patio or porch
- Exterior Lighting
- Rain Gutters
Schools
- La Fetra Elementary School
- Sandburg Middle School
- Glendora High School
Utilities
- Central Heating and Cooling System
- Natural Gas Connected
- Water Heater
- Cable TV Available
Listing and Financial Details
- Tax Lot 14
- Tax Tract Number 32717
- Assessor Parcel Number 8625003024
Community Details
Overview
- Foothill Village Association, Phone Number (626) 967-7921
Amenities
- Community Barbecue Grill
Recreation
- Sport Court
- Community Pool
- Community Spa
Ownership History
Purchase Details
Home Financials for this Owner
Home Financials are based on the most recent Mortgage that was taken out on this home.Purchase Details
Home Financials for this Owner
Home Financials are based on the most recent Mortgage that was taken out on this home.Purchase Details
Home Financials for this Owner
Home Financials are based on the most recent Mortgage that was taken out on this home.Purchase Details
Purchase Details
Home Financials for this Owner
Home Financials are based on the most recent Mortgage that was taken out on this home.Similar Home in Glendora, CA
Home Values in the Area
Average Home Value in this Area
Purchase History
| Date | Type | Sale Price | Title Company |
|---|---|---|---|
| Warranty Deed | $535,000 | Lawyers Title La | |
| Interfamily Deed Transfer | -- | North American Title Company | |
| Grant Deed | $425,000 | North American Title Company | |
| Interfamily Deed Transfer | -- | -- | |
| Grant Deed | $180,000 | First American Title |
Mortgage History
| Date | Status | Loan Amount | Loan Type |
|---|---|---|---|
| Open | $74,434 | Credit Line Revolving | |
| Open | $525,309 | FHA | |
| Previous Owner | $401,980 | New Conventional | |
| Previous Owner | $403,500 | New Conventional | |
| Previous Owner | $104,000 | Unknown | |
| Previous Owner | $100,000 | No Value Available |
Property History
| Date | Event | Price | Change | Sq Ft Price |
|---|---|---|---|---|
| 11/01/2019 11/01/19 | Sold | $535,000 | +1.9% | $394 / Sq Ft |
| 09/25/2019 09/25/19 | For Sale | $525,000 | +23.5% | $387 / Sq Ft |
| 05/29/2015 05/29/15 | Sold | $425,000 | -1.1% | $313 / Sq Ft |
| 04/16/2015 04/16/15 | Pending | -- | -- | -- |
| 04/01/2015 04/01/15 | Price Changed | $429,900 | -1.2% | $317 / Sq Ft |
| 03/01/2015 03/01/15 | For Sale | $435,000 | -- | $321 / Sq Ft |
Tax History Compared to Growth
Tax History
| Year | Tax Paid | Tax Assessment Tax Assessment Total Assessment is a certain percentage of the fair market value that is determined by local assessors to be the total taxable value of land and additions on the property. | Land | Improvement |
|---|---|---|---|---|
| 2024 | $6,920 | $573,625 | $342,996 | $230,629 |
| 2023 | $6,762 | $562,378 | $336,271 | $226,107 |
| 2022 | $6,637 | $551,352 | $329,678 | $221,674 |
| 2021 | $6,528 | $540,542 | $323,214 | $217,328 |
| 2019 | $5,362 | $457,888 | $294,234 | $163,654 |
| 2018 | $5,220 | $448,911 | $288,465 | $160,446 |
| 2016 | $5,004 | $431,480 | $277,264 | $154,216 |
| 2015 | $2,849 | $230,178 | $88,233 | $141,945 |
| 2014 | $2,845 | $225,670 | $86,505 | $139,165 |
Agents Affiliated with this Home
-
Marty Rodriguez

Seller's Agent in 2019
Marty Rodriguez
CENTURY 21 MASTERS
(626) 914-6637
40 in this area
406 Total Sales
-
LORIE MASON

Seller Co-Listing Agent in 2019
LORIE MASON
CENTURY 21 MASTERS
(818) 731-1886
7 in this area
50 Total Sales
-
Regina Rey

Buyer's Agent in 2019
Regina Rey
T.N.G. Real Estate Consultants
(714) 931-1159
66 Total Sales
-
M
Seller's Agent in 2015
MARK ANDERSEN
TEAM ANDERSEN, INC.
-

Buyer's Agent in 2015
Josephine Go Lim
COLDWELL BANKER LEADERS
(909) 569-8363
19 Total Sales
Map
Source: California Regional Multiple Listing Service (CRMLS)
MLS Number: CV19228131
APN: 8625-003-024
- 245 Snapdragon Ln
- 116 N Wildwood Ave
- 1060 Newhill St
- 1065 Sheffield Place
- 818 Invergarry St
- 817 W Heber St
- 553 W Foothill Blvd Unit 129
- 547 W Foothill Blvd Unit 89
- 645 W Foothill Blvd Unit 7
- 834 Bridwell St
- 518 Oak Trail Place
- 1027 W Leadora Ave
- 19129 E Orangepath St
- 410 Meyer Ln
- 428 Meyer Ln
- 865 Orchid Way Unit A
- 810 W Route 66
- 420 W Bennett Ave
- 840 E Foothill Blvd Unit 52
- 840 E Foothill Blvd Unit 5
