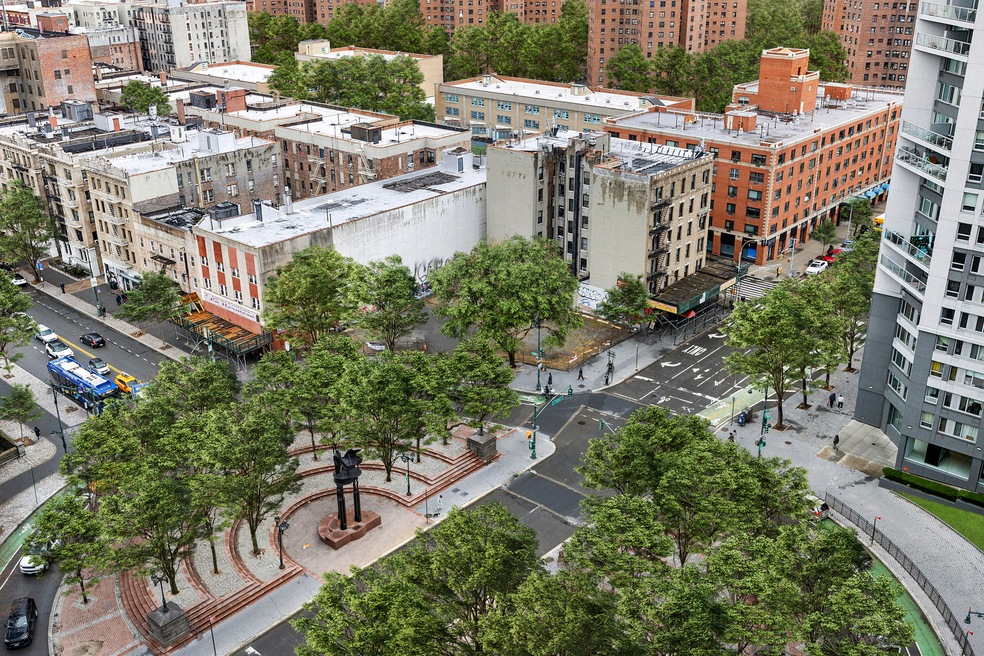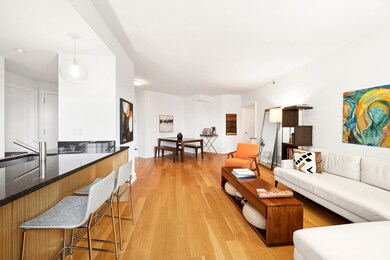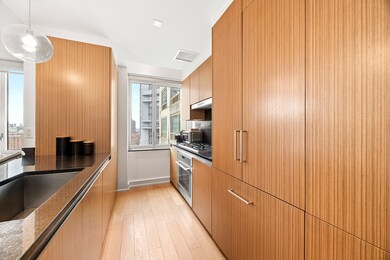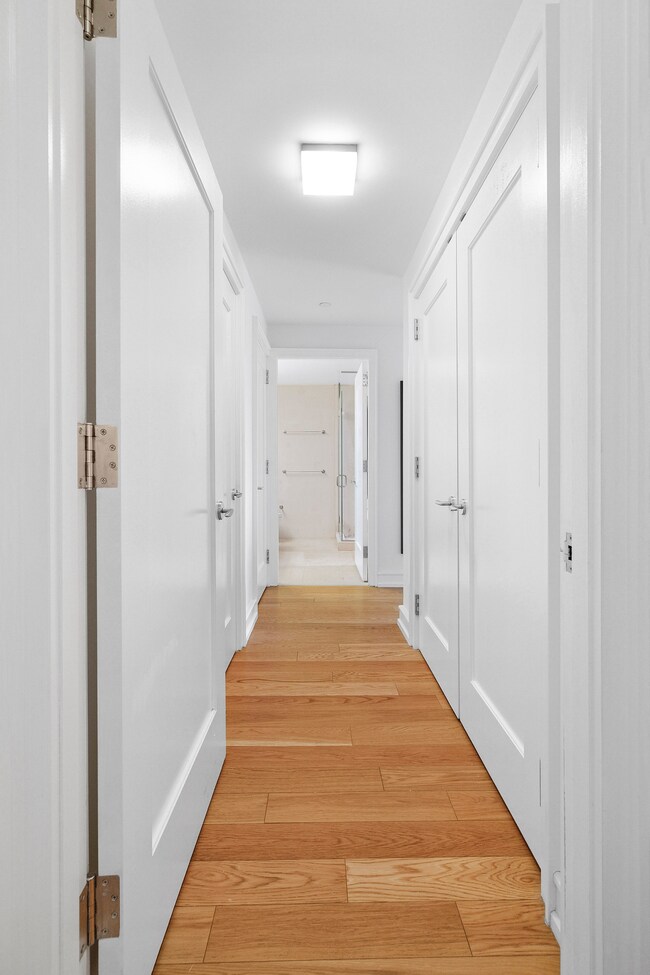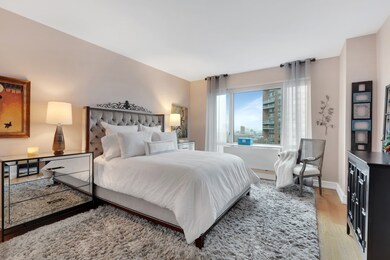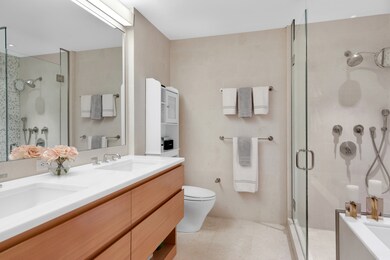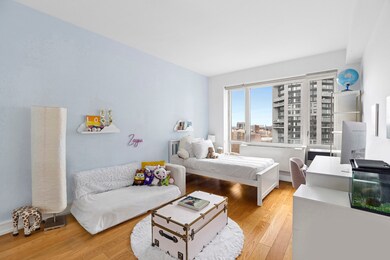
One Museum Mile 1280 5th Ave Unit 17G New York, NY 10029
East Harlem NeighborhoodEstimated payment $16,499/month
Highlights
- Outdoor Pool
- 5-minute walk to Central Park North (110 Street) (2,3 Line)
- High-Rise Condominium
- Attached Garage
- No Heating
- 4-minute walk to Peter Minuit Playground
About This Home
Experience elevated living in this spacious 3-bedroom, 3-bathroom home set along 5th Avenue, Central Park, and Duke Ellington Circle. The open-concept living and dining areas seamlessly connect to a gourmet kitchen equipped with professional-grade appliances to satisfy even the most discerning chef—perfect for effortless entertaining.The primary suite is a private retreat, offering generous closet space and a spa-inspired en-suite bath. The two additional bedrooms are equally spacious, each featuring its private bathroom. For added convenience, the residence includes an in-unit Bosch washer and dryer.This building offers an array of amenities, including a 24-hour door attendant, concierge, state-of-the-art gym, children's playroom, teen game room, residents' lounge, and a live-in superintendent. Outdoor spaces include a beautifully landscaped terrace, a rooftop pool, and an outdoor kitchen—ideal for relaxation and entertaining.
Property Details
Home Type
- Condominium
Est. Annual Taxes
- $27,600
Year Built
- Built in 2010
HOA Fees
- $2,640 Monthly HOA Fees
Parking
- Attached Garage
Home Design
- 1,604 Sq Ft Home
Bedrooms and Bathrooms
- 3 Bedrooms
- 3 Full Bathrooms
Home Security
Additional Features
- Laundry in Bathroom
- Outdoor Pool
- No Heating
Listing and Financial Details
- Legal Lot and Block 7501 / 01615
Community Details
Overview
- 113 Units
- High-Rise Condominium
- One Museum Mile Condos
- Upper Carnegie Hill Subdivision
- 19-Story Property
Recreation
- Community Pool
Security
- Fire Sprinkler System
Map
About One Museum Mile
Home Values in the Area
Average Home Value in this Area
Tax History
| Year | Tax Paid | Tax Assessment Tax Assessment Total Assessment is a certain percentage of the fair market value that is determined by local assessors to be the total taxable value of land and additions on the property. | Land | Improvement |
|---|---|---|---|---|
| 2024 | $28,028 | $224,189 | $41,221 | $182,968 |
| 2023 | $27,653 | $225,426 | $41,221 | $184,205 |
| 2022 | $27,334 | $223,405 | $41,221 | $182,184 |
| 2021 | $21,523 | $218,372 | $41,221 | $177,151 |
| 2020 | $21,887 | $241,764 | $41,221 | $200,543 |
| 2019 | $15,611 | $236,328 | $41,221 | $195,107 |
| 2018 | $14,568 | $228,070 | $41,221 | $186,849 |
| 2017 | $9,061 | $220,816 | $41,221 | $179,595 |
| 2016 | $8,514 | $171,842 | $41,220 | $130,622 |
| 2015 | -- | $168,724 | $41,221 | $127,503 |
| 2014 | -- | $152,433 | $41,221 | $111,212 |
Property History
| Date | Event | Price | Change | Sq Ft Price |
|---|---|---|---|---|
| 03/31/2025 03/31/25 | For Sale | $2,075,000 | 0.0% | $1,294 / Sq Ft |
| 10/27/2020 10/27/20 | Rented | -- | -- | -- |
| 06/02/2020 06/02/20 | For Rent | $6,981 | -3.7% | -- |
| 05/12/2020 05/12/20 | Rented | -- | -- | -- |
| 04/12/2020 04/12/20 | Under Contract | -- | -- | -- |
| 02/10/2020 02/10/20 | For Rent | $7,250 | -- | -- |
Purchase History
| Date | Type | Sale Price | Title Company |
|---|---|---|---|
| Deed | $1,720,000 | -- |
Mortgage History
| Date | Status | Loan Amount | Loan Type |
|---|---|---|---|
| Open | $1,000,000 | Purchase Money Mortgage | |
| Closed | $200,000 | No Value Available | |
| Previous Owner | $670,000 | No Value Available |
Similar Homes in New York, NY
Source: Real Estate Board of New York (REBNY)
MLS Number: RLS20012727
APN: 1615-1091
- 1280 5th Ave Unit 9K
- 1280 5th Ave Unit 19C
- 1280 5th Ave Unit PHG
- 1280 5th Ave Unit 19E
- 1280 5th Ave Unit 10B
- 1280 5th Ave Unit 17G
- 1280 5th Ave Unit 7A
- 1280 5th Ave Unit 16-B
- 1280 5th Ave Unit PHB
- 1280 5th Ave Unit 11A
- 1270 5th Ave Unit 1D
- 1270 5th Ave Unit 9G
- 1270 5th Ave Unit 7K
- 1270 5th Ave Unit 1T
- 1270 5th Ave Unit 10K
- 1325 5th Ave Unit 3-K
- 1325 5th Ave Unit 5A
- 1330 5th Ave Unit 4M
- 1330 5th Ave Unit 6C
- 1255 5th Ave Unit 6D
