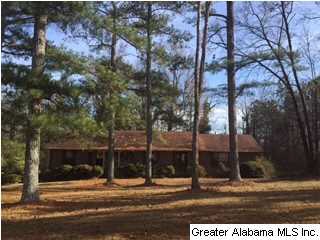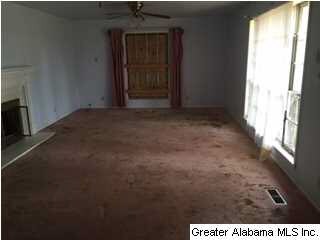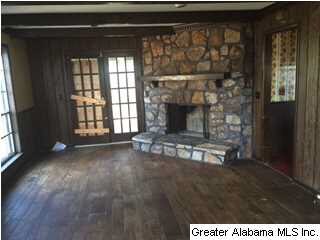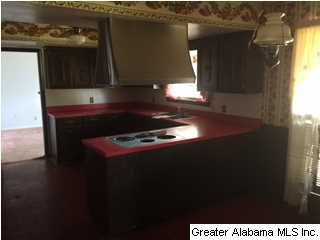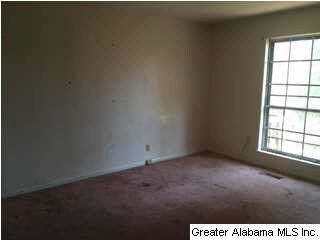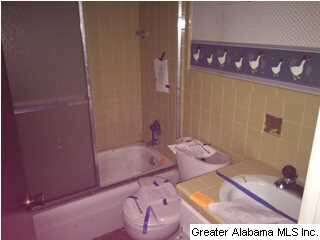
1280 Grandview Trail Warrior, AL 35180
Highlights
- Second Kitchen
- Fishing
- Covered Deck
- Hayden Primary School Rated 9+
- Wind Turbine Power
- Pond
About This Home
As of December 2020Great Location!! This is a large home featuring a 5BR/3BA, 2 kitchens, dining room, den, living room with fireplace all situated on 3+/-acres with a pond. Right of Redemption may apply.
Last Buyer's Agent
MLS Non-member Company
Birmingham Non-Member Office
Home Details
Home Type
- Single Family
Est. Annual Taxes
- $1,257
Year Built
- 1975
Parking
- 2 Car Garage
- Basement Garage
- Front Facing Garage
- Driveway
- Uncovered Parking
- Off-Street Parking
Interior Spaces
- 1-Story Property
- Ceiling Fan
- Wood Burning Fireplace
- Fireplace With Gas Starter
- Brick Fireplace
- Insulated Doors
- Living Room with Fireplace
- Dining Room
- Den with Fireplace
- Screened Porch
- Pull Down Stairs to Attic
Kitchen
- Second Kitchen
- Breakfast Bar
- Electric Oven
- Electric Cooktop
- Dishwasher
- Laminate Countertops
Flooring
- Wood
- Carpet
- Vinyl
Bedrooms and Bathrooms
- 5 Bedrooms
- Walk-In Closet
- In-Law or Guest Suite
- 3 Full Bathrooms
- Split Vanities
- Bathtub and Shower Combination in Primary Bathroom
- Linen Closet In Bathroom
Laundry
- Laundry Room
- Washer and Electric Dryer Hookup
Finished Basement
- Basement Fills Entire Space Under The House
- Bedroom in Basement
- Recreation or Family Area in Basement
- Laundry in Basement
- Natural lighting in basement
Home Security
- Storm Windows
- Storm Doors
Eco-Friendly Details
- Wind Turbine Power
Outdoor Features
- Pond
- Covered Deck
- Patio
Utilities
- Central Heating and Cooling System
- Heating System Uses Gas
- Gas Water Heater
- Septic Tank
Listing and Financial Details
- Assessor Parcel Number 23-05-22-0-003-035.000
Community Details
Recreation
- Fishing
Additional Features
- $13 Other Monthly Fees
- Community Barbecue Grill
Ownership History
Purchase Details
Purchase Details
Home Financials for this Owner
Home Financials are based on the most recent Mortgage that was taken out on this home.Similar Homes in Warrior, AL
Home Values in the Area
Average Home Value in this Area
Purchase History
| Date | Type | Sale Price | Title Company |
|---|---|---|---|
| Foreclosure Deed | $298,055 | -- | |
| Warranty Deed | -- | -- |
Mortgage History
| Date | Status | Loan Amount | Loan Type |
|---|---|---|---|
| Open | $399,977 | New Conventional | |
| Previous Owner | $45,800 | Unknown | |
| Previous Owner | $183,200 | Purchase Money Mortgage |
Property History
| Date | Event | Price | Change | Sq Ft Price |
|---|---|---|---|---|
| 12/21/2020 12/21/20 | Sold | $287,900 | +1.1% | $89 / Sq Ft |
| 08/13/2020 08/13/20 | For Sale | $284,900 | +117.1% | $88 / Sq Ft |
| 03/11/2015 03/11/15 | Sold | $131,250 | +10.5% | $73 / Sq Ft |
| 01/12/2015 01/12/15 | Pending | -- | -- | -- |
| 12/05/2014 12/05/14 | For Sale | $118,800 | -- | $66 / Sq Ft |
Tax History Compared to Growth
Tax History
| Year | Tax Paid | Tax Assessment Tax Assessment Total Assessment is a certain percentage of the fair market value that is determined by local assessors to be the total taxable value of land and additions on the property. | Land | Improvement |
|---|---|---|---|---|
| 2024 | $1,257 | $34,160 | $4,060 | $30,100 |
| 2023 | $1,257 | $34,160 | $4,060 | $30,100 |
| 2022 | $1,072 | $29,340 | $4,060 | $25,280 |
| 2021 | $1,082 | $28,100 | $4,340 | $23,760 |
| 2020 | $1,019 | $26,080 | $4,340 | $21,740 |
| 2019 | $993 | $25,800 | $4,060 | $21,740 |
| 2018 | $932 | $24,200 | $4,060 | $20,140 |
| 2017 | $801 | $20,800 | $0 | $0 |
| 2015 | -- | $20,560 | $0 | $0 |
| 2014 | -- | $0 | $0 | $0 |
| 2013 | -- | $23,960 | $0 | $0 |
Agents Affiliated with this Home
-

Seller's Agent in 2020
The Walker Home Team
Keller Williams Metro North
(205) 777-9438
32 Total Sales
-

Buyer's Agent in 2020
Missy Montz
Avast Realty- Birmingham
(334) 341-7616
34 Total Sales
-
Ginger Wise
G
Seller's Agent in 2015
Ginger Wise
A1 Wise Realty
(205) 218-7739
320 Total Sales
-
M
Buyer's Agent in 2015
MLS Non-member Company
Birmingham Non-Member Office
Map
Source: Greater Alabama MLS
MLS Number: 616279
APN: 23-05-22-0-003-035.000
- 1505 Grandview Trail
- 0 Valley Ln Unit 21407001
- 240 Valley Ln
- 0 Valley Trail Unit 500 790588
- 0 Valley Trail Unit 496 21379272
- 700 Spring Trail
- 360 Crosshill Ln
- 0 Valley Cir Unit 580 21412399
- 0 Valley Cir Unit 579 21412398
- 265 Crosshill Ln
- 0 Hickory Ln Unit 813 1349719
- 0 Country Rd Unit Smoke Rise Sector 10
- 1371 Smoke Rise Trail
- 2001 Rock Springs Rd
- 131 Forest Dr
- 0 Randolph Rd Unit 92-A 1358738
- 37 Forest Ln
- 401 High Pointe Dr
- 0 Forest Dr Unit 1 21421641
- 190 Drennen Park Cir
