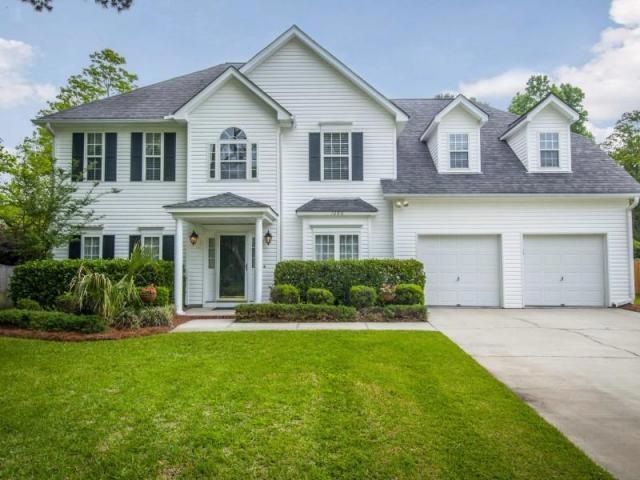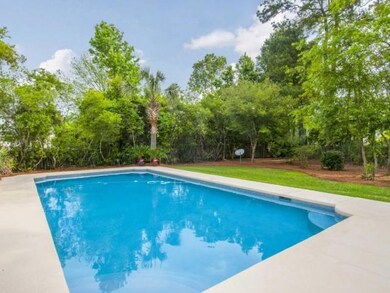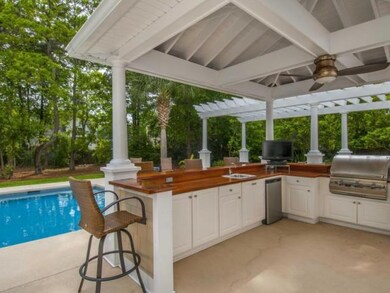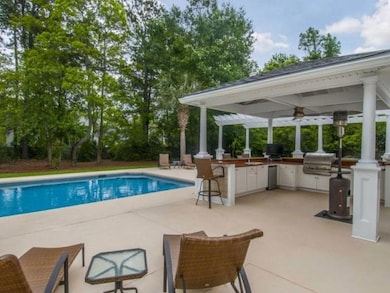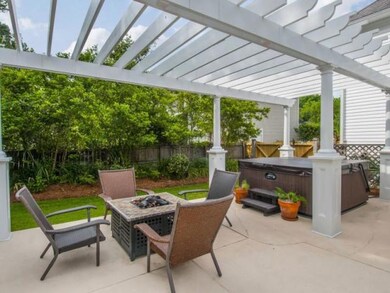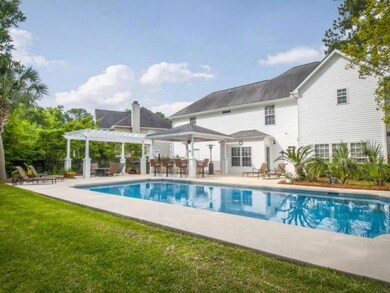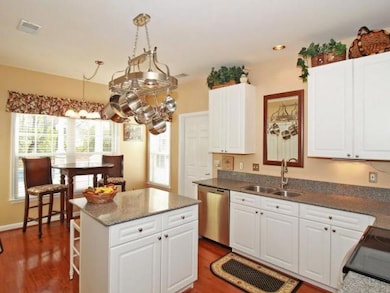
1280 Marsh Rabbit Ct Mount Pleasant, SC 29466
Dunes West NeighborhoodHighlights
- Boat Ramp
- Fitness Center
- In Ground Pool
- Charles Pinckney Elementary School Rated A
- Home Theater
- Clubhouse
About This Home
As of June 2023This home is a private paradise!! Gorgeous backyard with a saltwater pool, huge outdoor kitchen, fire pit and hot tub located in the gated community of Dunes West. The outdoor kitchen includes a built-in fridge, grill, cabinets, cable TV & a gorgeous marine grade wood countertop, all nestled under a portico. This home has been meticulously maintained with a new roof installed in 2016 (with a lifetime guarantee), new pool motor in 2017, the HVAC units are only 5 years old, the irrigation system, pool and outdoor kitchen are run on a separate water meter to lower cost of your water bill, not to mention the upgrades inside the home. As you enter, you are welcomed by hardwood floors throughout the main. A beautifully updated kitchen with stainless steel appliances, white cabinets & silestone countertops all open to the backyard retreat. Upstairs you will find your master bedroom, three additional secondary bedrooms and a nice size bonus room. Dunes West is a gated community with 3 swimming pools, tennis courts, a golf course, a fitness center, boat storage and a neighborhood dock and boat launch.
Last Agent to Sell the Property
Carolina Places License #80393 Listed on: 04/03/2017
Home Details
Home Type
- Single Family
Est. Annual Taxes
- $1,704
Year Built
- Built in 1999
Lot Details
- 0.44 Acre Lot
- Cul-De-Sac
- Privacy Fence
- Wood Fence
- Interior Lot
- Level Lot
- Irrigation
HOA Fees
- $117 Monthly HOA Fees
Parking
- 2 Car Attached Garage
- Garage Door Opener
Home Design
- Traditional Architecture
- Slab Foundation
- Architectural Shingle Roof
- Vinyl Siding
Interior Spaces
- 2,664 Sq Ft Home
- 2-Story Property
- Tray Ceiling
- Cathedral Ceiling
- Ceiling Fan
- Entrance Foyer
- Family Room with Fireplace
- Separate Formal Living Room
- Formal Dining Room
- Home Theater
- Home Office
- Bonus Room
- Game Room
- Utility Room with Study Area
- Laundry Room
Kitchen
- Eat-In Kitchen
- Dishwasher
- Kitchen Island
Flooring
- Wood
- Ceramic Tile
Bedrooms and Bathrooms
- 4 Bedrooms
- Walk-In Closet
- Garden Bath
Pool
- In Ground Pool
- Spa
Outdoor Features
- Covered patio or porch
- Exterior Lighting
Schools
- Charles Pinckney Elementary School
- Cario Middle School
- Wando High School
Utilities
- Cooling Available
- Heat Pump System
Community Details
Overview
- Club Membership Available
- Dunes West Subdivision
Amenities
- Clubhouse
Recreation
- Boat Ramp
- Boat Dock
- Golf Course Membership Available
- Fitness Center
- Trails
Ownership History
Purchase Details
Home Financials for this Owner
Home Financials are based on the most recent Mortgage that was taken out on this home.Purchase Details
Purchase Details
Home Financials for this Owner
Home Financials are based on the most recent Mortgage that was taken out on this home.Purchase Details
Home Financials for this Owner
Home Financials are based on the most recent Mortgage that was taken out on this home.Purchase Details
Similar Homes in Mount Pleasant, SC
Home Values in the Area
Average Home Value in this Area
Purchase History
| Date | Type | Sale Price | Title Company |
|---|---|---|---|
| Deed | $959,925 | None Listed On Document | |
| Trustee Deed | $645,000 | None Listed On Document | |
| Deed | $520,000 | None Available | |
| Interfamily Deed Transfer | -- | -- | |
| Deed | $509,000 | None Available |
Mortgage History
| Date | Status | Loan Amount | Loan Type |
|---|---|---|---|
| Open | $519,900 | New Conventional | |
| Previous Owner | $416,000 | New Conventional | |
| Previous Owner | $52,000 | Credit Line Revolving | |
| Previous Owner | $40,500 | Credit Line Revolving | |
| Previous Owner | $376,100 | Future Advance Clause Open End Mortgage |
Property History
| Date | Event | Price | Change | Sq Ft Price |
|---|---|---|---|---|
| 06/20/2023 06/20/23 | Sold | $959,925 | +1.1% | $367 / Sq Ft |
| 05/12/2023 05/12/23 | For Sale | $949,900 | +82.7% | $363 / Sq Ft |
| 09/14/2017 09/14/17 | Sold | $520,000 | 0.0% | $195 / Sq Ft |
| 08/15/2017 08/15/17 | Pending | -- | -- | -- |
| 04/03/2017 04/03/17 | For Sale | $520,000 | -- | $195 / Sq Ft |
Tax History Compared to Growth
Tax History
| Year | Tax Paid | Tax Assessment Tax Assessment Total Assessment is a certain percentage of the fair market value that is determined by local assessors to be the total taxable value of land and additions on the property. | Land | Improvement |
|---|---|---|---|---|
| 2023 | $3,655 | $30,000 | $0 | $0 |
| 2022 | $7,250 | $31,200 | $0 | $0 |
| 2021 | $7,245 | $31,200 | $0 | $0 |
| 2020 | $7,158 | $31,200 | $0 | $0 |
| 2019 | $7,455 | $31,200 | $0 | $0 |
| 2017 | $1,790 | $17,200 | $0 | $0 |
| 2016 | $1,704 | $17,200 | $0 | $0 |
| 2015 | $1,974 | $17,200 | $0 | $0 |
| 2014 | $1,684 | $0 | $0 | $0 |
| 2011 | -- | $0 | $0 | $0 |
Agents Affiliated with this Home
-
Jose Rey
J
Seller's Agent in 2023
Jose Rey
Southern Shores Real Estate Group
(843) 609-7788
1 in this area
81 Total Sales
-
Bob Brennaman Jr

Buyer's Agent in 2023
Bob Brennaman Jr
The Brennaman Group
(843) 323-8277
19 in this area
142 Total Sales
-
Catherine Parker

Seller's Agent in 2017
Catherine Parker
Carolina Places
(984) 389-8600
172 Total Sales
-
Donna Marguglio
D
Buyer's Agent in 2017
Donna Marguglio
BHHS Carolina Sun Real Estate
(843) 200-7405
4 Total Sales
Map
Source: CHS Regional MLS
MLS Number: 17009330
APN: 594-10-00-164
- 1032 Black Rush Cir
- 1148 Black Rush Cir
- 2184 Tall Grass Cir
- 2648 Balena Dr
- 1992 Kings Gate Ln
- 2338 Kings Gate Ln
- 2560 Palmetto Hall Blvd
- 136 Fair Sailing Rd
- 120 Fresh Meadow Ln Unit 68
- 3216 Rose Walk Ct
- 196 Fair Sailing Rd Unit 25
- 2851 Curran Place
- 1622 Pin Oak Cut
- 3001 Park Blvd W
- 1505 Sweet Myrtle Cir
- 2709 Palmetto Hall Blvd
- 1525 Cypress Pointe Dr
- 3049 Park Blvd W
- 2876 Rivertowne Pkwy
- 1652 Camfield Ln
