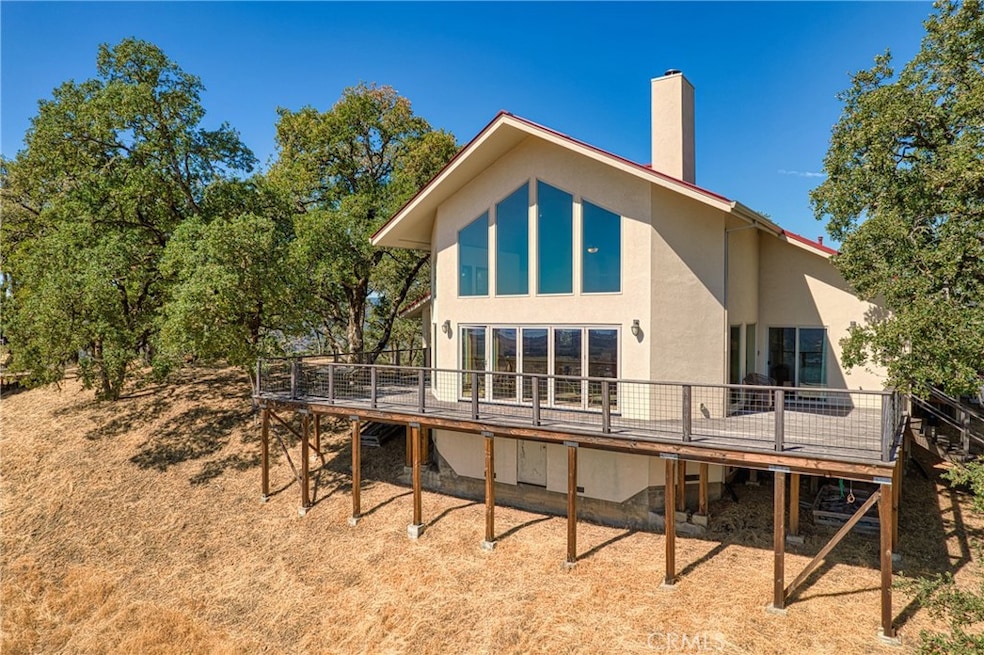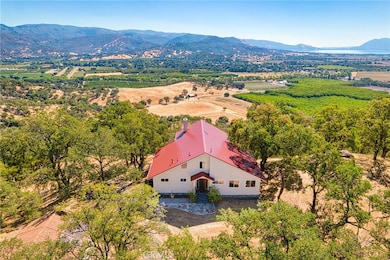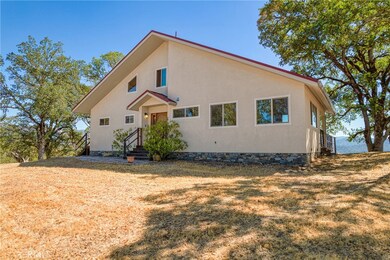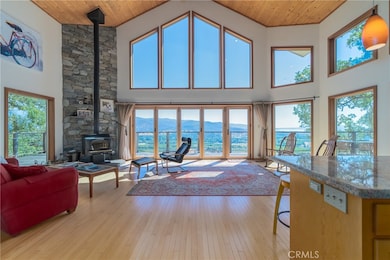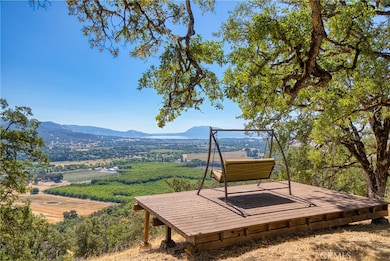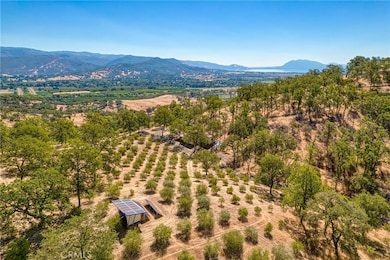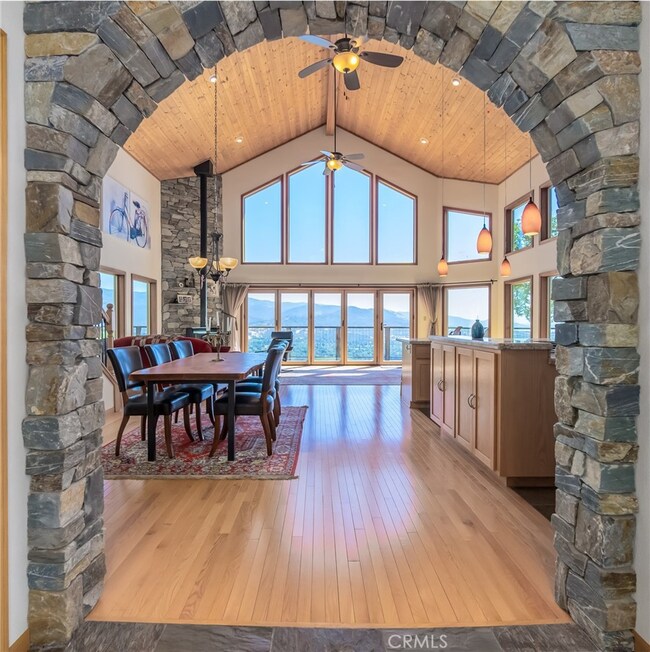1280 W State Highway 20 Upper Lake, CA 95485
Estimated payment $5,763/month
Highlights
- Golf Course Community
- Two Primary Bedrooms
- Custom Home
- Fishing
- Panoramic View
- 44.2 Acre Lot
About This Home
This extraordinary 44-acre estate is a labor of love, meticulously crafted from its inception, designed with sustainability and beauty in mind. Built in 2011, 2BD/2BA 2300 sqf. home is perched to capture unparalleled PANORAMIC VIEWS!!! From the moment you step inside, you're greeted by a wall of windows and bi-fold glass doors imported from Germany , framing the awe-inspiring, unobstructed vistas of the valley, vineyards, orchards, Mt. Konocti, Clear Lake, and beyond. The open-concept living space is a harmonious blend of natural beauty and refined craftsmanship, featuring oak flooring, pine beam ceilings, and custom wood finishes that seamlessly integrate with the stunning landscape outside. The home's kitchen includes handcrafted cabinets and granite countertops, providing a functional and beautiful space to entertain. Both spacious bedrooms feature ensuite bathrooms finished in neutral tones, while an additional loft area offers flexible space that can serve as extra sleeping quarters, a home office, or a recreation room. Outside, a vast deck is perfect for entertaining, dining, or simply enjoying the amazing views. The estate also includes an oversized 2-car garage, a bunkhouse/shed, and an additional full bathroom, all surrounded by mature trees and greenery.Adding to its allure is the 5-acre deer-fenced olive orchard, planted in 2006 with 500 Tuscan Olive trees. The orchard is dry-farmed and produces around 200 gallons of premium olive oil, processed and bottled onsite in a state-of-the-art Oliomio stainless steel olive mill housed in an outbuilding.This self-contained, off-grid property is entirely powered by a 5,000+ watt solar system, servicing both the home and the orchard. Water is abundant, thanks to two wells, ensuring reliable water production year-round. Despite its serene, secluded feel, this property offers the best of both worlds—it’s located just off Highway 20 on a private gated road, only 20 minutes from town, shopping, restaurants, wineries, and all amenities, and just 10 minutes from Clear Lake and Blue Lakes. What a rare and exceptional opportunity to own a unique off-grid property that combines sustainable living, privacy, BREATHTAKING VIEWS and modern comfort. Don’t miss your chance --- This one-of-a-kind property is on the market for the very first time. (sqf./age/lot size/permits not verified by agents)
Listing Agent
RE/MAX Gold Lake County Brokerage Phone: 707-245-5077 License #01375525 Listed on: 04/01/2025

Home Details
Home Type
- Single Family
Est. Annual Taxes
- $2,959
Year Built
- Built in 2011
Lot Details
- 44.2 Acre Lot
- Property fronts a private road
- Secluded Lot
- Wooded Lot
- 003-019-330
Parking
- 10 Open Parking Spaces
- 2 Car Garage
- Parking Available
- Single Garage Door
- Driveway Level
Property Views
- Lake
- Panoramic
- City Lights
- Woods
- Vineyard
- Pasture
- Orchard Views
- Mountain
- Hills
- Meadow
- Valley
Home Design
- Custom Home
- Turnkey
- Composition Roof
- Metal Roof
- Concrete Perimeter Foundation
- Stucco
Interior Spaces
- 2,300 Sq Ft Home
- 2-Story Property
- Beamed Ceilings
- Cathedral Ceiling
- Ceiling Fan
- Wood Burning Fireplace
- Free Standing Fireplace
- Double Pane Windows
- Great Room with Fireplace
- Family Room Off Kitchen
- Living Room with Fireplace
- Loft
- Workshop
Kitchen
- Open to Family Room
- Eat-In Kitchen
- Propane Range
- Dishwasher
- Granite Countertops
Flooring
- Wood
- Tile
Bedrooms and Bathrooms
- 2 Main Level Bedrooms
- Primary Bedroom on Main
- Double Master Bedroom
- Bathroom on Main Level
- 2 Full Bathrooms
- Granite Bathroom Countertops
- Dual Vanity Sinks in Primary Bathroom
- Walk-in Shower
Laundry
- Laundry Room
- Propane Dryer Hookup
Home Security
- Carbon Monoxide Detectors
- Fire and Smoke Detector
Outdoor Features
- Deck
- Patio
- Separate Outdoor Workshop
- Shed
- Outbuilding
Utilities
- Forced Air Heating and Cooling System
- Heating System Uses Propane
- Well
- Propane Water Heater
- Water Softener
- Conventional Septic
Additional Features
- Solar owned by seller
- Agricultural
Listing and Financial Details
- Assessor Parcel Number 003,022,200
Community Details
Overview
- No Home Owners Association
- Community Lake
- Mountainous Community
Recreation
- Golf Course Community
- Fishing
- Water Sports
- Hiking Trails
Map
Home Values in the Area
Average Home Value in this Area
Tax History
| Year | Tax Paid | Tax Assessment Tax Assessment Total Assessment is a certain percentage of the fair market value that is determined by local assessors to be the total taxable value of land and additions on the property. | Land | Improvement |
|---|---|---|---|---|
| 2024 | $2,959 | $256,515 | $43,515 | $213,000 |
| 2023 | $2,897 | $256,515 | $43,515 | $213,000 |
| 2022 | $3,034 | $256,515 | $43,515 | $213,000 |
| 2021 | $3,023 | $256,515 | $43,515 | $213,000 |
| 2020 | $2,907 | $256,515 | $43,515 | $213,000 |
| 2019 | $3,002 | $256,515 | $43,515 | $213,000 |
| 2018 | $2,776 | $256,515 | $43,515 | $213,000 |
| 2017 | $2,762 | $256,515 | $43,515 | $213,000 |
| 2016 | $2,786 | $256,515 | $43,515 | $213,000 |
| 2015 | $2,788 | $256,515 | $43,515 | $213,000 |
| 2014 | $2,765 | $256,515 | $43,515 | $213,000 |
Property History
| Date | Event | Price | Change | Sq Ft Price |
|---|---|---|---|---|
| 05/28/2025 05/28/25 | Price Changed | $990,000 | -17.4% | $430 / Sq Ft |
| 04/01/2025 04/01/25 | For Sale | $1,199,000 | -- | $521 / Sq Ft |
Purchase History
| Date | Type | Sale Price | Title Company |
|---|---|---|---|
| Grant Deed | $175,000 | First American Title | |
| Interfamily Deed Transfer | -- | First American Title |
Mortgage History
| Date | Status | Loan Amount | Loan Type |
|---|---|---|---|
| Open | $30,000 | Seller Take Back |
Source: California Regional Multiple Listing Service (CRMLS)
MLS Number: LC25070586
APN: 003-022-200-000
- 1305 W State Highway 20
- 10504 Bachelor Valley Rd
- 1409 W State Highway 20
- 1409 W Sate Highway 20
- 9460 Mendenhall Ave
- 9573 Washington St
- 9748 Middle Creek Rd
- 9528 Washington St
- 9390 Main St
- 10256 Elk Mountain Rd
- 600 E State Hwy 20
- 375 E Highway 20 Unit 59
- 820 Clover Dr
- 1769 E Highway 20
- 11255 Rancheria Rd
- 11250 Rancheria Rd
- 9196 Upper Lake Lucerne Rd
- 10507 Witter Springs Rd
- 9176 Upper Lake Lucerne Rd
- 12299 Elk Mountain Rd
