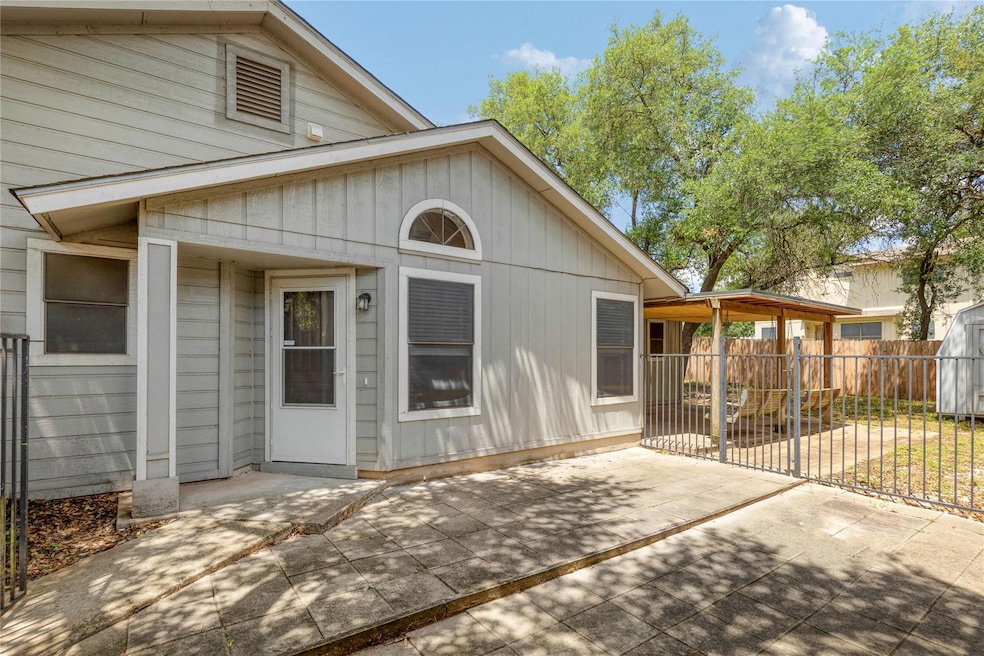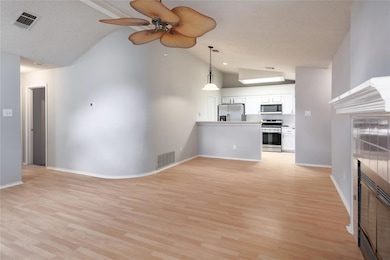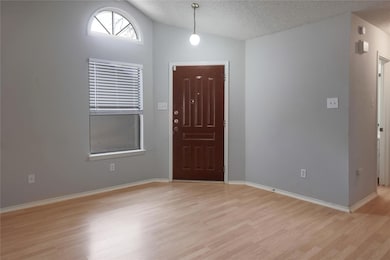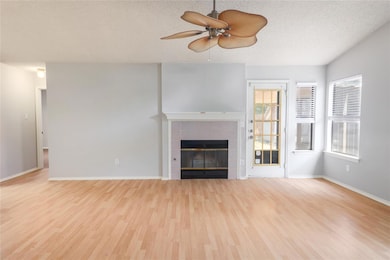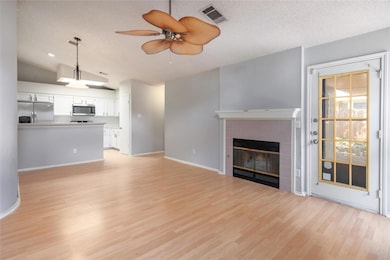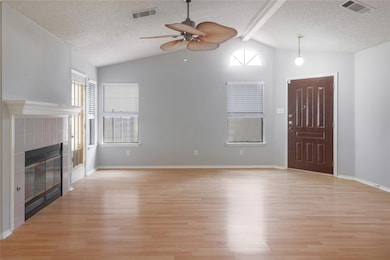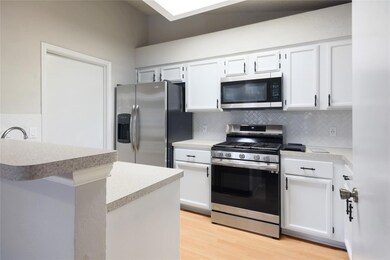12800 Steeple Chase Dr Austin, TX 78729
Anderson Mill NeighborhoodHighlights
- Open Floorplan
- Mature Trees
- Corian Countertops
- Pond Springs Elementary School Rated A-
- Corner Lot
- Neighborhood Views
About This Home
This bright, one-story home features an open floor plan with 3 bedrooms and 2 baths in Mildwood. With stainless steel appliances and includes a refrigerator. Enjoy a spacious fenced yard and covered patio. Proximity to the major employers in the Northwest Corridor make this home attractive for professionals. **Rent does not include $35/month for a Resident Benefit Package. See uploaded docs and criteria for more details on the perks of renting with 1836 Property Management! **It is the responsibility of the interested party to verify the details from syndicated websites either with the property management company or by viewing the property in person.**
Listing Agent
Maria Padilla
1836 Realty & Property Mgmt Brokerage Phone: (512) 994-4323 License #0787722 Listed on: 07/14/2025
Co-Listing Agent
1836 Realty & Property Mgmt Brokerage Phone: (512) 994-4323 License #0510795
Home Details
Home Type
- Single Family
Est. Annual Taxes
- $6,666
Year Built
- Built in 1986
Lot Details
- 5,750 Sq Ft Lot
- Northwest Facing Home
- Gated Home
- Wrought Iron Fence
- Wood Fence
- Corner Lot
- Interior Lot
- Level Lot
- Mature Trees
- Wooded Lot
- Few Trees
- Back Yard Fenced and Front Yard
Home Design
- Slab Foundation
- Composition Roof
- Masonry Siding
Interior Spaces
- 1,202 Sq Ft Home
- 1-Story Property
- Open Floorplan
- Ceiling Fan
- Recessed Lighting
- Window Treatments
- Window Screens
- Family Room with Fireplace
- Neighborhood Views
Kitchen
- Open to Family Room
- Free-Standing Gas Oven
- Gas Range
- Free-Standing Range
- Microwave
- Free-Standing Freezer
- Freezer
- Dishwasher
- Corian Countertops
- Disposal
Flooring
- Laminate
- Tile
Bedrooms and Bathrooms
- 4 Main Level Bedrooms
- Walk-In Closet
- 2 Full Bathrooms
- Double Vanity
- Separate Shower
Home Security
- Carbon Monoxide Detectors
- Fire and Smoke Detector
Parking
- 2 Parking Spaces
- Attached Carport
- Private Parking
- Lighted Parking
- Off-Street Parking
- Assigned Parking
Accessible Home Design
- No Interior Steps
- Stepless Entry
Outdoor Features
- Covered patio or porch
- Exterior Lighting
- Outdoor Storage
Location
- City Lot
Schools
- Pond Springs Elementary School
- Deerpark Middle School
- Mcneil High School
Utilities
- Central Heating and Cooling System
- Vented Exhaust Fan
- Municipal Utilities District for Water and Sewer
- ENERGY STAR Qualified Water Heater
Listing and Financial Details
- Security Deposit $1,900
- Tenant pays for all utilities
- Negotiable Lease Term
- $80 Application Fee
- Assessor Parcel Number 164640000G0025
Community Details
Overview
- Milwood Sec 29 Subdivision
- Property managed by 1836 Property Management
Pet Policy
- Limit on the number of pets
- Pet Size Limit
- Dogs and Cats Allowed
- Breed Restrictions
- Large pets allowed
Map
Source: Unlock MLS (Austin Board of REALTORS®)
MLS Number: 1541275
APN: R049802
- 12906 Humphrey Dr
- 12910 Steeple Chase Dr
- 7705 Grovedale Trail
- 12912 Marimba Trail
- 12919 Margit Dr
- 13022 Partridge Bend Dr
- 12706 Shemya Cove
- 8204 Cahill Dr
- 13022 Hunters Chase Dr
- 7915 Petaca Trail
- 7809 Taranto Dr
- 13204 Tamayo Dr
- 7604 Napier Trail
- 12413 Hunters Chase Dr
- 12400 Summersweet Cove
- 12401 Los Indios Trail Unit 5
- 12401 Los Indios Trail Unit 9
- 12401 Los Indios Trail Unit 44
- 12325 Los Indios Trail Unit 14
- 8216 Partridge Bend Cove
- 12801 Steeple Chase Dr
- 12804 Modena Trail
- 12811 Steeple Chase Dr
- 12710 Margit Dr
- 12801 Margit Dr
- 12919 Humphrey Dr
- 13001 Steeple Chase Dr
- 13008 Steeple Chase Dr
- 12913 Marimba Trail
- 8106 Chainfire Cove
- 12620 Dringenberg Dr
- 12401 Los Indios Trail Unit 18
- 12401 Los Indios Trail Unit 50
- 7203 N Ute Trail
- 12401 Los Indios Trail Unit 46
- 8113 Elkhorn Mountain Trail
- 12304 Boneta Cove
- 7106 S Ute Trail
- 12300 Deer Falls Dr Unit B
- 6800 Mcneil Dr
