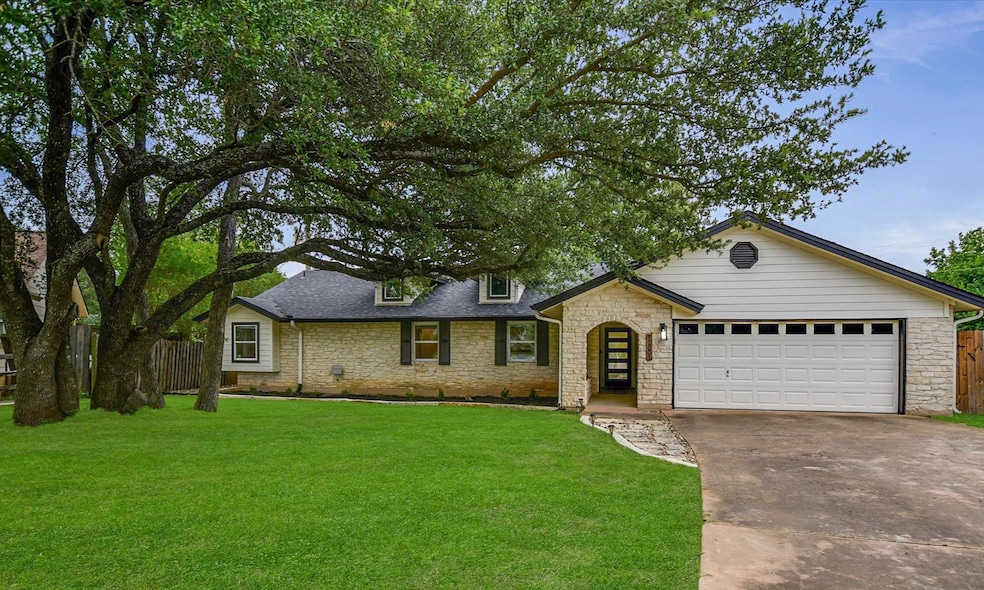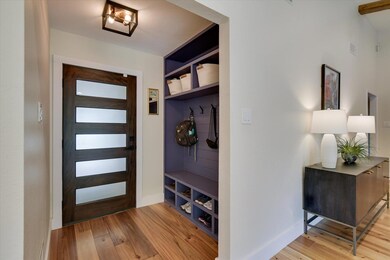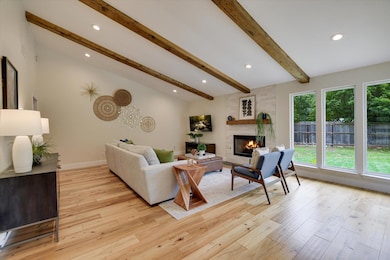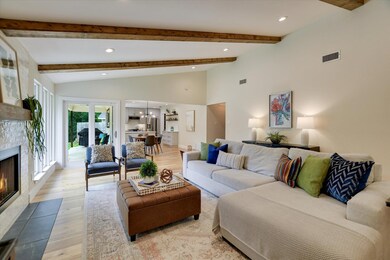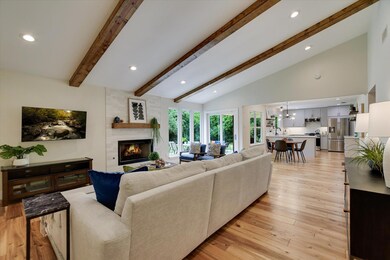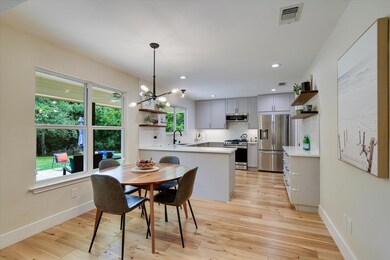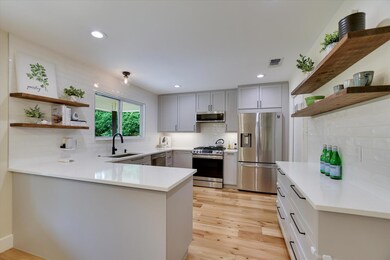
12801 Oak Bend Cove Austin, TX 78727
McNeil NeighborhoodEstimated payment $4,338/month
Highlights
- Gourmet Kitchen
- View of Trees or Woods
- Mature Trees
- Summitt Elementary School Rated A
- Open Floorplan
- Vaulted Ceiling
About This Home
Gorgeous Remodeled (in 2021) Cul-de-sac Home in Northwoods with an amazing Private Backyard! This 4 Bd/2 Bath Beauty boasts Real Walnut Hardwood floors throughout! (no carpet anywhere!), New cabinets/Tile/Quartz counters, Faucets & Fixtures, and the list goes on and on! But if you really want peace of mind when you are buying a home from the 80's you need to dig deeper! Roof shingles replaced? Yes! Siding replaced? Yes!, Windows & exterior doors replaced? Yes!, Water Heater replaced? Yes!, and the biggest worry of all....what about what you can't see...like Plumbing? Sewer line replaced? Yes! This all adds up to a stress free purchase in one of Austin's finest pocket neighborhoods! Inside you will love the oversized walk-in closets in the bedrooms, an extremely open floor plan allowing you to keep an eye on the kiddos from the kitchen, and Soaring Vaulted Ceilings in the Family room and Primary Suite! Outside, as an added Bonus, the extended patio and Extremely private backyard with views of trees, trees, and more trees will make backyard entertaining a dream! Fully fenced w/ an irrigation system too! Add in Heritage oak trees in the front yard ...and you realize this is truly a special home! Being Five minutes to the Domain and down the street from Apple and all the Tech Titans, makes the promise of future appreciation very acheivable!
Last Listed By
Bramlett Partners Brokerage Phone: (512) 850-5717 License #0542316 Listed on: 06/05/2025

Home Details
Home Type
- Single Family
Est. Annual Taxes
- $10,121
Year Built
- Built in 1983 | Remodeled
Lot Details
- 0.35 Acre Lot
- Cul-De-Sac
- Northwest Facing Home
- Wrought Iron Fence
- Wood Fence
- Back Yard Fenced
- Perimeter Fence
- Interior Lot
- Pie Shaped Lot
- Level Lot
- Sprinkler System
- Mature Trees
- Many Trees
Parking
- 2 Car Garage
- Front Facing Garage
- Garage Door Opener
- Driveway
Home Design
- Slab Foundation
- Shingle Roof
- Composition Roof
- Stone Siding
- HardiePlank Type
Interior Spaces
- 1,682 Sq Ft Home
- 1-Story Property
- Open Floorplan
- Built-In Features
- Beamed Ceilings
- Vaulted Ceiling
- Ceiling Fan
- Recessed Lighting
- Double Pane Windows
- Vinyl Clad Windows
- Window Treatments
- Entrance Foyer
- Family Room with Fireplace
- Storage Room
- Views of Woods
- Smart Thermostat
Kitchen
- Gourmet Kitchen
- Open to Family Room
- Built-In Gas Range
- Microwave
- Plumbed For Ice Maker
- Dishwasher
- Stainless Steel Appliances
- Quartz Countertops
- Disposal
Flooring
- Wood
- Tile
Bedrooms and Bathrooms
- 4 Main Level Bedrooms
- Dual Closets
- Walk-In Closet
- 2 Full Bathrooms
- Double Vanity
- Walk-in Shower
Accessible Home Design
- No Interior Steps
Outdoor Features
- Covered patio or porch
- Rain Gutters
Schools
- Summitt Elementary School
- Murchison Middle School
- Anderson High School
Utilities
- Central Heating and Cooling System
- Heating System Uses Natural Gas
- Natural Gas Connected
Community Details
- No Home Owners Association
- Northwood Subdivision
Listing and Financial Details
- Assessor Parcel Number 02661021040000
- Tax Block D
Map
Home Values in the Area
Average Home Value in this Area
Tax History
| Year | Tax Paid | Tax Assessment Tax Assessment Total Assessment is a certain percentage of the fair market value that is determined by local assessors to be the total taxable value of land and additions on the property. | Land | Improvement |
|---|---|---|---|---|
| 2023 | $7,775 | $553,256 | $195,000 | $358,256 |
| 2022 | $10,758 | $544,755 | $195,000 | $349,755 |
| 2021 | $8,633 | $396,636 | $195,000 | $201,636 |
| 2020 | $7,774 | $362,458 | $195,000 | $167,458 |
| 2018 | $7,815 | $352,998 | $195,000 | $157,998 |
| 2017 | $6,943 | $311,343 | $130,000 | $181,343 |
| 2016 | $5,830 | $261,415 | $100,000 | $161,415 |
| 2015 | $4,864 | $222,801 | $40,000 | $182,801 |
| 2014 | $4,864 | $204,406 | $40,000 | $164,406 |
Property History
| Date | Event | Price | Change | Sq Ft Price |
|---|---|---|---|---|
| 06/05/2025 06/05/25 | For Sale | $625,000 | +60.3% | $372 / Sq Ft |
| 11/24/2020 11/24/20 | Sold | -- | -- | -- |
| 11/23/2020 11/23/20 | Pending | -- | -- | -- |
| 11/23/2020 11/23/20 | For Sale | $390,000 | -- | $232 / Sq Ft |
Purchase History
| Date | Type | Sale Price | Title Company |
|---|---|---|---|
| Vendors Lien | -- | Texas National Title | |
| Interfamily Deed Transfer | -- | None Available |
Mortgage History
| Date | Status | Loan Amount | Loan Type |
|---|---|---|---|
| Open | $312,000 | New Conventional |
Similar Homes in Austin, TX
Source: Unlock MLS (Austin Board of REALTORS®)
MLS Number: 3228270
APN: 378696
- 12808 Silver Creek Dr
- 3708 Northfield Rd
- 3805 Palomar Ln
- 4303 Tamarack Trail
- 3606 Lovage Dr
- 3701 Del Robles Dr
- 12701 Poquoson Dr
- 3604 Tamarack Trail
- 12920 Pegasus St
- 4107 Columbine Dr
- 3507 Lovage Dr
- 12707 Palfrey Dr
- 12804 Council Bluff Dr
- 12508 Terra Nova Ln
- 12418 Coronet St
- 3503 Gable Dr
- 12420 Cassady Dr
- 12300 Cassady Dr
- 4806 Transit Cir
- 12324 Havelock Dr
