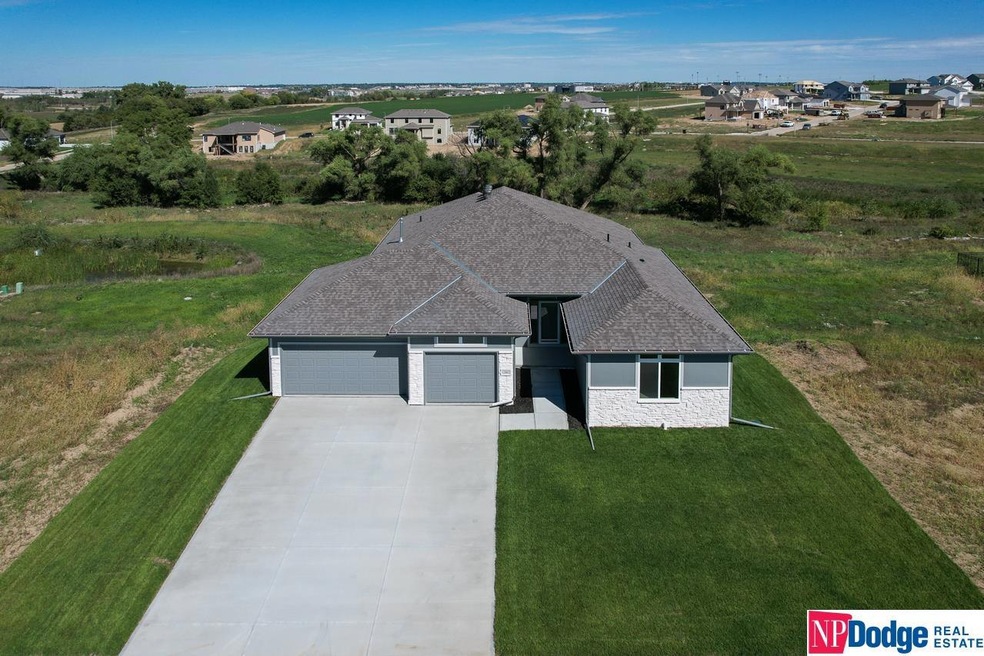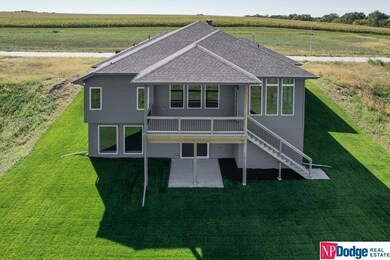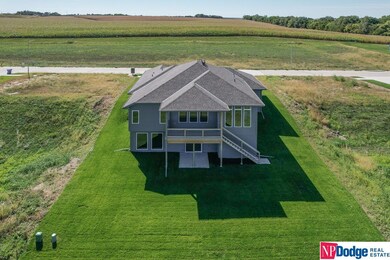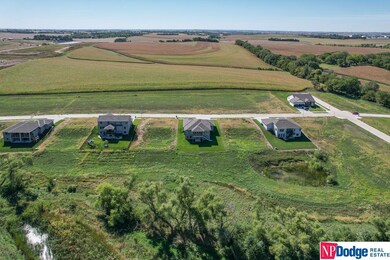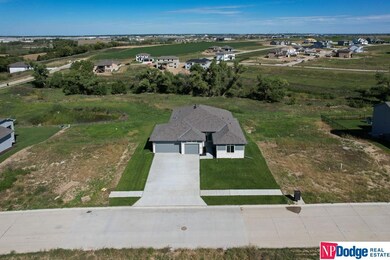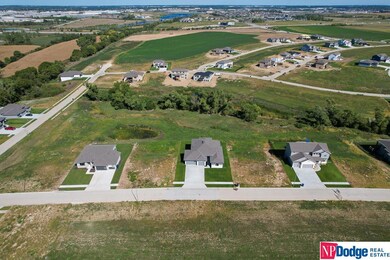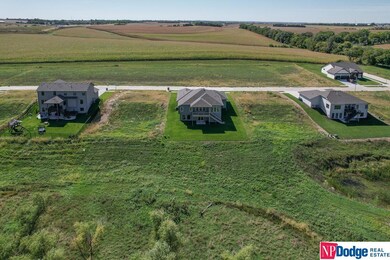
12802 Slayton St Papillion, NE 68046
Estimated Value: $592,000 - $650,141
Highlights
- New Construction
- Wooded Lot
- Cathedral Ceiling
- Prairie Queen Elementary School Rated A
- Ranch Style House
- Balcony
About This Home
As of January 2023Open Saturday 12/10 1-3PM Do not get distracted by the stunning wall of windows overlooking a peaceful, flat treed lot. Look beyond the blissful comfort of the covered deck. You must ignore the amazing soaring ceilings, gorgeous, oversized island, the spectacular fireplace with custom shelving, and the spacious open floor plan. There is so much more to explore. The kitchen has plenty of storage and a hidden pantry that is not only conveniently accessible from the kitchen and the drop zone but has a secret hatch that allows you to load your groceries into the pantry straight from the garage, saving you from making multiple trips! The primary has a plush ensuite with dual sinks, beautiful tiled walk-in shower with bench, massive walk-in closet conveniently attached to the laundry room. There are 2 additional bedrooms on the main. AMA.
Last Agent to Sell the Property
NP Dodge RE Sales Inc Sarpy Brokerage Phone: 402-639-4850 License #20210288 Listed on: 11/30/2022

Home Details
Home Type
- Single Family
Est. Annual Taxes
- $1,462
Year Built
- Built in 2022 | New Construction
Lot Details
- 10,716 Sq Ft Lot
- Lot Dimensions are 66 x 130 x 84 x 130
- Sprinkler System
- Wooded Lot
HOA Fees
- $21 Monthly HOA Fees
Parking
- 3 Car Attached Garage
Home Design
- Ranch Style House
- Concrete Perimeter Foundation
- Hardboard
- Stone
Interior Spaces
- Cathedral Ceiling
- Ceiling Fan
- Electric Fireplace
- Bay Window
- Living Room with Fireplace
- Dining Area
Kitchen
- Oven
- Microwave
- Dishwasher
- Disposal
Flooring
- Carpet
- Ceramic Tile
- Luxury Vinyl Plank Tile
- Luxury Vinyl Tile
Bedrooms and Bathrooms
- 5 Bedrooms
- Walk-In Closet
- Dual Sinks
- Shower Only
Finished Basement
- Walk-Out Basement
- Natural lighting in basement
Outdoor Features
- Balcony
- Covered Deck
- Patio
- Porch
Schools
- Ashbury Elementary School
- Liberty Middle School
- Papillion-La Vista South High School
Utilities
- Forced Air Heating and Cooling System
- Heating System Uses Gas
Community Details
- Association fees include common area maintenance
- Founders Ridge Association
- Built by Aurora
- Founders Ridge Subdivision
Listing and Financial Details
- Assessor Parcel Number 011604206
Ownership History
Purchase Details
Home Financials for this Owner
Home Financials are based on the most recent Mortgage that was taken out on this home.Purchase Details
Similar Homes in Papillion, NE
Home Values in the Area
Average Home Value in this Area
Purchase History
| Date | Buyer | Sale Price | Title Company |
|---|---|---|---|
| Parr Sharidan | $600,000 | Green Title | |
| Aurora Hoems Llc | $91,000 | None Available |
Mortgage History
| Date | Status | Borrower | Loan Amount |
|---|---|---|---|
| Open | Parr Sharidan | $450,000 | |
| Previous Owner | Aurora Homes Llc | $464,000 |
Property History
| Date | Event | Price | Change | Sq Ft Price |
|---|---|---|---|---|
| 01/25/2023 01/25/23 | Sold | $600,000 | -4.0% | $195 / Sq Ft |
| 12/11/2022 12/11/22 | Pending | -- | -- | -- |
| 11/30/2022 11/30/22 | For Sale | $625,000 | -- | $203 / Sq Ft |
Tax History Compared to Growth
Tax History
| Year | Tax Paid | Tax Assessment Tax Assessment Total Assessment is a certain percentage of the fair market value that is determined by local assessors to be the total taxable value of land and additions on the property. | Land | Improvement |
|---|---|---|---|---|
| 2024 | $13,961 | $587,485 | $93,000 | $494,485 |
| 2023 | $13,961 | $574,695 | $90,000 | $484,695 |
| 2022 | $5,233 | $205,475 | $90,000 | $115,475 |
| 2021 | $1,462 | $56,700 | $56,700 | $0 |
| 2020 | $368 | $14,464 | $14,464 | $0 |
| 2019 | $364 | $14,464 | $14,464 | $0 |
| 2018 | $36 | $1,419 | $1,419 | $0 |
Agents Affiliated with this Home
-
Nicole Riddle

Seller's Agent in 2023
Nicole Riddle
NP Dodge Real Estate Sales, Inc.
(402) 639-4850
127 Total Sales
-
Jay Haning

Buyer's Agent in 2023
Jay Haning
Better Homes and Gardens R.E.
(402) 708-6786
86 Total Sales
Map
Source: Great Plains Regional MLS
MLS Number: 22228092
APN: 011604206
- TBD S 129 St
- 11506 S 129th St
- 12813 Cooper St
- 12667 Cooper St
- 12810 Cooper St
- 12806 Cooper St
- 12722 Glenn St
- 12635 Carpenter St
- 12611 Slayton St
- 12610 Schirra St
- 12615 Carpenter St
- 12808 Horizon Cir
- 11555 S 125th St
- 12520 Horizon Cir
- 12516 Horizon Cir
- 12606 Glenn St
- 12512 Horizon Cir
- 12510 Carpenter St
- 12519 Horizon Cir
- 12504 Horizon Cir
- 12802 Slayton St
- 12716 Slayton St
- 12810 Slayton St
- 12810 Slayton St
- 12712 Slayton St
- 12704 Slayton St
- 12815 Slayton St
- 11472 S 129th St
- 11468 S 129th St
- 11464 S 129th St
- 12707 Cooper St
- 12711 Cooper St
- 12655 Cooper St
- 12801 Cooper St
- 12809 Cooper St
- 12813 Cooper St
- 12651 Cooper St
- 12646 Carpenter St
- 12721 Glenn St
- 12642 Carpenter St
